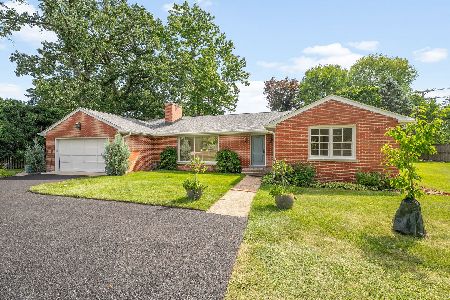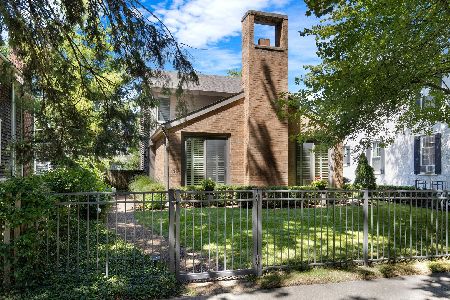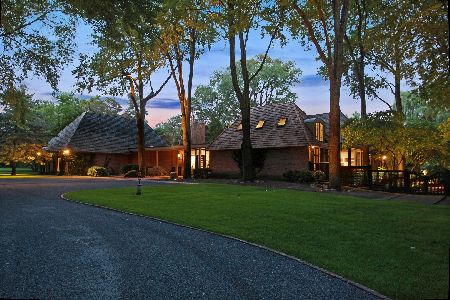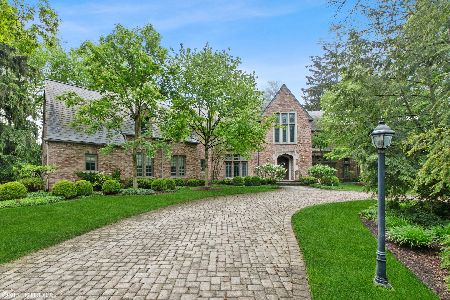930 Lake Road, Lake Forest, Illinois 60045
$5,000,000
|
Sold
|
|
| Status: | Closed |
| Sqft: | 5,932 |
| Cost/Sqft: | $1,146 |
| Beds: | 5 |
| Baths: | 8 |
| Year Built: | 2016 |
| Property Taxes: | $69,083 |
| Days On Market: | 1303 |
| Lot Size: | 1,15 |
Description
This award-winning Greek-revival home offers a sophisticated lifestyle in a modern house. Built to the highest standards and completed in 2016, it has a flowing floor plan, 12ft ceilings, elevator to all levels, generous natural light, de Guilio kitchen that opens onto a blue-stone patio and 60' pool with infinity waterfall edge and covered gazebo with gas fireplace. The perfectly balanced stucco home has a center drive that culminates in a walled auto-court with parking for 8 cars. A separate driveway leads to heated garage for 4 cars. Imported metal windows and metal roof contrast with the stucco wall surfaces infused with marble. Enjoy heated flooring, in-wall audio, oversized passages, and Art Deco glass panels in the 3 elevator doors. Enter through antique brass doors to a hall dominated by a floating brass staircase that connects all levels. The foyer is flanked by 2 rooms with fireplaces. The south room flows into a dramatic dining room that seats 12. Access the kitchen through foyer entrances that show the pool terrace through a wall of windows. The kitchen has quartzite counters, brass hardware, double integrated Sub-Zero refrigerators, Miele dishwashers, Wolf induction stoves, and Wolf ovens. A downstairs theater has a 150" screen with high-definition laser projection and integrated sound systems. A billiard room/office, spa/5th bedroom with steam shower and sauna, wine cellar for 1600 bottles, laundry with commercial and residential machines, and a 40' x 22' room with 10.5' ceilings complete the level. Upstairs 2 bedrooms with ensuite baths are secluded from the master suite. The master suite comes with gas fireplace, walk-in closet, and generous bath with built-in hand-painted Art Deco mirror. A contiguous 4th bedroom and bath can be combined into the master suite. A linen room is plumbed for laundry. The elegant garden has specimen evergreen trees augmented with rare Japanese maples and a broad lawn area below the pool terrace. Designed by Steve Rugo architects & built by Legacy Homes. Some form of Prequalification required to schedule showing.
Property Specifics
| Single Family | |
| — | |
| — | |
| 2016 | |
| — | |
| GREEK REVIVAL | |
| No | |
| 1.15 |
| Lake | |
| — | |
| — / Not Applicable | |
| — | |
| — | |
| — | |
| 11417563 | |
| 12273050090000 |
Nearby Schools
| NAME: | DISTRICT: | DISTANCE: | |
|---|---|---|---|
|
Grade School
Sheridan Elementary School |
67 | — | |
|
Middle School
Deer Path Middle School |
67 | Not in DB | |
|
High School
Lake Forest High School |
115 | Not in DB | |
Property History
| DATE: | EVENT: | PRICE: | SOURCE: |
|---|---|---|---|
| 30 Apr, 2012 | Sold | $2,250,000 | MRED MLS |
| 12 Mar, 2012 | Under contract | $2,495,000 | MRED MLS |
| 5 Mar, 2012 | Listed for sale | $2,495,000 | MRED MLS |
| 23 Sep, 2022 | Sold | $5,000,000 | MRED MLS |
| 26 Jul, 2022 | Under contract | $6,800,000 | MRED MLS |
| 27 May, 2022 | Listed for sale | $6,800,000 | MRED MLS |

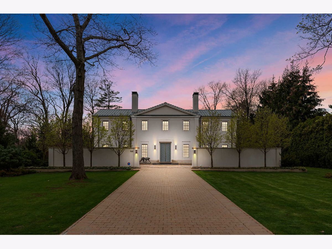
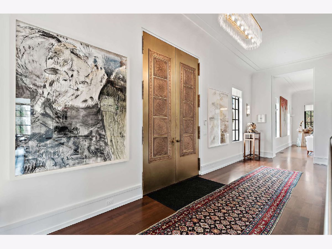
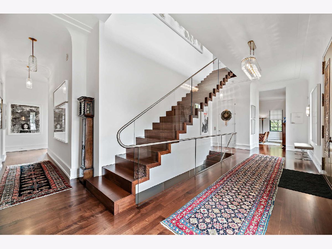
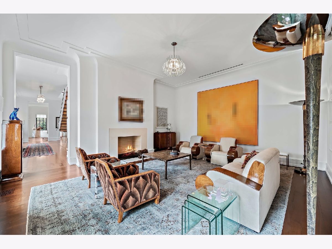
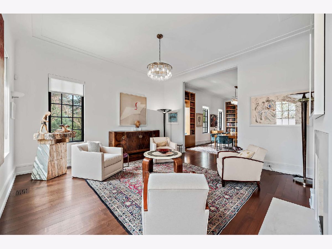
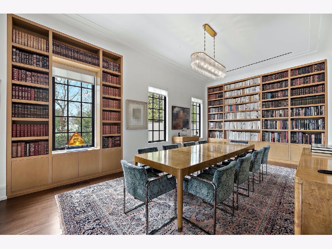
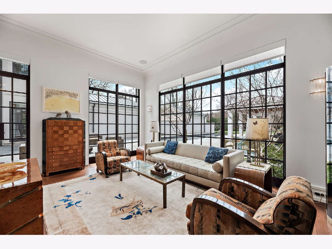
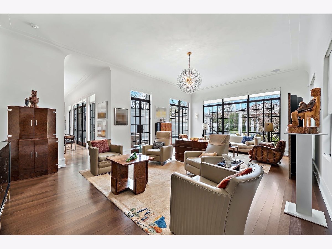
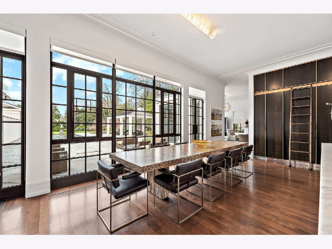
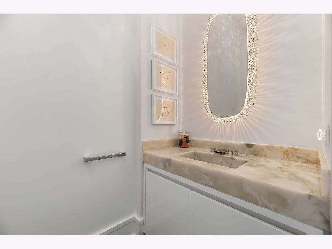
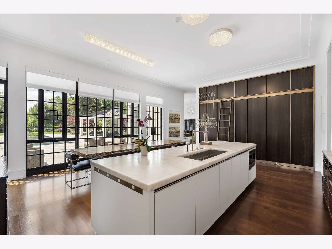
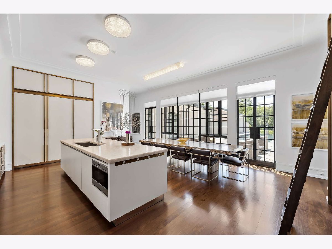
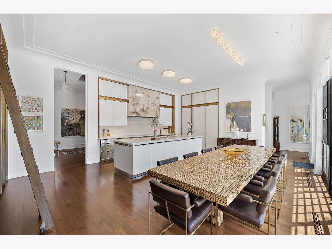
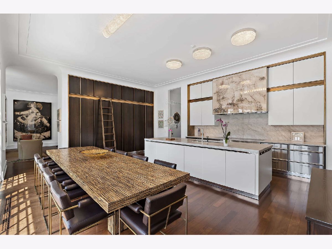
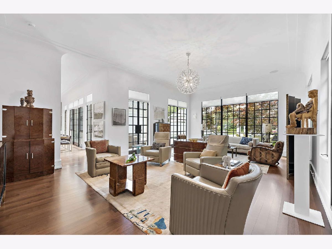
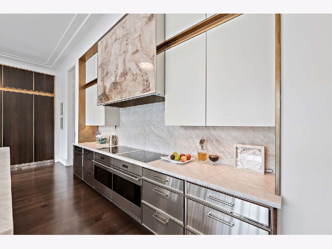
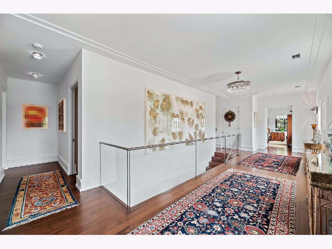
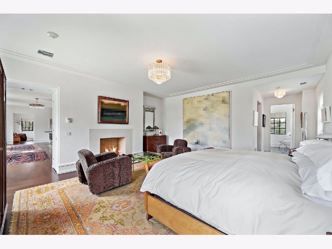

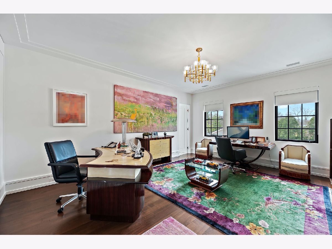
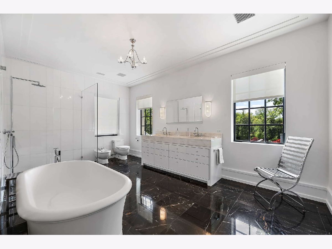
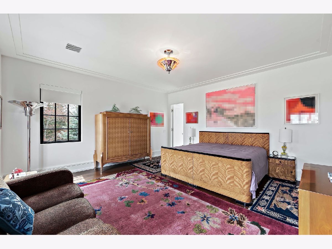
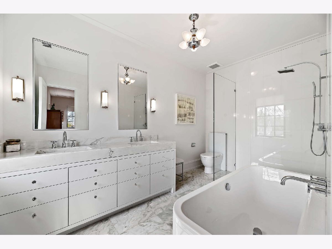

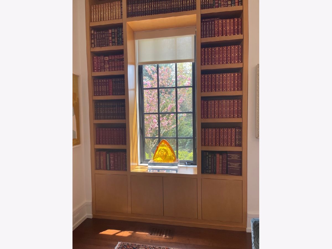

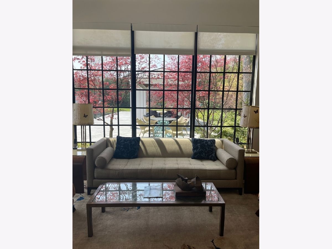
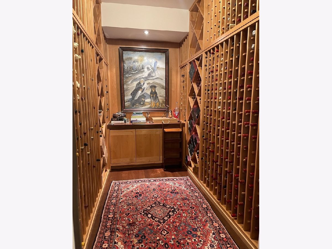
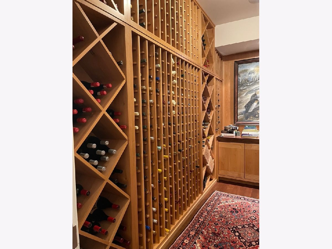
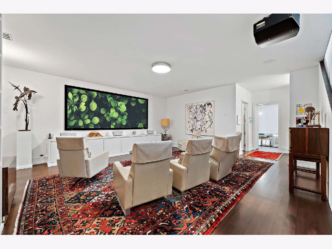

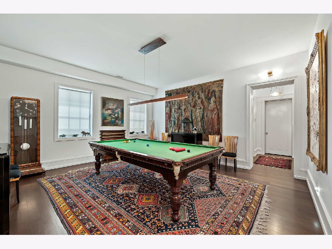
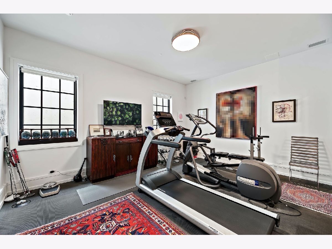
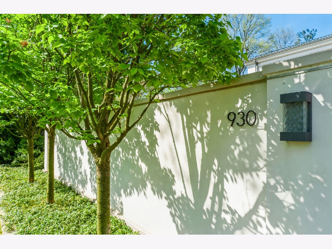
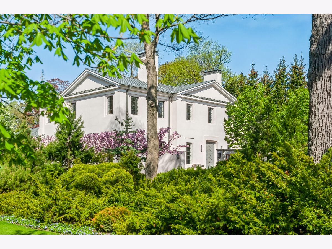

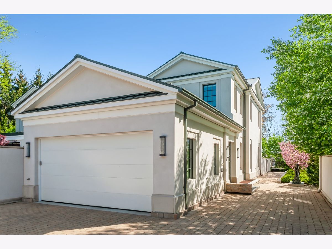

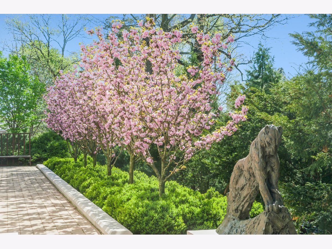
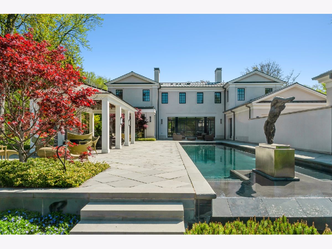
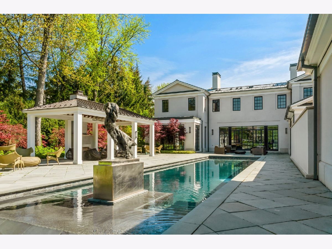
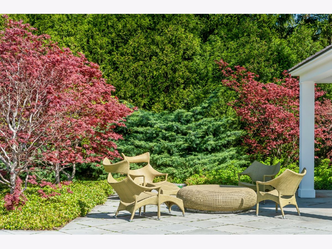
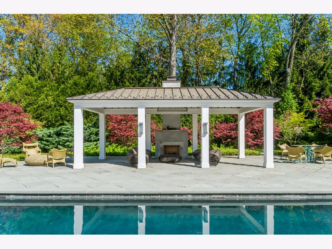


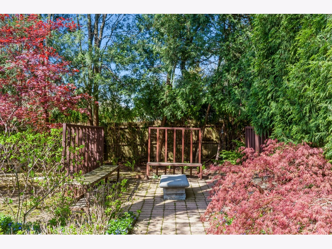
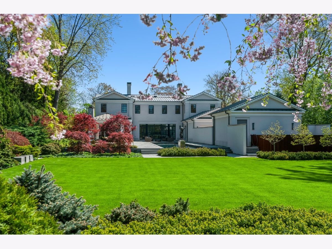

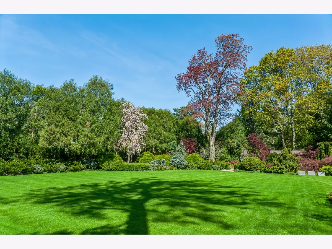

Room Specifics
Total Bedrooms: 5
Bedrooms Above Ground: 5
Bedrooms Below Ground: 0
Dimensions: —
Floor Type: —
Dimensions: —
Floor Type: —
Dimensions: —
Floor Type: —
Dimensions: —
Floor Type: —
Full Bathrooms: 8
Bathroom Amenities: Separate Shower,Double Sink,Bidet,Soaking Tub
Bathroom in Basement: 1
Rooms: —
Basement Description: Finished,Cellar,Rec/Family Area,Storage Space
Other Specifics
| 4 | |
| — | |
| Asphalt,Brick,Gravel | |
| — | |
| — | |
| 152.3X322.2X233.3X25.8X79. | |
| — | |
| — | |
| — | |
| — | |
| Not in DB | |
| — | |
| — | |
| — | |
| — |
Tax History
| Year | Property Taxes |
|---|---|
| 2012 | $37,669 |
| 2022 | $69,083 |
Contact Agent
Nearby Similar Homes
Nearby Sold Comparables
Contact Agent
Listing Provided By
Coldwell Banker Realty

