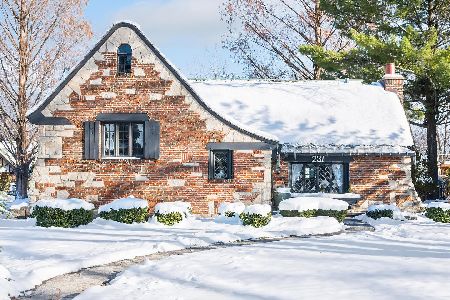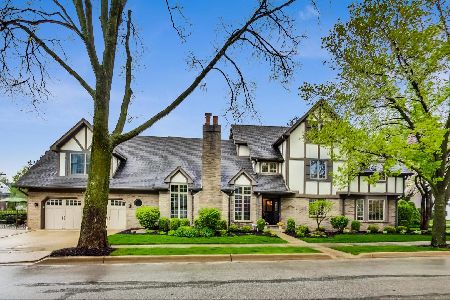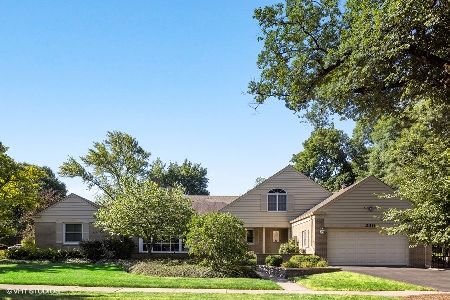200 Chandler Avenue, Elmhurst, Illinois 60126
$887,500
|
Sold
|
|
| Status: | Closed |
| Sqft: | 2,616 |
| Cost/Sqft: | $328 |
| Beds: | 4 |
| Baths: | 4 |
| Year Built: | 1923 |
| Property Taxes: | $15,973 |
| Days On Market: | 1729 |
| Lot Size: | 0,33 |
Description
RARE OPPORTUNITY for this center of town beauty on 80 x 190 lot! Build new or live in existing very cool home (which owners have updated and made gorgeous!) in park-like setting with both beautiful indoor and outdoor spaces. Home is nestled amongst towering trees providing a cozy spot to drink your morning coffee or evening cocktails. Call or email listing agent to arrange a showing and obtain feature sheet highlighting just some of the items that make this home spectacular. 4 bedrooms and 3.5 (remodeled) baths, Very cool remodeled basement with rec room/ tv area, polished concrete floors, full bar area with copper sink, griddle, full size fridge and bar fridge. and newer full bath with marble tile and soaking tub. Good sized kitchen with gorgeous custom stained maple cabinets, newer appliances, & oversized island. Formal dining room, french doors, original plaster molding and dark stained woodwork is stunning. Built-ins, wood burning fireplace, plaster walls and hardwood floors. Cool library area with built-ins used to be doctor's office. Vintage home meets updated and you won't find anything else like it today. Generator, newer CAC, overhead sewer, upgraded 200 amp electrical service, 2 newer water heaters (approx 4 years old). Roof on garage and home approximately 7 years old. Shed and drywell in yard. Carport currently serves as covered patio area, plus newer outdoor wood-burning firepit and paver patio. Fenced yard, Rainbow playset conveys with home. Oversized 2+ car garage with new overhead door. Home is in excellent shape and has been updated by current owners, however is being in "as is" condition. Please exclude dining room chandelier, 2 sconces next to FP, and 2 wine coolers in basement. Outstanding property. Home has contributory value to the property and is a really beautiful home. Must see to appreciate! See feature sheet under "additional".
Property Specifics
| Single Family | |
| — | |
| — | |
| 1923 | |
| Walkout | |
| — | |
| No | |
| 0.33 |
| Du Page | |
| — | |
| — / Not Applicable | |
| None | |
| Lake Michigan,Public | |
| Public Sewer | |
| 11063881 | |
| 0601309027 |
Nearby Schools
| NAME: | DISTRICT: | DISTANCE: | |
|---|---|---|---|
|
Grade School
Hawthorne Elementary School |
205 | — | |
|
Middle School
Sandburg Middle School |
205 | Not in DB | |
|
High School
York Community High School |
205 | Not in DB | |
Property History
| DATE: | EVENT: | PRICE: | SOURCE: |
|---|---|---|---|
| 30 Jul, 2013 | Sold | $785,000 | MRED MLS |
| 14 May, 2013 | Under contract | $850,000 | MRED MLS |
| 10 Apr, 2013 | Listed for sale | $850,000 | MRED MLS |
| 23 Jun, 2021 | Sold | $887,500 | MRED MLS |
| 26 Apr, 2021 | Under contract | $859,000 | MRED MLS |
| 23 Apr, 2021 | Listed for sale | $859,000 | MRED MLS |
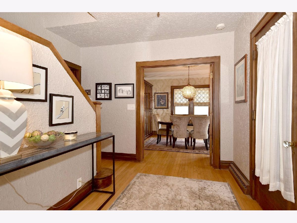
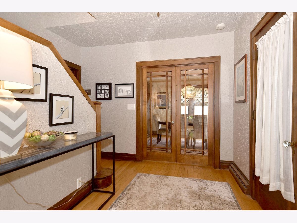
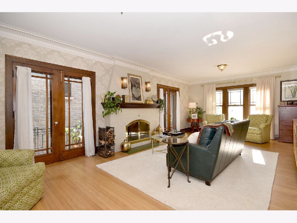
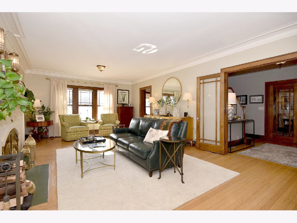
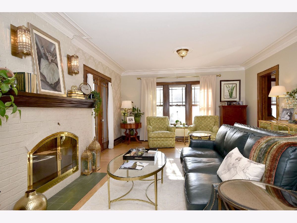
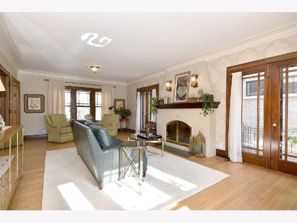
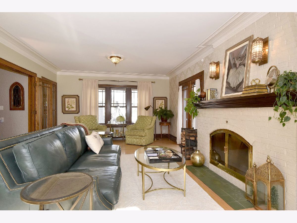
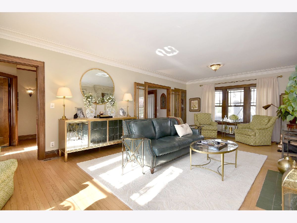
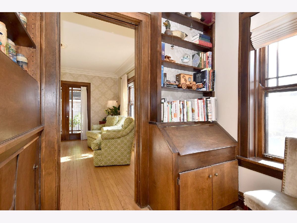
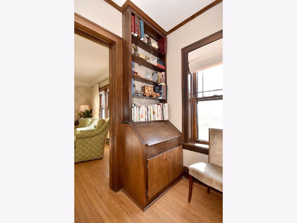
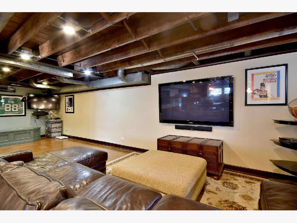
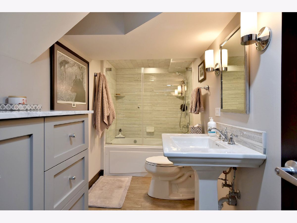
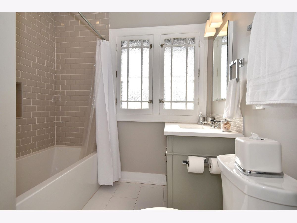
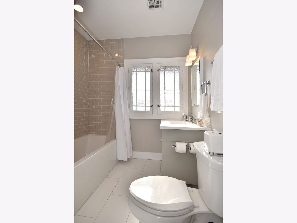
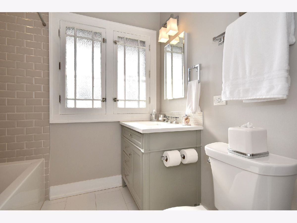
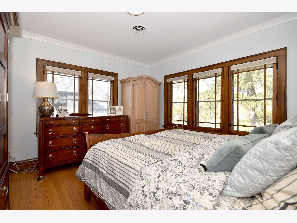
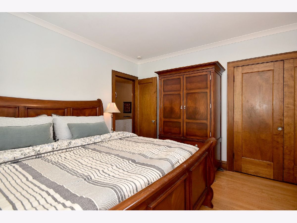
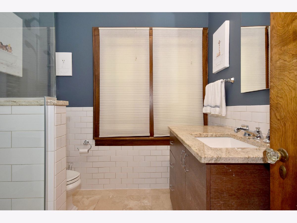
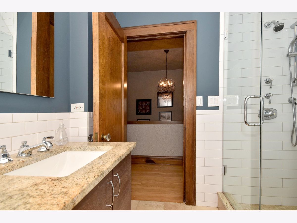
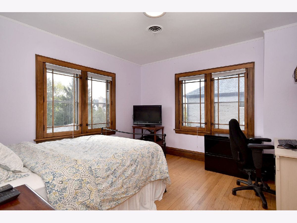
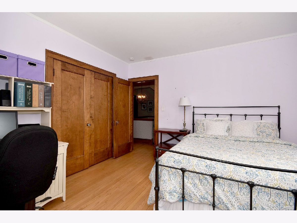
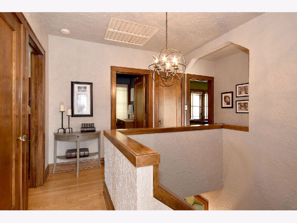
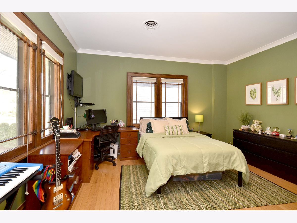
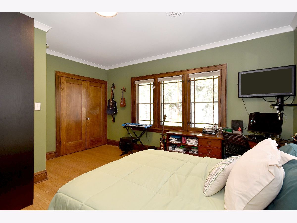
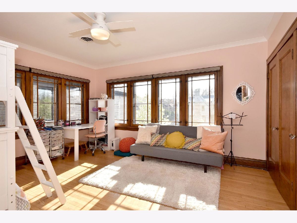
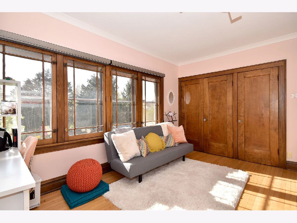
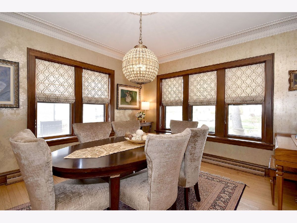
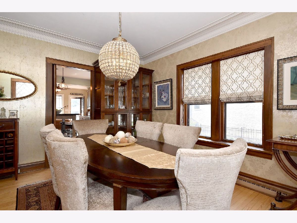
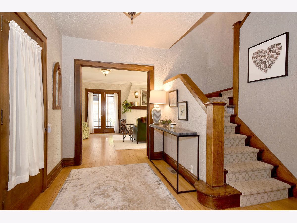
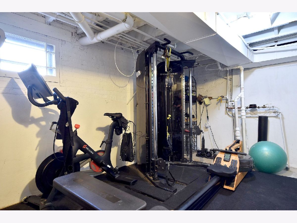
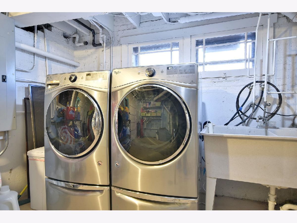
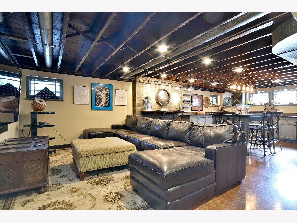
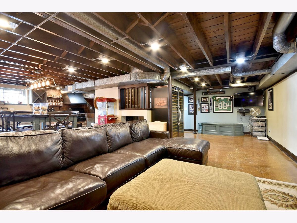
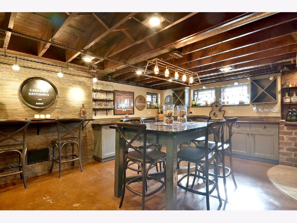
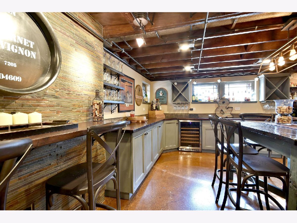
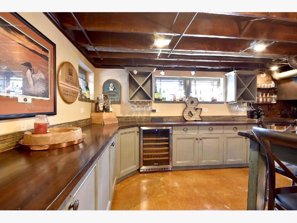
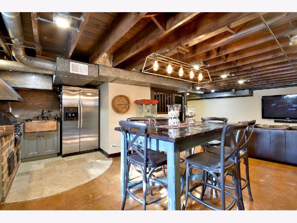
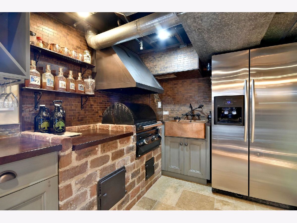
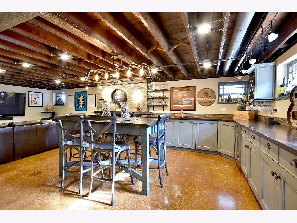
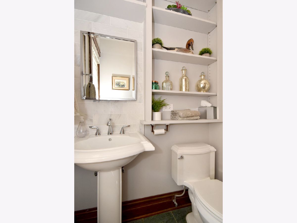
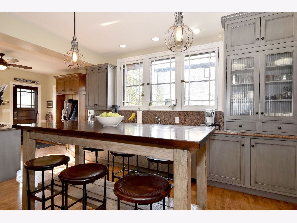
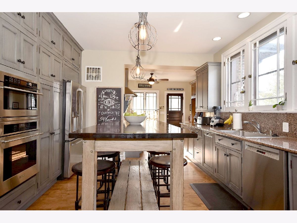
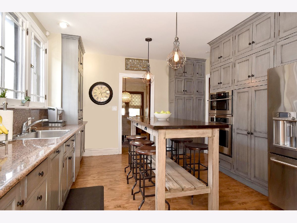
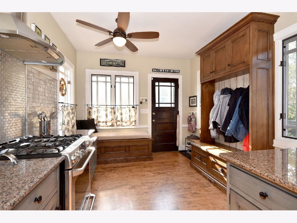
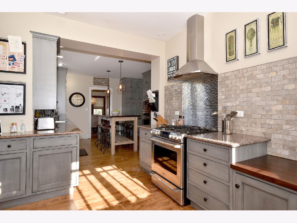
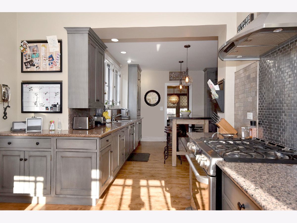
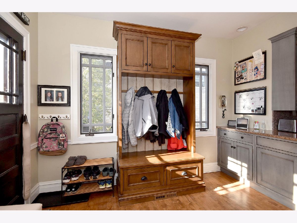
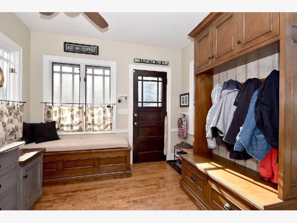
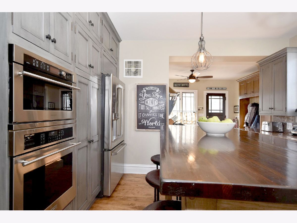
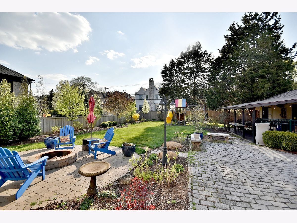
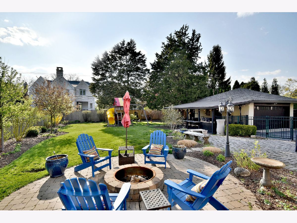
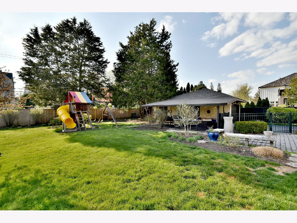
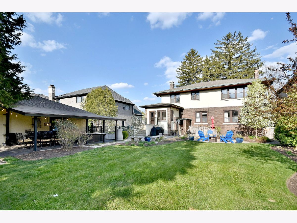
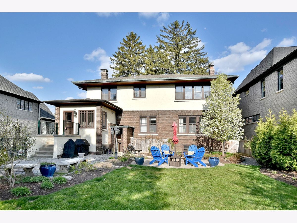
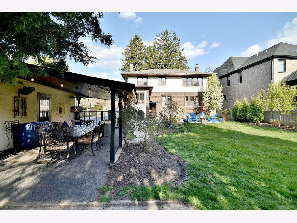
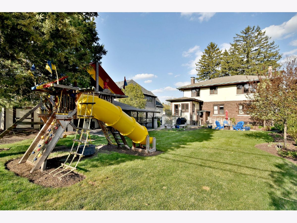
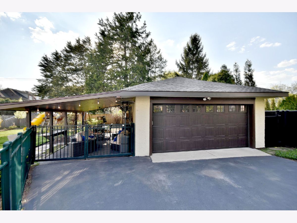
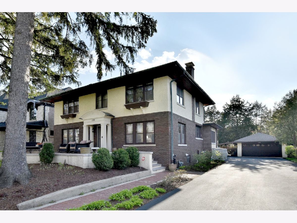
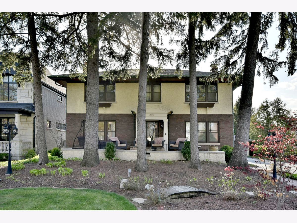
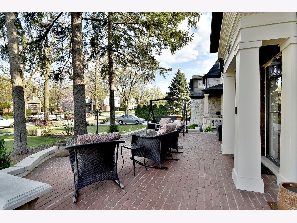
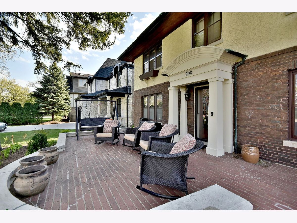
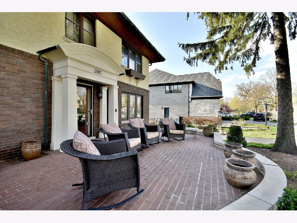
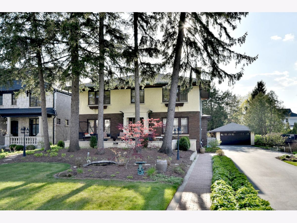
Room Specifics
Total Bedrooms: 4
Bedrooms Above Ground: 4
Bedrooms Below Ground: 0
Dimensions: —
Floor Type: Hardwood
Dimensions: —
Floor Type: Hardwood
Dimensions: —
Floor Type: Hardwood
Full Bathrooms: 4
Bathroom Amenities: Whirlpool,European Shower,Soaking Tub
Bathroom in Basement: 1
Rooms: Mud Room,Library,Exercise Room
Basement Description: Finished,Crawl,Exterior Access
Other Specifics
| 2 | |
| — | |
| Asphalt | |
| Patio, Porch, Brick Paver Patio, Storms/Screens, Fire Pit | |
| Fenced Yard | |
| 80 X 190 | |
| — | |
| — | |
| Bar-Dry, Hardwood Floors, Built-in Features | |
| Double Oven, Range, Microwave, Dishwasher, Refrigerator, Washer, Dryer, Disposal, Stainless Steel Appliance(s), Wine Refrigerator | |
| Not in DB | |
| — | |
| — | |
| — | |
| Wood Burning, Gas Starter |
Tax History
| Year | Property Taxes |
|---|---|
| 2013 | $18,729 |
| 2021 | $15,973 |
Contact Agent
Nearby Similar Homes
Nearby Sold Comparables
Contact Agent
Listing Provided By
L.W. Reedy Real Estate


