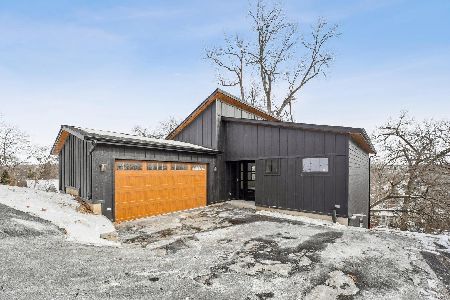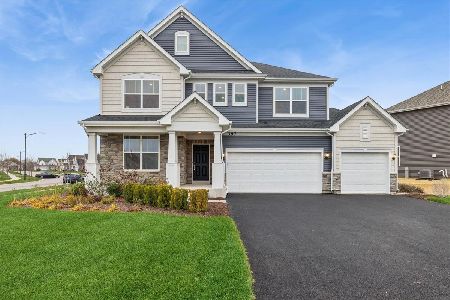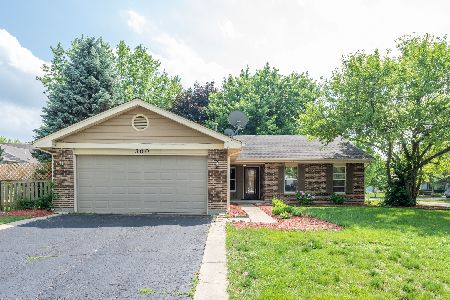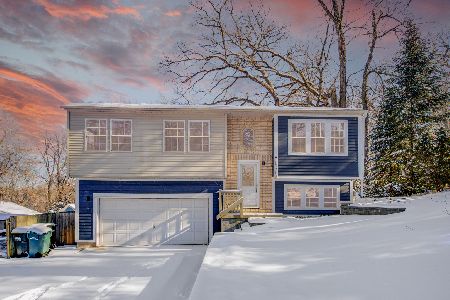200 Country Lane, Algonquin, Illinois 60102
$324,000
|
Sold
|
|
| Status: | Closed |
| Sqft: | 2,596 |
| Cost/Sqft: | $127 |
| Beds: | 5 |
| Baths: | 4 |
| Year Built: | 1988 |
| Property Taxes: | $8,739 |
| Days On Market: | 1553 |
| Lot Size: | 0,39 |
Description
NEED LOTS OF SPACE!! Become only the 2nd owner of this expanded Oak model. Home offers formal living and dining rooms, huge kitchen w/eat-in area table space, loads of oak cabinets, plenty of counter space, pantry closet, family room with wood burning fireplace, 1st floor laundry and full finished walk-out basement. Additional features include: Oak six panel doors and trim throughout, all stainless steel appliances (1-1/2 years new), Siding replaced and freshly painted in 2020, zoned heat and air. Two main floor decks decks with access from kitchen & family room. The finished walk-out basement has 5th Bedroom, rec room, bonus room, game room and full bath, two sliding patio doors lead to expansive backyard and concrete patio. Swing set stays. With cul de sac location, backing to wooded area and ability to walk to new park/walking path from your own backyard. What more could you ask for!!
Property Specifics
| Single Family | |
| — | |
| Traditional | |
| 1988 | |
| Full,Walkout | |
| OAK | |
| No | |
| 0.39 |
| Mc Henry | |
| High Hill Farms | |
| — / Not Applicable | |
| None | |
| Public | |
| Public Sewer | |
| 11246602 | |
| 1928376017 |
Nearby Schools
| NAME: | DISTRICT: | DISTANCE: | |
|---|---|---|---|
|
Grade School
Neubert Elementary School |
300 | — | |
|
Middle School
Westfield Community School |
300 | Not in DB | |
|
High School
H D Jacobs High School |
300 | Not in DB | |
Property History
| DATE: | EVENT: | PRICE: | SOURCE: |
|---|---|---|---|
| 13 Dec, 2021 | Sold | $324,000 | MRED MLS |
| 10 Nov, 2021 | Under contract | $330,000 | MRED MLS |
| 4 Nov, 2021 | Listed for sale | $330,000 | MRED MLS |

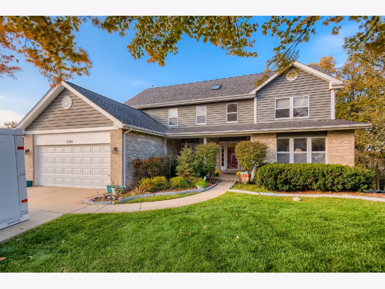
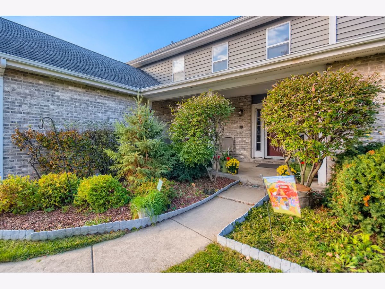
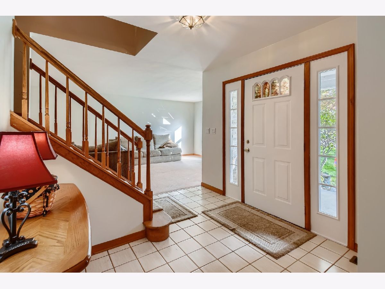
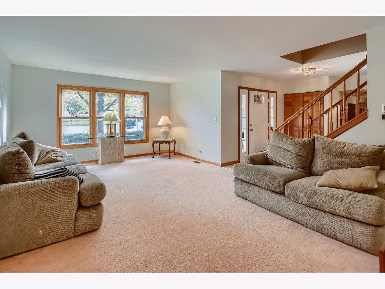
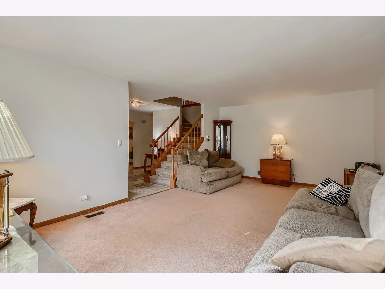
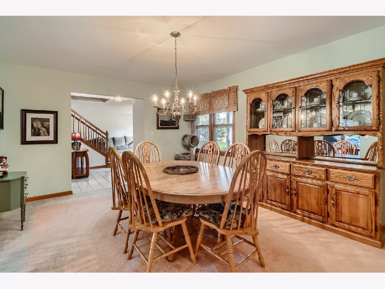
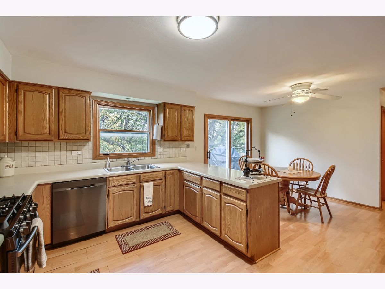
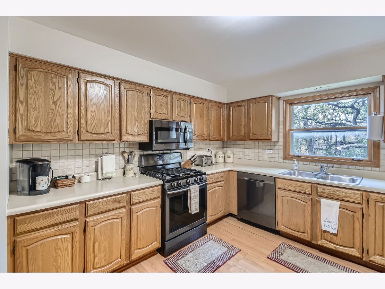
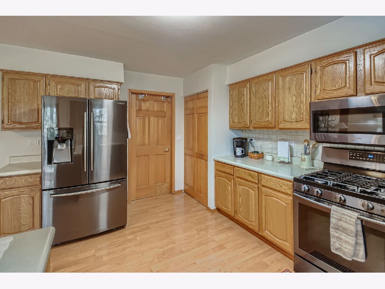
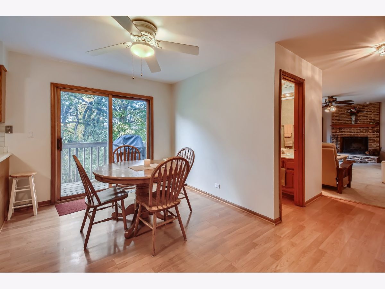
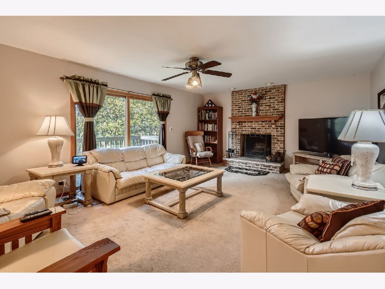
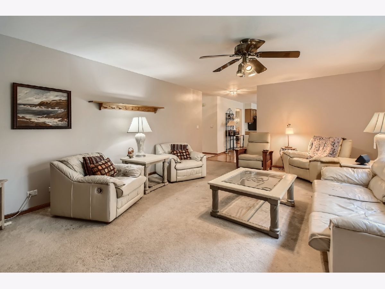
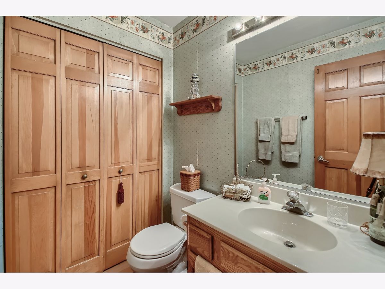
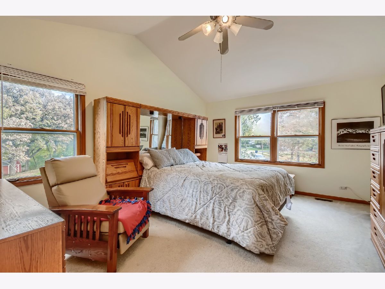
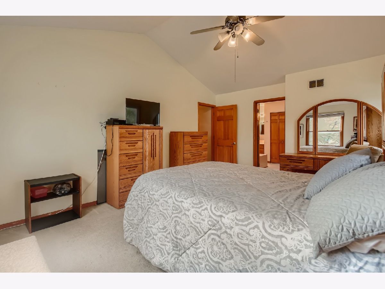
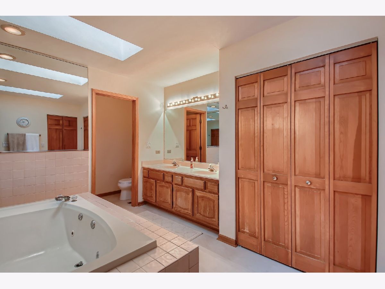
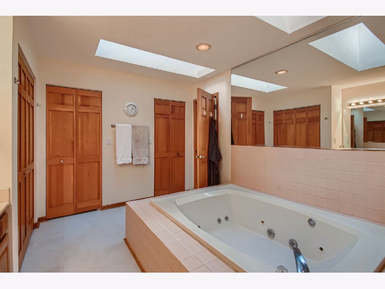
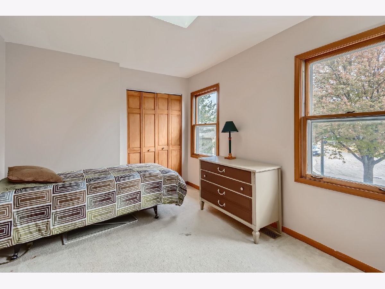
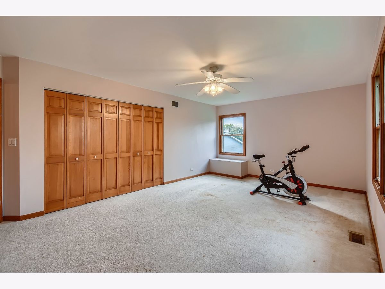
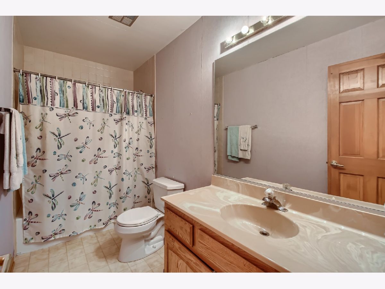
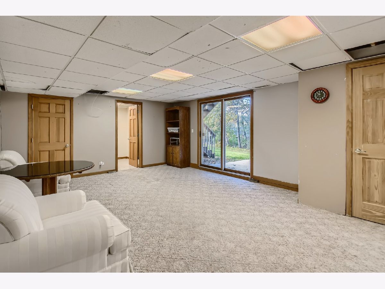
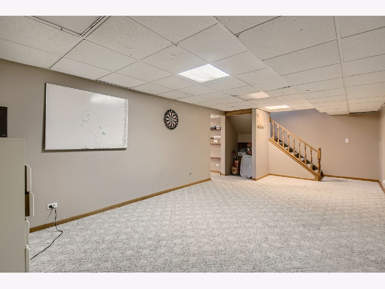
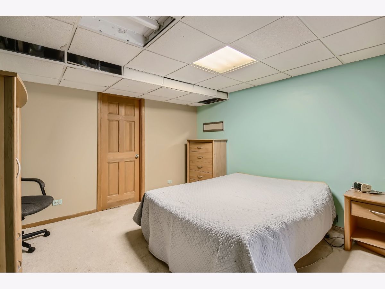
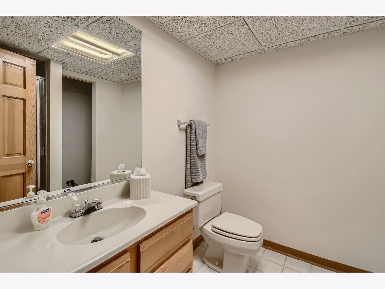
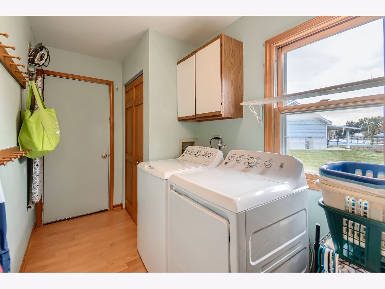
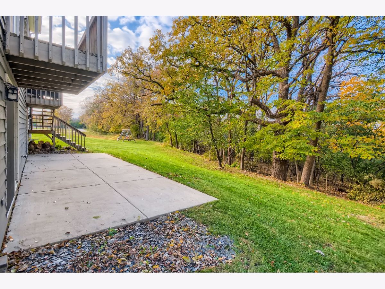
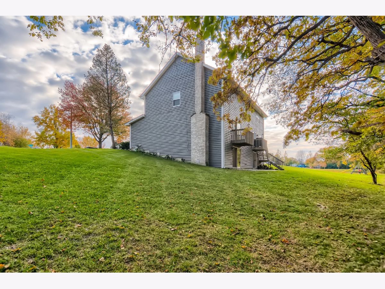
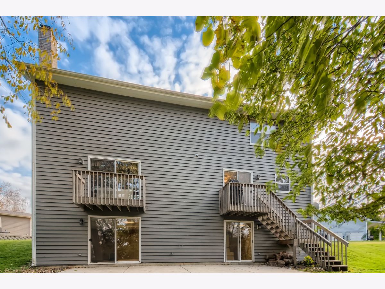
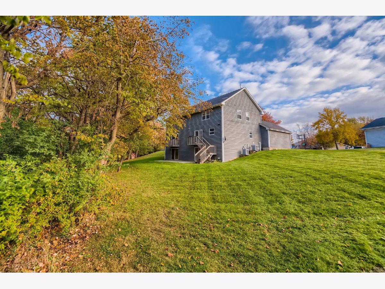
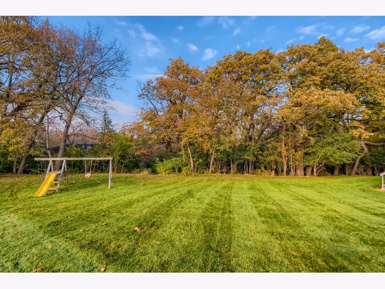
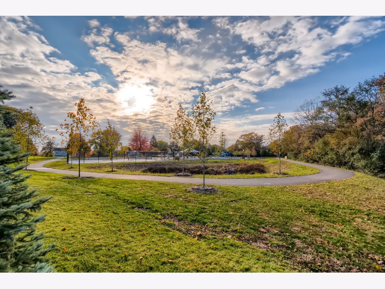
Room Specifics
Total Bedrooms: 5
Bedrooms Above Ground: 5
Bedrooms Below Ground: 0
Dimensions: —
Floor Type: Carpet
Dimensions: —
Floor Type: Carpet
Dimensions: —
Floor Type: Carpet
Dimensions: —
Floor Type: —
Full Bathrooms: 4
Bathroom Amenities: Whirlpool,Separate Shower
Bathroom in Basement: 1
Rooms: Bedroom 5,Eating Area,Bonus Room,Recreation Room,Game Room
Basement Description: Finished
Other Specifics
| 2 | |
| Concrete Perimeter | |
| Concrete | |
| Patio, Porch, Storms/Screens | |
| Cul-De-Sac,Wooded,Rear of Lot,Backs to Trees/Woods | |
| 57X148X20X200X127 | |
| — | |
| Full | |
| First Floor Laundry | |
| Double Oven, Range, Microwave, Dishwasher, Refrigerator, Washer, Dryer, Disposal, Water Softener Owned | |
| Not in DB | |
| Park, Sidewalks, Street Lights, Street Paved | |
| — | |
| — | |
| Wood Burning, Gas Starter |
Tax History
| Year | Property Taxes |
|---|---|
| 2021 | $8,739 |
Contact Agent
Nearby Similar Homes
Nearby Sold Comparables
Contact Agent
Listing Provided By
Century 21 Affiliated


