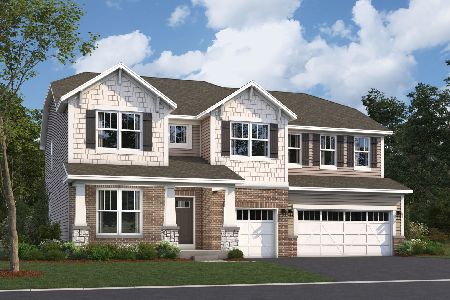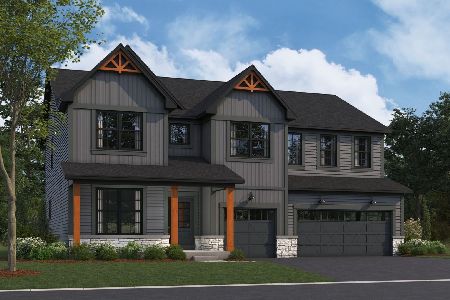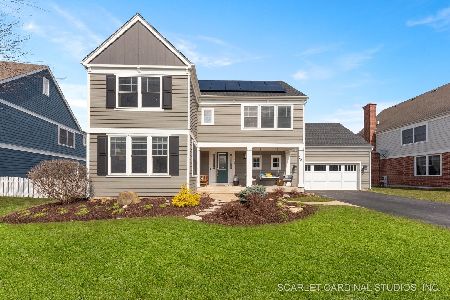200 Julep Avenue, Oswego, Illinois 60543
$495,000
|
Sold
|
|
| Status: | Closed |
| Sqft: | 3,162 |
| Cost/Sqft: | $159 |
| Beds: | 4 |
| Baths: | 3 |
| Year Built: | 2016 |
| Property Taxes: | $11,614 |
| Days On Market: | 535 |
| Lot Size: | 0,00 |
Description
8 Year Old Beauty! Fantastic Home! NEWER - built in 2016, looks like Model Home! Stunning 3100 sq. ft., 4 bedroom, 2.5 bath, 3 car tandem garage in the Oaks of Churchill Club! Gourmet kitchen to die for!Huge island with breakfast bar, island sink and plenty of storage. Double oven, counter stove/range, Bosch dishwasher, all stainless steel appliances, upgraded 42" cabinets and granite countertops. Kitchen opens to family room. Dark hardwood throughout most of main floor. First floor office with french Doors & separate dining room. Elegant lighting fixtures throughout. Head upstairs to the unexpected Massive 20x20 Loft w/ 10 foot ceilings and built in Book Shelves! Continue to the bedrooms - Master bedroom suite with dual sinks, beautiful storage, walk in closet, soaking tub & separate shower. 3 additional large bedrooms. Summer time fun at clubhouse w/pools, basketball & tennis courts. Nearby shopping, restaurants and schools. **30 year transferable roof warranty.
Property Specifics
| Single Family | |
| — | |
| — | |
| 2016 | |
| — | |
| EVERETTE ++ | |
| No | |
| — |
| Kendall | |
| The Oaks At Churchill Club | |
| 22 / Monthly | |
| — | |
| — | |
| — | |
| 12141227 | |
| 0315104017 |
Nearby Schools
| NAME: | DISTRICT: | DISTANCE: | |
|---|---|---|---|
|
Grade School
Old Post Elementary School |
308 | — | |
|
Middle School
Traughber Junior High School |
308 | Not in DB | |
|
High School
Oswego High School |
308 | Not in DB | |
Property History
| DATE: | EVENT: | PRICE: | SOURCE: |
|---|---|---|---|
| 27 Jul, 2018 | Sold | $350,000 | MRED MLS |
| 12 Jun, 2018 | Under contract | $350,000 | MRED MLS |
| 1 Jun, 2018 | Listed for sale | $350,000 | MRED MLS |
| 18 Oct, 2024 | Sold | $495,000 | MRED MLS |
| 4 Sep, 2024 | Under contract | $503,000 | MRED MLS |
| 18 Aug, 2024 | Listed for sale | $503,000 | MRED MLS |

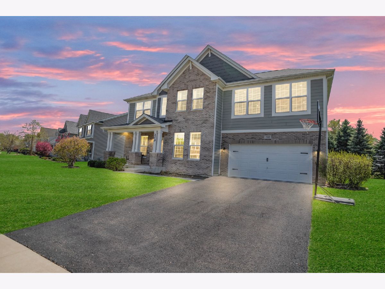
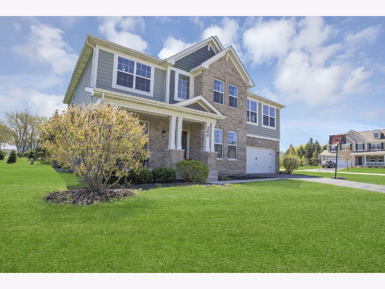
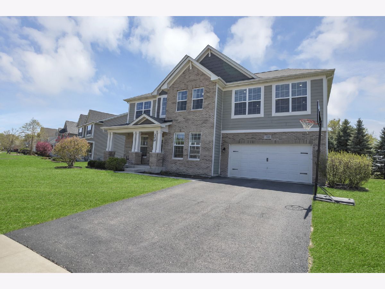

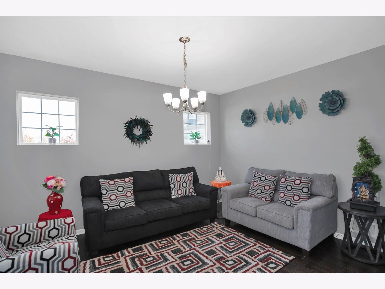
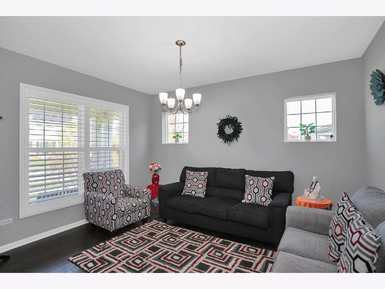

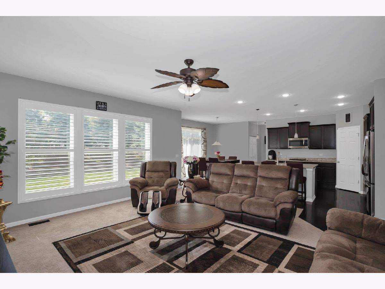
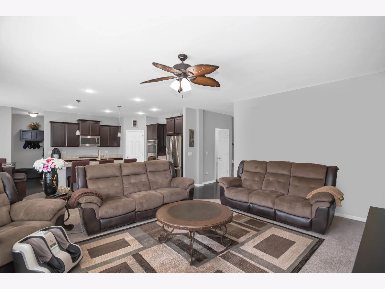

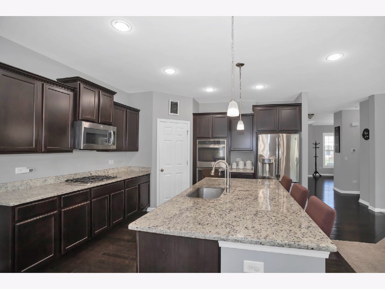
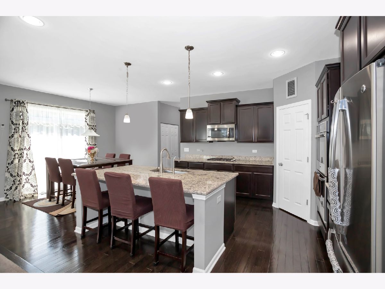
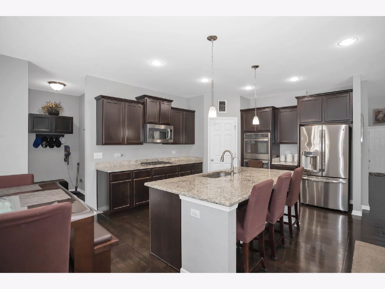
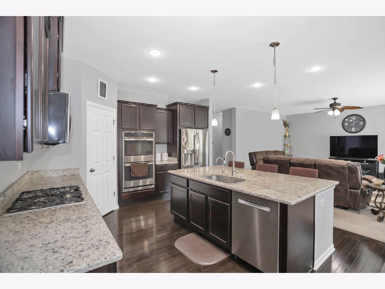
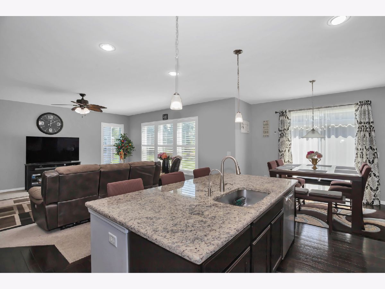
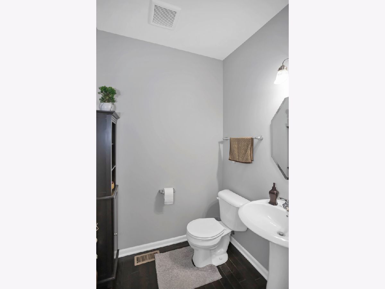
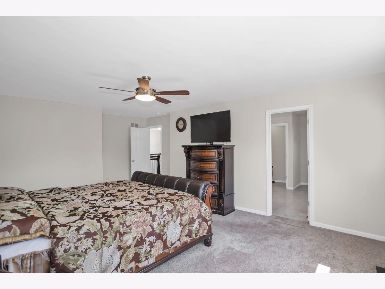
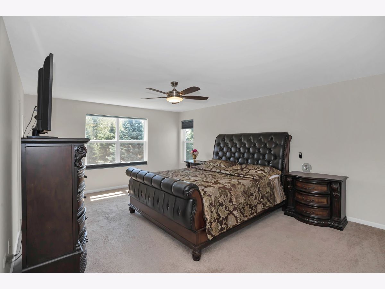

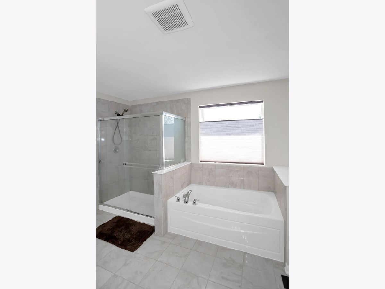
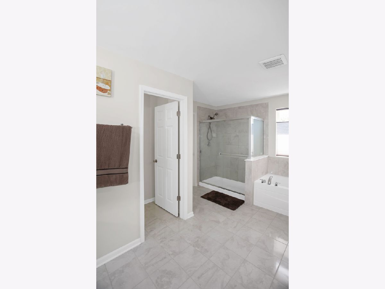

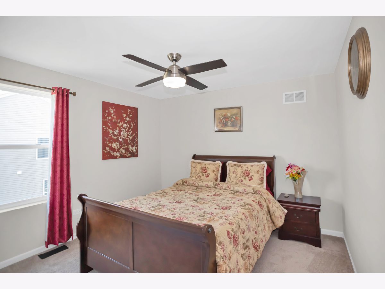

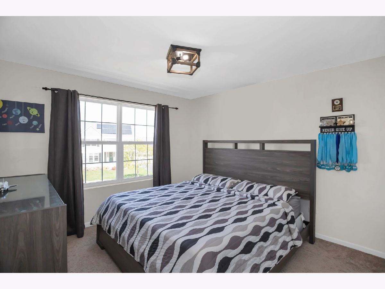
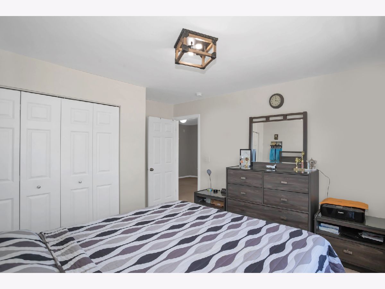
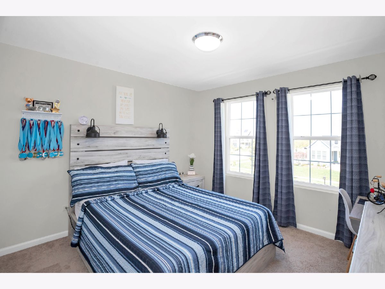
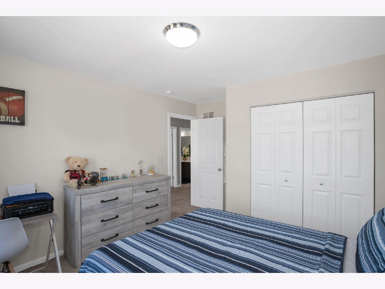
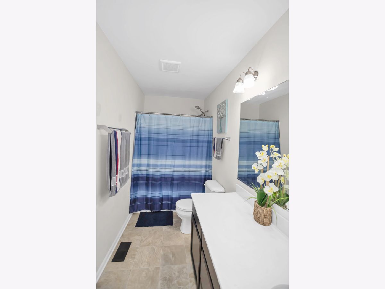
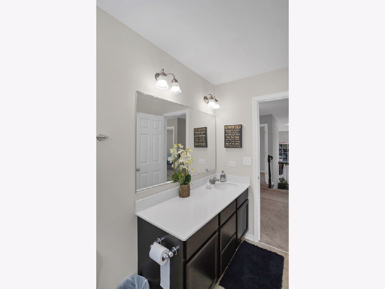

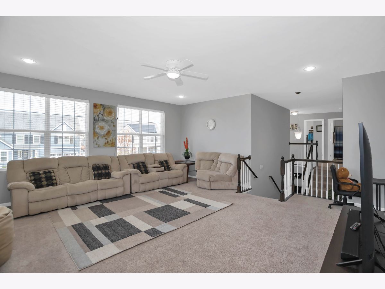
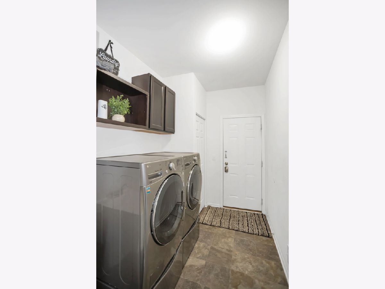

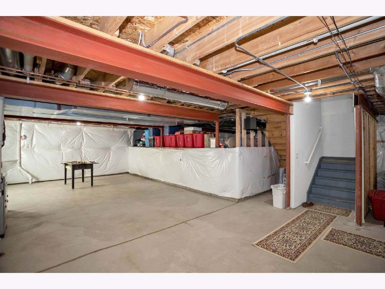
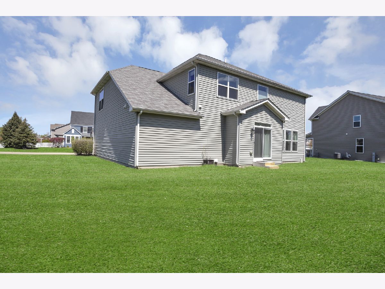

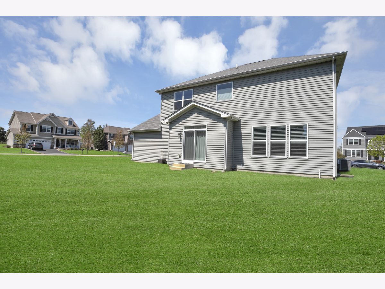

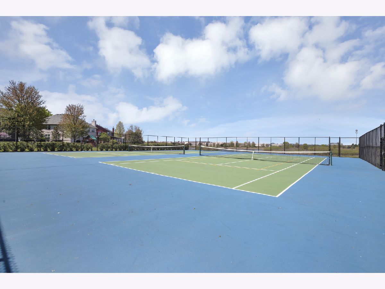
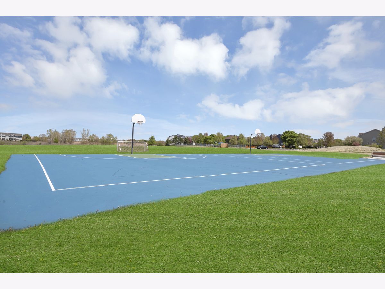
Room Specifics
Total Bedrooms: 4
Bedrooms Above Ground: 4
Bedrooms Below Ground: 0
Dimensions: —
Floor Type: —
Dimensions: —
Floor Type: —
Dimensions: —
Floor Type: —
Full Bathrooms: 3
Bathroom Amenities: Separate Shower,Double Sink,Soaking Tub
Bathroom in Basement: 0
Rooms: —
Basement Description: Unfinished
Other Specifics
| 3 | |
| — | |
| Asphalt | |
| — | |
| — | |
| 83X134X77X131 | |
| — | |
| — | |
| — | |
| — | |
| Not in DB | |
| — | |
| — | |
| — | |
| — |
Tax History
| Year | Property Taxes |
|---|---|
| 2018 | $10,006 |
| 2024 | $11,614 |
Contact Agent
Nearby Similar Homes
Nearby Sold Comparables
Contact Agent
Listing Provided By
Realty Executives Advance



