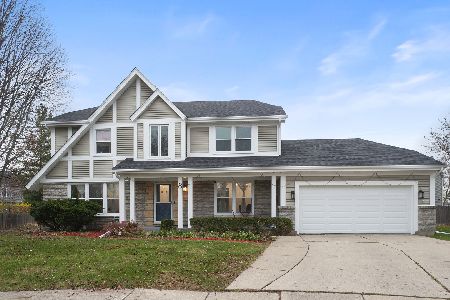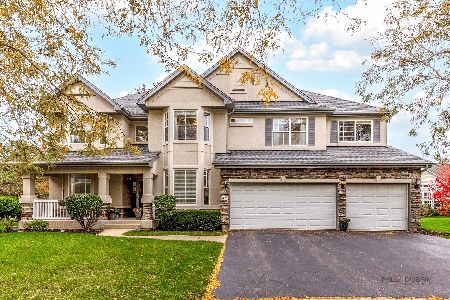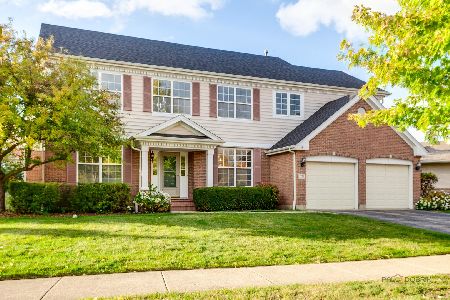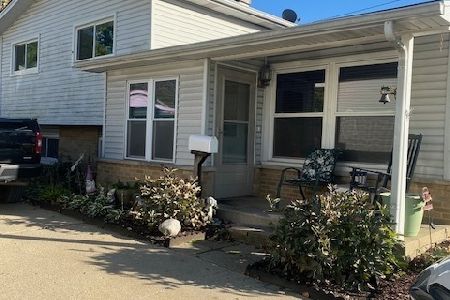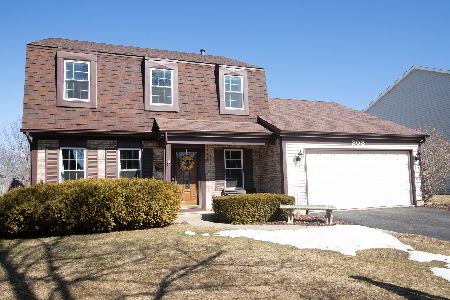200 Knightsbridge Drive, Mundelein, Illinois 60060
$375,000
|
Sold
|
|
| Status: | Closed |
| Sqft: | 2,640 |
| Cost/Sqft: | $150 |
| Beds: | 4 |
| Baths: | 4 |
| Year Built: | 1986 |
| Property Taxes: | $11,006 |
| Days On Market: | 2339 |
| Lot Size: | 0,22 |
Description
Ohhh La La! Fabulous Traditional home with amazing floor plan and huge room sizes! Finished Lower Level with Awesome wet bar, home theater, exercise room and bath. Simply a great place for Sunday Football Games! Main Level boasts hardwood floors, sunken Family room with gorgeous stone floor-to-ceiling fireplace and sliders to oversize brick paver patio for all your fabulous outdoor entertaining! Main Level office/flex space. Comfortable formal living and dining rooms flooded with natural light. Generous kitchen with miles of prep space, pantry and mini office station. Need to relax and get away from it all? Step into the tremendous master retreat! Vaulted ceiling, soothing decor, his-n-hers walk-in closets/dressing areas. Spacious guest bedrooms share full hall bath. Beautiful Professional landscaping! Pride of Ownership shows here! Award winning School District! So close to amazing shopping, dining, entertainment & major highways!
Property Specifics
| Single Family | |
| — | |
| Georgian | |
| 1986 | |
| Full | |
| SANDHURST | |
| No | |
| 0.22 |
| Lake | |
| Cambridge West | |
| 0 / Not Applicable | |
| None | |
| Public | |
| Public Sewer | |
| 10454782 | |
| 11293040170000 |
Nearby Schools
| NAME: | DISTRICT: | DISTANCE: | |
|---|---|---|---|
|
Grade School
Hawthorn Elementary School (nor |
73 | — | |
|
Middle School
Hawthorn Middle School North |
73 | Not in DB | |
|
High School
Vernon Hills High School |
128 | Not in DB | |
Property History
| DATE: | EVENT: | PRICE: | SOURCE: |
|---|---|---|---|
| 11 Oct, 2019 | Sold | $375,000 | MRED MLS |
| 24 Jul, 2019 | Under contract | $395,500 | MRED MLS |
| 17 Jul, 2019 | Listed for sale | $395,500 | MRED MLS |
Room Specifics
Total Bedrooms: 4
Bedrooms Above Ground: 4
Bedrooms Below Ground: 0
Dimensions: —
Floor Type: Carpet
Dimensions: —
Floor Type: Carpet
Dimensions: —
Floor Type: Hardwood
Full Bathrooms: 4
Bathroom Amenities: Double Sink
Bathroom in Basement: 1
Rooms: Eating Area,Office,Recreation Room,Exercise Room
Basement Description: Finished
Other Specifics
| 2 | |
| Concrete Perimeter | |
| Asphalt | |
| Brick Paver Patio, Storms/Screens | |
| Landscaped | |
| 77X97X102X132 | |
| Pull Down Stair | |
| Full | |
| Bar-Wet, Hardwood Floors, First Floor Laundry, Walk-In Closet(s) | |
| Range, Microwave, Dishwasher, Refrigerator, Washer, Dryer, Disposal, Water Softener Owned | |
| Not in DB | |
| — | |
| — | |
| — | |
| Wood Burning |
Tax History
| Year | Property Taxes |
|---|---|
| 2019 | $11,006 |
Contact Agent
Nearby Similar Homes
Nearby Sold Comparables
Contact Agent
Listing Provided By
Keller Williams North Shore West

