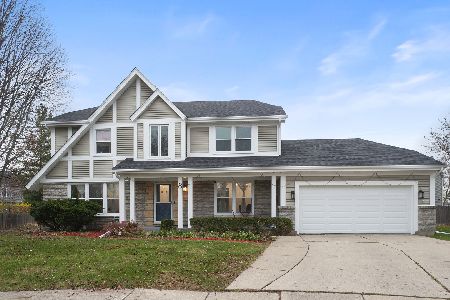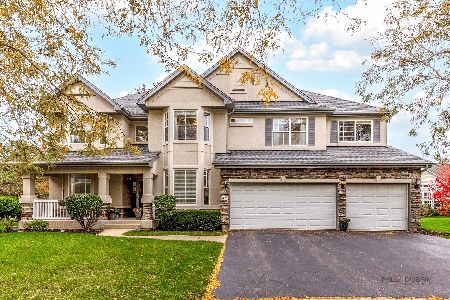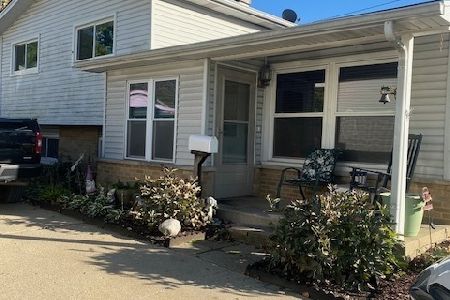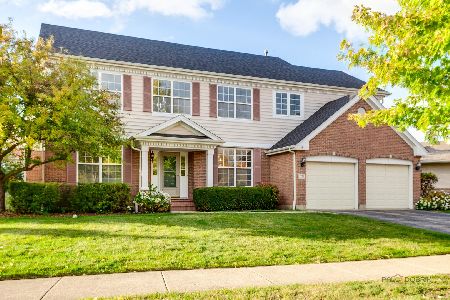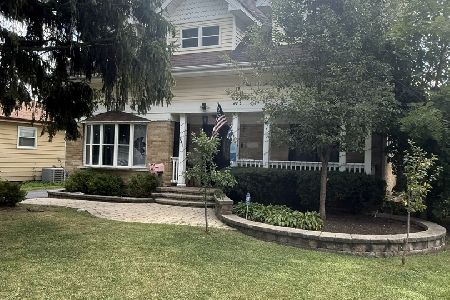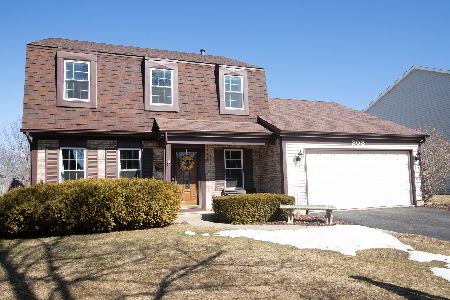204 Knightsbridge Drive, Mundelein, Illinois 60060
$288,500
|
Sold
|
|
| Status: | Closed |
| Sqft: | 2,215 |
| Cost/Sqft: | $139 |
| Beds: | 4 |
| Baths: | 3 |
| Year Built: | 1986 |
| Property Taxes: | $8,200 |
| Days On Market: | 3418 |
| Lot Size: | 0,18 |
Description
PRICE REDUCTION!! This 4 bedroom home features highly rated schools, plenty of recent updates & generously sized rooms. The quaint front porch greets you. Once inside you'll admire the gleaming hardwood floors & neutral paint. The expansive living room/dining room have updated light fixtures and a bayed window. The beautiful kitchen has recently been updated with stainless steel appliances, updated fixtures & newer granite. The kitchen has a sunny eating area & opens to the family room. The family room boasts a center fireplace, custom built-ins, crown molding and a slider to the beautiful maintenance-free deck. The 2nd floor is covered with new, plush carpet & all the bedrooms are large and offer plenty of closet space. The shared bathroom has recently been updated, as well. New roof & siding in 2009. The AC unit 3 years old and the HVAC is 7 years old.
Property Specifics
| Single Family | |
| — | |
| — | |
| 1986 | |
| None | |
| — | |
| No | |
| 0.18 |
| Lake | |
| Cambridge West | |
| 0 / Not Applicable | |
| None | |
| Public | |
| Public Sewer | |
| 09304240 | |
| 11293040160000 |
Nearby Schools
| NAME: | DISTRICT: | DISTANCE: | |
|---|---|---|---|
|
Grade School
Hawthorn Elementary School (nor |
73 | — | |
|
Middle School
Hawthorn Middle School North |
73 | Not in DB | |
|
High School
Vernon Hills High School |
128 | Not in DB | |
Property History
| DATE: | EVENT: | PRICE: | SOURCE: |
|---|---|---|---|
| 30 Sep, 2016 | Sold | $288,500 | MRED MLS |
| 1 Sep, 2016 | Under contract | $307,000 | MRED MLS |
| — | Last price change | $312,000 | MRED MLS |
| 2 Aug, 2016 | Listed for sale | $312,000 | MRED MLS |
Room Specifics
Total Bedrooms: 4
Bedrooms Above Ground: 4
Bedrooms Below Ground: 0
Dimensions: —
Floor Type: Carpet
Dimensions: —
Floor Type: Carpet
Dimensions: —
Floor Type: Carpet
Full Bathrooms: 3
Bathroom Amenities: Soaking Tub
Bathroom in Basement: 0
Rooms: Eating Area
Basement Description: None
Other Specifics
| 2 | |
| — | |
| — | |
| Storms/Screens | |
| — | |
| 72X105X63X133 | |
| — | |
| Full | |
| Vaulted/Cathedral Ceilings, Hardwood Floors, First Floor Laundry | |
| Range, Microwave, Dishwasher, Refrigerator, Washer, Dryer, Disposal, Stainless Steel Appliance(s) | |
| Not in DB | |
| Street Lights, Street Paved | |
| — | |
| — | |
| Attached Fireplace Doors/Screen |
Tax History
| Year | Property Taxes |
|---|---|
| 2016 | $8,200 |
Contact Agent
Nearby Similar Homes
Nearby Sold Comparables
Contact Agent
Listing Provided By
RE/MAX Top Performers

