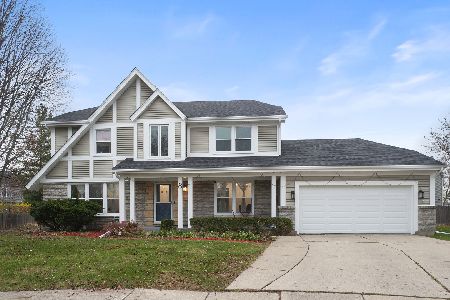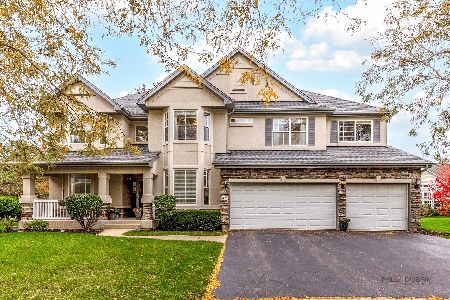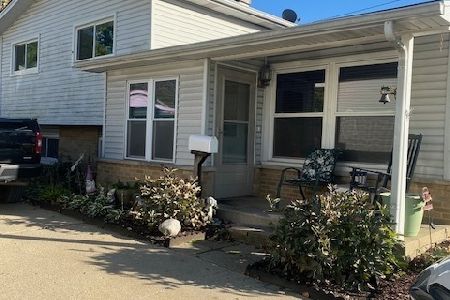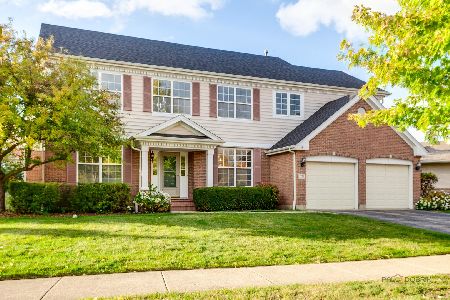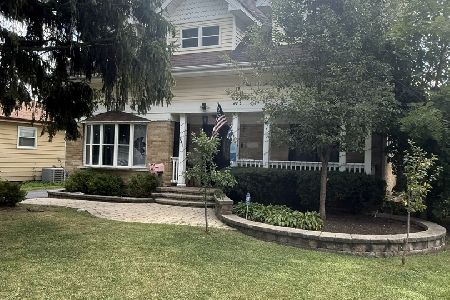208 Knightsbridge Drive, Mundelein, Illinois 60060
$295,000
|
Sold
|
|
| Status: | Closed |
| Sqft: | 1,714 |
| Cost/Sqft: | $172 |
| Beds: | 3 |
| Baths: | 2 |
| Year Built: | 1986 |
| Property Taxes: | $7,374 |
| Days On Market: | 1741 |
| Lot Size: | 0,16 |
Description
Step on in to your new beautiful home. This wonderfully maintained home has updated neutral decor throughout. A large combo living room and dining room greets you as you walk in. The updated eat in kitchen with white cabinets, granite counter tops and stainless stainless steel appliances awaits. The family room is open to the kitchen for great gathering space, and a large double level deck with a pergola in the backyard is just a step outside of the family room for great entertaining. Upstairs the oversized master with a walk in closet has its own entrance to the large updated bathroom. Many big expense items have already been done for you, all new windows in 2018, new siding in 2017, new furnace in 2015, as well as a newer roof. A premium location that is quiet, has excellent schools with Hawthorn Elementary and Middle and desirable Vernon Hills High School. Just a walk to the park. Close to all of the shopping and food options you can dream of. Easy access to the Interstate and central to multiple Metra stations for train commuters. Time to move in and enjoy!
Property Specifics
| Single Family | |
| — | |
| — | |
| 1986 | |
| None | |
| — | |
| No | |
| 0.16 |
| Lake | |
| Cambridge West | |
| — / Not Applicable | |
| None | |
| Lake Michigan,Public | |
| Public Sewer | |
| 11012991 | |
| 11293040150000 |
Nearby Schools
| NAME: | DISTRICT: | DISTANCE: | |
|---|---|---|---|
|
Grade School
Hawthorn Elementary School (nor |
73 | — | |
|
Middle School
Hawthorn Middle School North |
73 | Not in DB | |
|
High School
Vernon Hills High School |
128 | Not in DB | |
Property History
| DATE: | EVENT: | PRICE: | SOURCE: |
|---|---|---|---|
| 15 Apr, 2021 | Sold | $295,000 | MRED MLS |
| 8 Mar, 2021 | Under contract | $294,900 | MRED MLS |
| 6 Mar, 2021 | Listed for sale | $294,900 | MRED MLS |
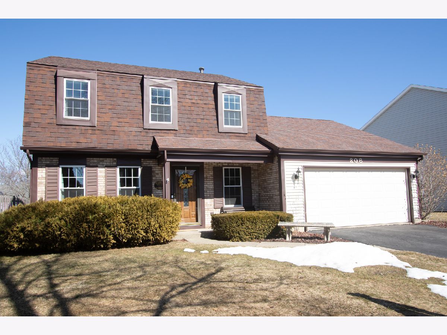
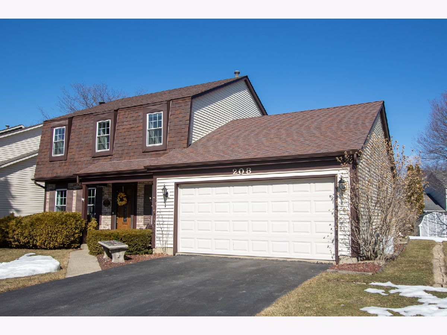
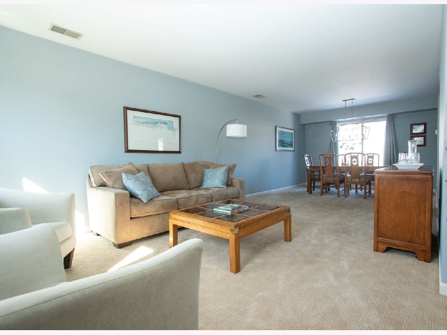
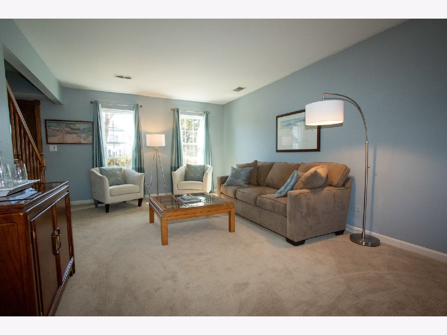
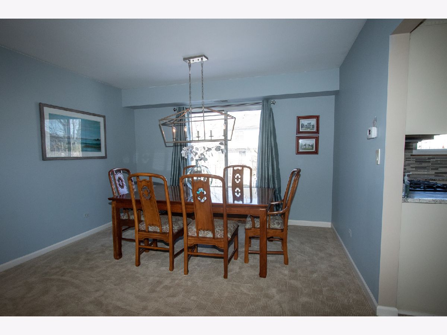
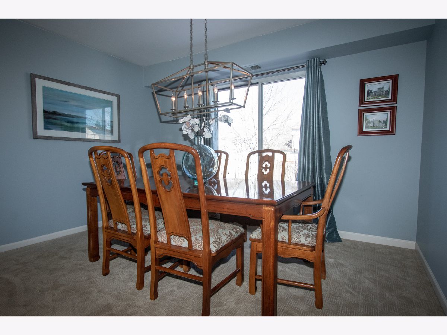
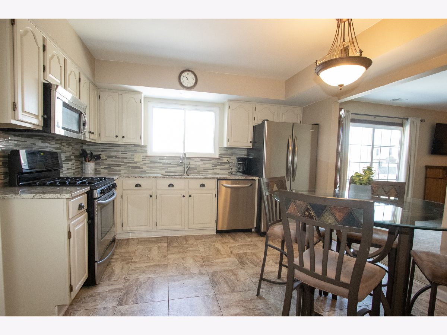
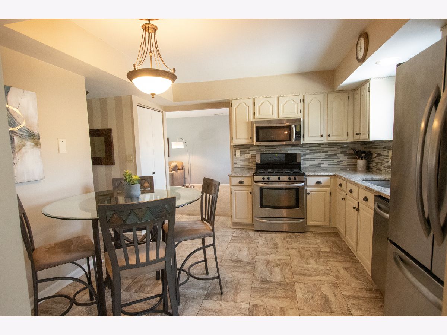
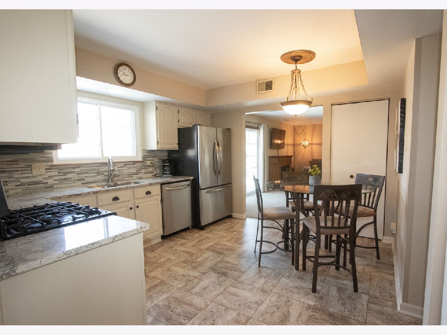
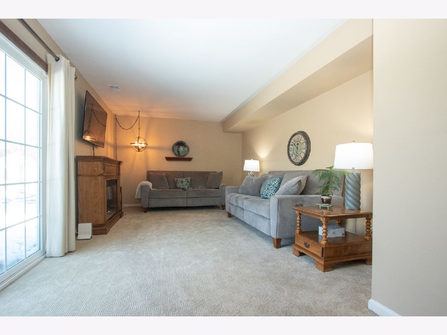
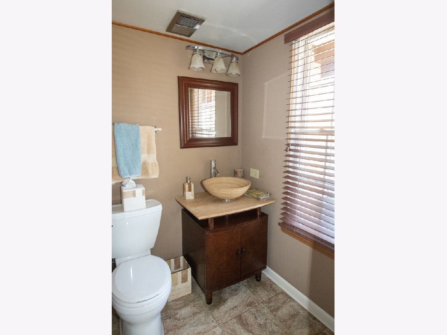
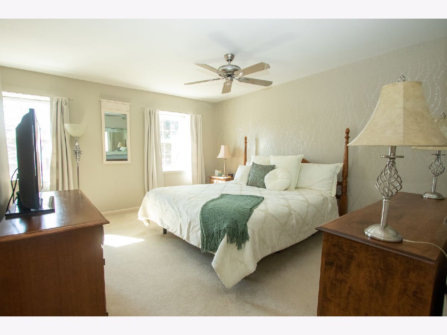
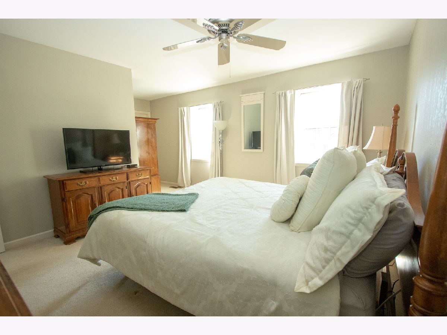
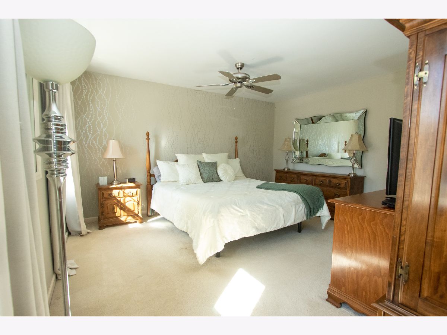
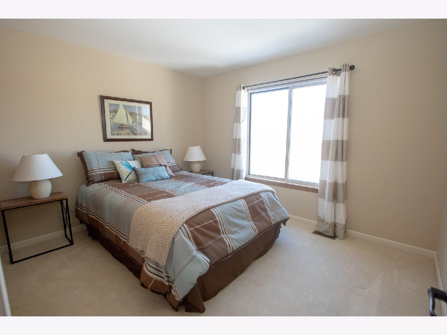
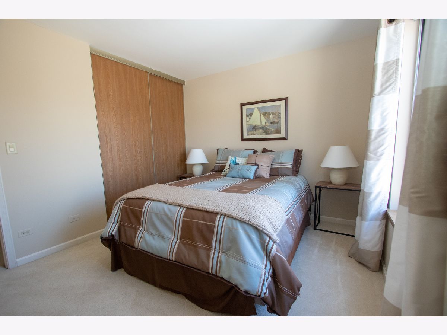
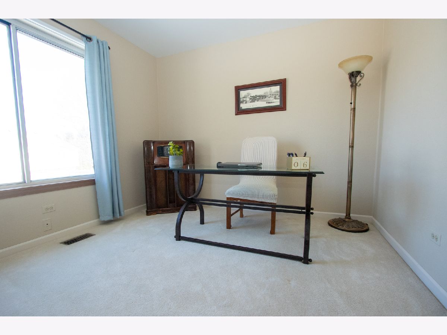
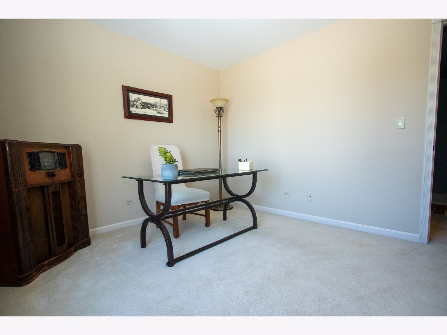
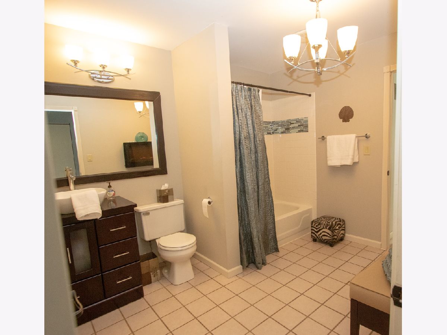
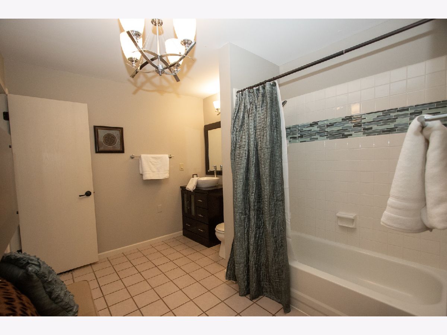
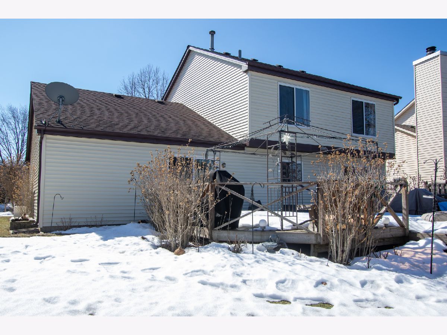
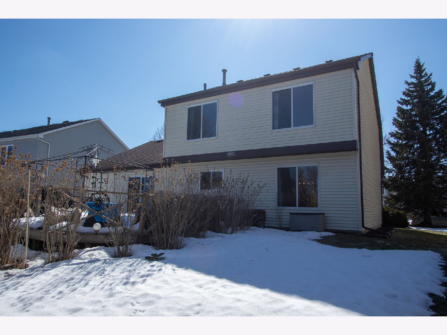
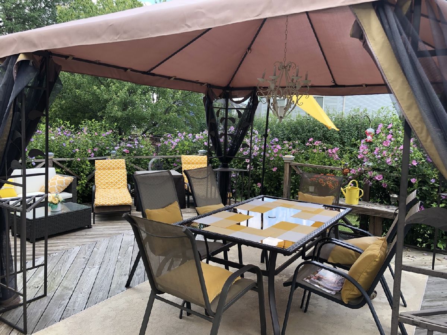
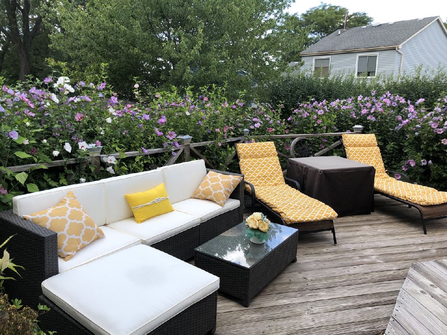
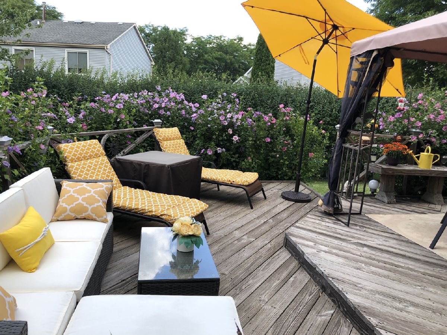
Room Specifics
Total Bedrooms: 3
Bedrooms Above Ground: 3
Bedrooms Below Ground: 0
Dimensions: —
Floor Type: Carpet
Dimensions: —
Floor Type: Carpet
Full Bathrooms: 2
Bathroom Amenities: —
Bathroom in Basement: 0
Rooms: No additional rooms
Basement Description: Slab
Other Specifics
| 2 | |
| Concrete Perimeter | |
| Asphalt | |
| Deck, Porch | |
| — | |
| 6972 | |
| — | |
| — | |
| First Floor Laundry, Walk-In Closet(s), Some Carpeting, Granite Counters | |
| Range, Microwave, Dishwasher, Refrigerator, Washer, Dryer, Stainless Steel Appliance(s), Gas Oven | |
| Not in DB | |
| Park, Curbs, Sidewalks, Street Lights, Street Paved | |
| — | |
| — | |
| — |
Tax History
| Year | Property Taxes |
|---|---|
| 2021 | $7,374 |
Contact Agent
Nearby Similar Homes
Nearby Sold Comparables
Contact Agent
Listing Provided By
Realty World Tiffany R.E.

