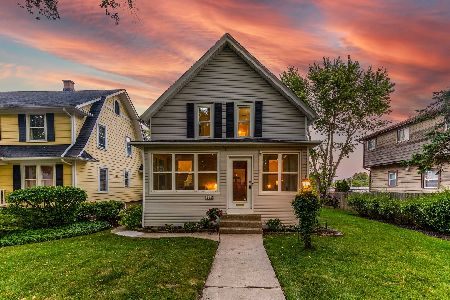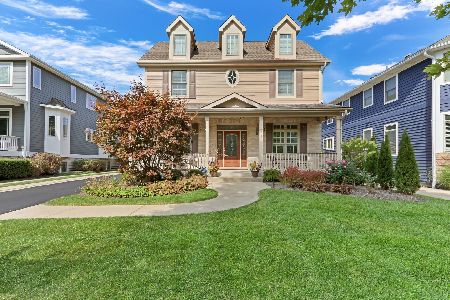200 Lincoln Avenue, Libertyville, Illinois 60048
$650,000
|
Sold
|
|
| Status: | Closed |
| Sqft: | 2,866 |
| Cost/Sqft: | $234 |
| Beds: | 4 |
| Baths: | 5 |
| Year Built: | 1993 |
| Property Taxes: | $16,740 |
| Days On Market: | 3525 |
| Lot Size: | 0,22 |
Description
Classic Lazaretto built traditional 2 story that radiates charm, character & warmth plus has all the quality amenities & detail you want in a custom built home. Winner of the 1994 Gold Key Award for outstanding home design & the 1997 Libertyville Landscape Beautification Award. Pristinely maintained by the original owners. Sought after in town location that's convenient to everything. Relax in the screened porch off the formal LR. The formal DR w/pocket doors opens to the FR w/custom built ins & FP mantel. Efficient chef's KIT w/large island, brkfst bar, generous eating area & updated stainless appliances opens to the FR w/sliders that lead to the deck & private fenced yard. The MBR suite offers a luxurious bath & large W/I closet. A private guest BR w/bath & 2 other family size BRS & hall bath complete the 2nd floor. The large beautifully finished REC Rm w/bath will delight children & guests. Updated HVAC, roof, plumbing, light fixtures & decorating all show pride of ownership.
Property Specifics
| Single Family | |
| — | |
| Colonial | |
| 1993 | |
| Full | |
| LAZZARETTO CUSTOM | |
| No | |
| 0.22 |
| Lake | |
| Copeland Manor | |
| 0 / Not Applicable | |
| None | |
| Lake Michigan,Public | |
| Public Sewer | |
| 09162242 | |
| 11212180360000 |
Nearby Schools
| NAME: | DISTRICT: | DISTANCE: | |
|---|---|---|---|
|
Grade School
Copeland Manor Elementary School |
70 | — | |
|
Middle School
Highland Middle School |
70 | Not in DB | |
|
High School
Libertyville High School |
128 | Not in DB | |
Property History
| DATE: | EVENT: | PRICE: | SOURCE: |
|---|---|---|---|
| 17 Jun, 2016 | Sold | $650,000 | MRED MLS |
| 21 Apr, 2016 | Under contract | $669,500 | MRED MLS |
| — | Last price change | $699,900 | MRED MLS |
| 10 Mar, 2016 | Listed for sale | $699,900 | MRED MLS |
Room Specifics
Total Bedrooms: 4
Bedrooms Above Ground: 4
Bedrooms Below Ground: 0
Dimensions: —
Floor Type: Carpet
Dimensions: —
Floor Type: Carpet
Dimensions: —
Floor Type: Carpet
Full Bathrooms: 5
Bathroom Amenities: Whirlpool,Separate Shower,Double Sink
Bathroom in Basement: 1
Rooms: Deck,Eating Area,Recreation Room,Screened Porch,Storage
Basement Description: Finished
Other Specifics
| 2 | |
| Concrete Perimeter | |
| Asphalt | |
| Deck, Porch Screened | |
| Fenced Yard,Landscaped,Wooded | |
| 162X152X138 | |
| Unfinished | |
| Full | |
| Hardwood Floors, First Floor Laundry | |
| Range, Microwave, Dishwasher, Disposal, Stainless Steel Appliance(s) | |
| Not in DB | |
| Sidewalks, Street Lights, Street Paved | |
| — | |
| — | |
| Wood Burning, Attached Fireplace Doors/Screen, Gas Log, Gas Starter |
Tax History
| Year | Property Taxes |
|---|---|
| 2016 | $16,740 |
Contact Agent
Nearby Similar Homes
Nearby Sold Comparables
Contact Agent
Listing Provided By
RE/MAX Suburban











