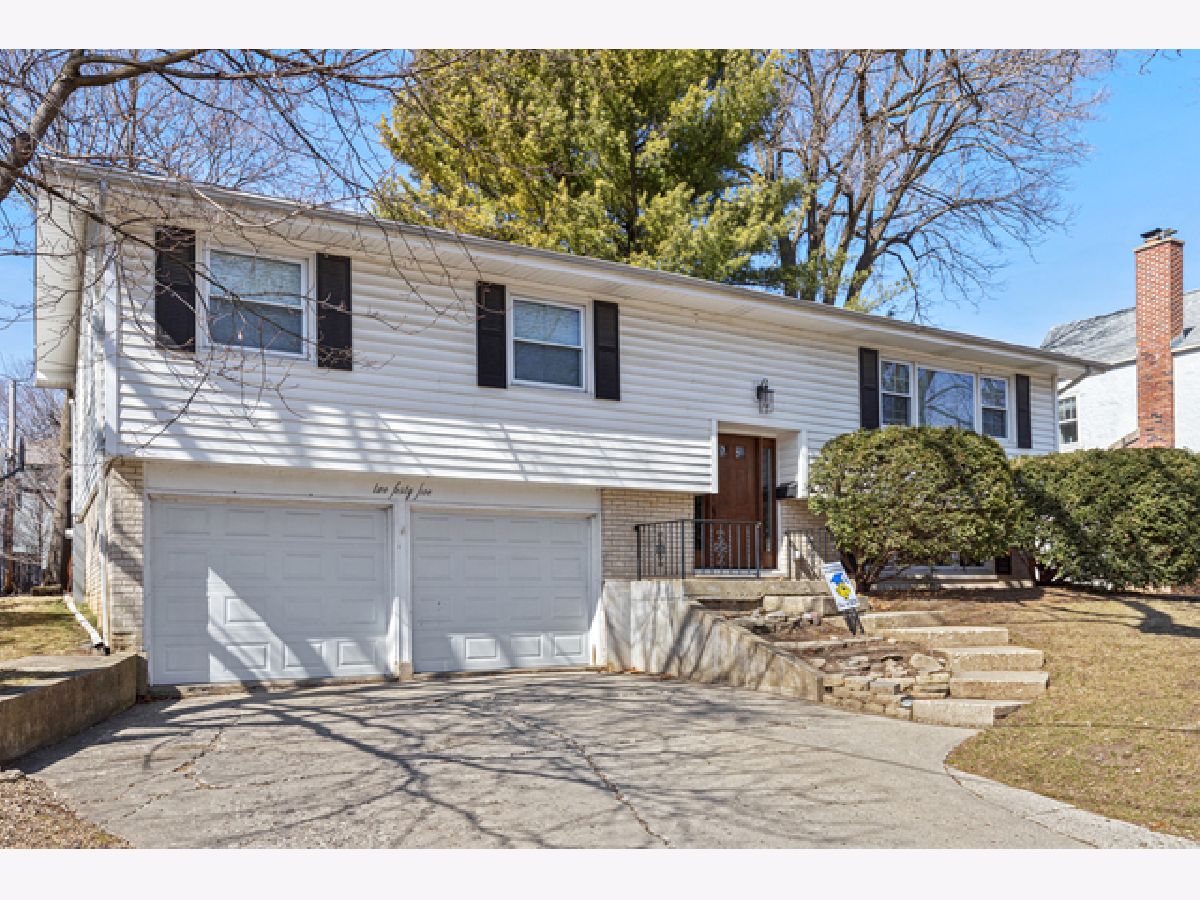245 2nd Avenue, Libertyville, Illinois 60048
$415,000
|
Sold
|
|
| Status: | Closed |
| Sqft: | 1,390 |
| Cost/Sqft: | $299 |
| Beds: | 4 |
| Baths: | 3 |
| Year Built: | 1967 |
| Property Taxes: | $9,447 |
| Days On Market: | 1775 |
| Lot Size: | 0,28 |
Description
Prime location! Near everything in-town Libertyville has to offer. This property has open concept living & dining w/glass sliders that gain access to a large sunny deck. steps down to spacious patio Updated kitchen complete with S/S appliances, granite counter tops, plenty of cabinet space, & storage! 3 bedrooms can be found on the main level + 1 bedroom on lower level. Additional room for cozy family room, play area or office space. Hardwood flooring through out! Lower level has extra storage behind secret door in hallway. 2 car garage. Great yard, 1/4 acre lot.! Walking distance to schools, Metra, tons of local dining options, shopping, library. Get ready for summer!
Property Specifics
| Single Family | |
| — | |
| — | |
| 1967 | |
| Partial | |
| — | |
| No | |
| 0.28 |
| Lake | |
| Sunnyside Park | |
| 0 / Not Applicable | |
| None | |
| Lake Michigan | |
| Public Sewer | |
| 11022170 | |
| 11212180190000 |
Nearby Schools
| NAME: | DISTRICT: | DISTANCE: | |
|---|---|---|---|
|
Grade School
Copeland Manor Elementary School |
70 | — | |
|
Middle School
Highland Middle School |
70 | Not in DB | |
|
High School
Libertyville High School |
128 | Not in DB | |
Property History
| DATE: | EVENT: | PRICE: | SOURCE: |
|---|---|---|---|
| 29 Dec, 2015 | Under contract | $0 | MRED MLS |
| 30 Nov, 2015 | Listed for sale | $0 | MRED MLS |
| 17 Jun, 2016 | Under contract | $0 | MRED MLS |
| 28 May, 2016 | Listed for sale | $0 | MRED MLS |
| 11 Sep, 2019 | Under contract | $0 | MRED MLS |
| 19 Jul, 2019 | Listed for sale | $0 | MRED MLS |
| 30 Apr, 2021 | Sold | $415,000 | MRED MLS |
| 20 Mar, 2021 | Under contract | $415,000 | MRED MLS |
| 16 Mar, 2021 | Listed for sale | $415,000 | MRED MLS |
| 8 Mar, 2025 | Under contract | $0 | MRED MLS |
| 5 Mar, 2025 | Listed for sale | $0 | MRED MLS |

























Room Specifics
Total Bedrooms: 4
Bedrooms Above Ground: 4
Bedrooms Below Ground: 0
Dimensions: —
Floor Type: Hardwood
Dimensions: —
Floor Type: Hardwood
Dimensions: —
Floor Type: Carpet
Full Bathrooms: 3
Bathroom Amenities: —
Bathroom in Basement: 1
Rooms: Utility Room-Lower Level,Den
Basement Description: Finished
Other Specifics
| 2 | |
| — | |
| Asphalt | |
| Deck, Storms/Screens | |
| — | |
| 80X150 | |
| — | |
| Full | |
| Hardwood Floors, Granite Counters | |
| Range, Microwave, Dishwasher, Refrigerator, Washer, Dryer, Disposal, Stainless Steel Appliance(s) | |
| Not in DB | |
| — | |
| — | |
| — | |
| — |
Tax History
| Year | Property Taxes |
|---|---|
| 2021 | $9,447 |
Contact Agent
Nearby Similar Homes
Nearby Sold Comparables
Contact Agent
Listing Provided By
RE/MAX Suburban










