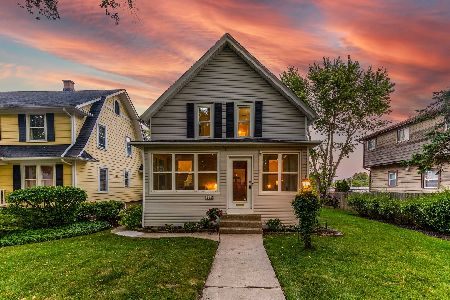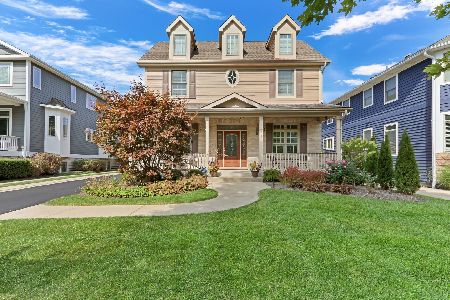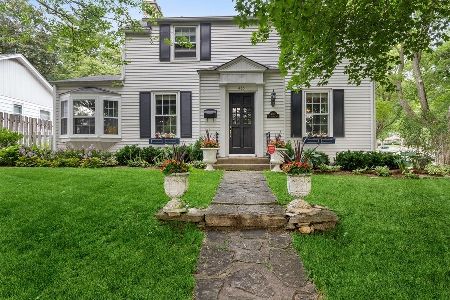222 Lincoln Avenue, Libertyville, Illinois 60048
$681,875
|
Sold
|
|
| Status: | Closed |
| Sqft: | 3,414 |
| Cost/Sqft: | $205 |
| Beds: | 4 |
| Baths: | 4 |
| Year Built: | 1995 |
| Property Taxes: | $19,504 |
| Days On Market: | 2916 |
| Lot Size: | 0,18 |
Description
Prime in-town location! Lots of recent updates including new stainless appliances, granite counters, refinished flooring, updated lighting, fresh paint, carpeting & new roof. Pre-inspected by relocation seller. Plan features include an open kitchen & family room, bonus room (huge) on the 3rd floor, & a teen/au pair/in-law suite on the second floor with private bath. The fenced back yard feels like cozy extra room of the house and has great hardscape elements that include a paver patio and a waterfall. It's not a huge yard (it's in-town Libertyville, right?), but there is space for a playset, too. This is a classic with very fine trim details, including library moldings, transom lights, a built-in book case, beautiful staircase, crown moldings, and hardwood on the entire first floor. A neighborhood of tall trees close to all the schools, shopping, and restaurants. Copeland Elementary, Highland Middle, and Libertyville High. 2 car attached garage.
Property Specifics
| Single Family | |
| — | |
| Traditional | |
| 1995 | |
| Full | |
| — | |
| No | |
| 0.18 |
| Lake | |
| Copeland Manor | |
| 0 / Not Applicable | |
| None | |
| Lake Michigan | |
| Public Sewer, Sewer-Storm | |
| 09797721 | |
| 11212180330000 |
Nearby Schools
| NAME: | DISTRICT: | DISTANCE: | |
|---|---|---|---|
|
Grade School
Copeland Manor Elementary School |
70 | — | |
|
Middle School
Highland Middle School |
70 | Not in DB | |
|
High School
Libertyville High School |
128 | Not in DB | |
Property History
| DATE: | EVENT: | PRICE: | SOURCE: |
|---|---|---|---|
| 14 Jun, 2016 | Under contract | $0 | MRED MLS |
| 24 May, 2016 | Listed for sale | $0 | MRED MLS |
| 7 Feb, 2018 | Sold | $681,875 | MRED MLS |
| 12 Jan, 2018 | Under contract | $699,900 | MRED MLS |
| — | Last price change | $719,900 | MRED MLS |
| 9 Nov, 2017 | Listed for sale | $739,000 | MRED MLS |
| 7 Sep, 2021 | Sold | $772,000 | MRED MLS |
| 27 Jul, 2021 | Under contract | $788,900 | MRED MLS |
| 24 Jul, 2021 | Listed for sale | $788,900 | MRED MLS |
Room Specifics
Total Bedrooms: 4
Bedrooms Above Ground: 4
Bedrooms Below Ground: 0
Dimensions: —
Floor Type: Carpet
Dimensions: —
Floor Type: Carpet
Dimensions: —
Floor Type: Carpet
Full Bathrooms: 4
Bathroom Amenities: Whirlpool,Separate Shower,Double Sink
Bathroom in Basement: 0
Rooms: Bonus Room,Eating Area,Mud Room
Basement Description: Unfinished
Other Specifics
| 2 | |
| Concrete Perimeter | |
| Asphalt | |
| Brick Paver Patio | |
| Fenced Yard | |
| 97X68X91X104 | |
| Finished,Interior Stair | |
| Full | |
| Vaulted/Cathedral Ceilings, Hardwood Floors, First Floor Laundry | |
| Range, Microwave, Dishwasher, Refrigerator, Washer, Dryer, Disposal, Stainless Steel Appliance(s), Built-In Oven | |
| Not in DB | |
| Horse-Riding Trails | |
| — | |
| — | |
| Wood Burning, Attached Fireplace Doors/Screen |
Tax History
| Year | Property Taxes |
|---|---|
| 2018 | $19,504 |
| 2021 | $19,535 |
Contact Agent
Nearby Similar Homes
Nearby Sold Comparables
Contact Agent
Listing Provided By
Baird & Warner












