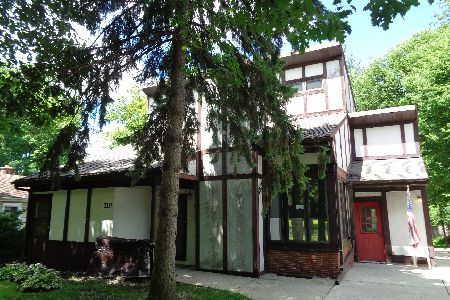200 Lorraine Road, Glen Ellyn, Illinois 60137
$465,000
|
Sold
|
|
| Status: | Closed |
| Sqft: | 2,200 |
| Cost/Sqft: | $220 |
| Beds: | 3 |
| Baths: | 4 |
| Year Built: | 1993 |
| Property Taxes: | $11,867 |
| Days On Market: | 2733 |
| Lot Size: | 0,26 |
Description
Designed & built by a local builder for his own family, the sellers, the 2nd owners, have lovingly cared for & improved this wonderful 2 story traditional style home. Built in 1993, this home is conveniently located just 1/2 mile walk to College Avenue Metra station, just 3 blocks to Lincoln School & 1 1/4 miles to downtown Glen Ellyn. This 3 BR, 3.5 bath home offers 2200 sq. ft. of open concept living space as well as a large finished basement with a game room & 2nd Family room. The entire interior has been freshly painted, newly painted kitchen cabinets & stainless appliances. The 1st floor has hardwood floors & brand new carpeting in the Family Room. A bright sunroom was added in 2013 along with a concrete patio, a stamped concrete front entry walk & stairs and a yard fence. The Master BR has a vaulted ceiling and walkin closet + the Master Bath was updated in 2011 (dual bowl vanity, soaking tub and large separate shower). Many other recent updates. Don't miss seeing this home.
Property Specifics
| Single Family | |
| — | |
| Traditional | |
| 1993 | |
| Full | |
| — | |
| No | |
| 0.26 |
| Du Page | |
| — | |
| 0 / Not Applicable | |
| None | |
| Lake Michigan | |
| Public Sewer, Sewer-Storm | |
| 10045419 | |
| 0515211039 |
Nearby Schools
| NAME: | DISTRICT: | DISTANCE: | |
|---|---|---|---|
|
Grade School
Lincoln Elementary School |
41 | — | |
|
Middle School
Hadley Junior High School |
41 | Not in DB | |
|
High School
Glenbard West High School |
87 | Not in DB | |
Property History
| DATE: | EVENT: | PRICE: | SOURCE: |
|---|---|---|---|
| 18 Jan, 2019 | Sold | $465,000 | MRED MLS |
| 8 Dec, 2018 | Under contract | $485,000 | MRED MLS |
| — | Last price change | $499,900 | MRED MLS |
| 8 Aug, 2018 | Listed for sale | $499,900 | MRED MLS |
Room Specifics
Total Bedrooms: 3
Bedrooms Above Ground: 3
Bedrooms Below Ground: 0
Dimensions: —
Floor Type: Carpet
Dimensions: —
Floor Type: Carpet
Full Bathrooms: 4
Bathroom Amenities: Whirlpool,Separate Shower,Double Sink
Bathroom in Basement: 1
Rooms: Recreation Room,Play Room,Heated Sun Room,Foyer
Basement Description: Finished
Other Specifics
| 2 | |
| Concrete Perimeter | |
| Asphalt | |
| Patio | |
| — | |
| 89 X 135 X 89 X 106 | |
| Unfinished | |
| Full | |
| Hardwood Floors, Second Floor Laundry | |
| Range, Microwave, Dishwasher, Refrigerator, Washer, Dryer, Disposal, Stainless Steel Appliance(s) | |
| Not in DB | |
| — | |
| — | |
| — | |
| Gas Log |
Tax History
| Year | Property Taxes |
|---|---|
| 2019 | $11,867 |
Contact Agent
Nearby Similar Homes
Contact Agent
Listing Provided By
Baird & Warner









