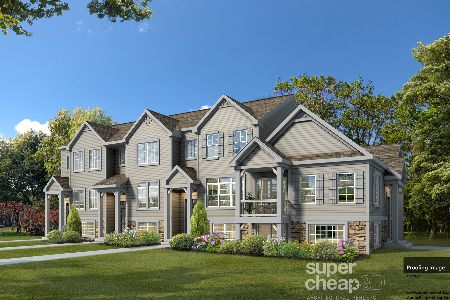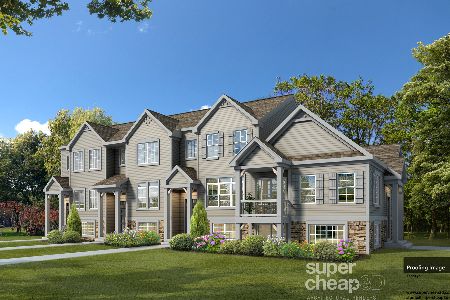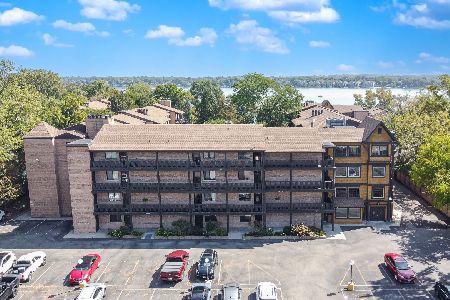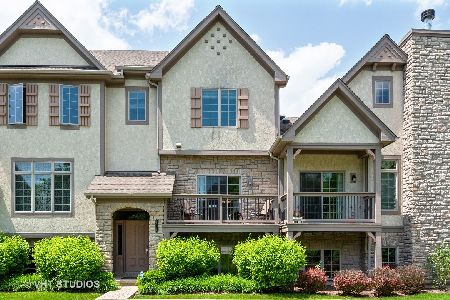200 Regency Court, Wauconda, Illinois 60084
$240,000
|
Sold
|
|
| Status: | Closed |
| Sqft: | 2,242 |
| Cost/Sqft: | $112 |
| Beds: | 3 |
| Baths: | 3 |
| Year Built: | 2010 |
| Property Taxes: | $6,889 |
| Days On Market: | 2816 |
| Lot Size: | 0,00 |
Description
ART OF LIVING! Breathtaking, Surprising & Fun ARCHITECTURE are the highlights of this CUSTOM DESIGNED townhouse. No cookie-cutter - this is ONE OF A KIND. Main floor features astonishing combination of wood and stone elements that add to the character of this house. STYLISH kitchen is intended for those who like to cook and entertain at the same time. Big kitchen island serves as a workspace and breakfast bar. All stainless steel appliances, Quartz countertops & quartz backsplash show that no expense was spared! BOLD AND BRIGHT master bedroom is a suite retreat! Master bathroom features soaking tub, separate standup shower and double vanity. Stay healthy and fit - PRIVATE GYM is one of the bonuses this amazing property has to offer.
Property Specifics
| Condos/Townhomes | |
| 2 | |
| — | |
| 2010 | |
| Full,English | |
| INVERNESS | |
| No | |
| — |
| Lake | |
| Highland Terrace | |
| 265 / Monthly | |
| Insurance,Exterior Maintenance,Lawn Care,Snow Removal | |
| Public | |
| Public Sewer | |
| 09946236 | |
| 09234030450000 |
Nearby Schools
| NAME: | DISTRICT: | DISTANCE: | |
|---|---|---|---|
|
Grade School
Wauconda Elementary School |
118 | — | |
|
Middle School
Wauconda Middle School |
118 | Not in DB | |
|
High School
Wauconda Comm High School |
118 | Not in DB | |
Property History
| DATE: | EVENT: | PRICE: | SOURCE: |
|---|---|---|---|
| 2 May, 2012 | Sold | $123,000 | MRED MLS |
| 6 Jan, 2012 | Under contract | $125,000 | MRED MLS |
| 6 Sep, 2011 | Listed for sale | $125,000 | MRED MLS |
| 29 Jun, 2018 | Sold | $240,000 | MRED MLS |
| 16 May, 2018 | Under contract | $250,000 | MRED MLS |
| 10 May, 2018 | Listed for sale | $250,000 | MRED MLS |
Room Specifics
Total Bedrooms: 3
Bedrooms Above Ground: 3
Bedrooms Below Ground: 0
Dimensions: —
Floor Type: Carpet
Dimensions: —
Floor Type: Carpet
Full Bathrooms: 3
Bathroom Amenities: Separate Shower,Double Sink,European Shower,Soaking Tub
Bathroom in Basement: 0
Rooms: Exercise Room,Balcony/Porch/Lanai
Basement Description: Finished
Other Specifics
| 2 | |
| Concrete Perimeter | |
| Asphalt | |
| Balcony | |
| Common Grounds,Landscaped | |
| COMMON | |
| — | |
| Full | |
| Wood Laminate Floors, Laundry Hook-Up in Unit | |
| — | |
| Not in DB | |
| — | |
| — | |
| — | |
| — |
Tax History
| Year | Property Taxes |
|---|---|
| 2018 | $6,889 |
Contact Agent
Nearby Similar Homes
Nearby Sold Comparables
Contact Agent
Listing Provided By
Century 21 Elm, Realtors








