208 Ridge Street, Algonquin, Illinois 60102
$355,000
|
Sold
|
|
| Status: | Closed |
| Sqft: | 1,968 |
| Cost/Sqft: | $173 |
| Beds: | 4 |
| Baths: | 3 |
| Year Built: | 1964 |
| Property Taxes: | $6,816 |
| Days On Market: | 257 |
| Lot Size: | 0,30 |
Description
Spacious 4-Bedroom Home on Over a Quarter Acre - Prime Location, Endless Potential. Here's your chance to own a quality-built 4-bedroom home on a fully fenced lot filled with mature trees, nestled in a quiet neighborhood just off Algonquin Road on the southeast side of the river. This brick and vinyl-sided home welcomes you with a charming front porch and a thoughtfully designed interior. Step into the foyer, where you're greeted by beautiful hardwood floors in both the formal dining room and the expansive living room-perfect for hosting gatherings or enjoying everyday comfort. Toward the back of the home, the large kitchen offers space for an island and features a breakfast bar that opens into the inviting family room with a wood-burning fireplace. From here, step outside to the spacious backyard, complete with a concrete patio, fire pit, storage shed, and mature landscaping-ideal for relaxing evenings and weekend entertaining. Upstairs, all four bedrooms boast hardwood floors and ceiling fans. The primary suite features a private bath with a walk-in shower, while the remaining three bedrooms share a well-appointed hall bath. A handy laundry chute makes trips to the basement laundry area quick and easy. Additional features include an attached 2-car garage with soaring ceilings and an unfinished basement that offers incredible potential for additional living space, a home gym, or extra storage. Located within walking distance of the Fox River and charming downtown Algonquin, you'll love the nearby restaurants, parks, and outdoor recreation options. With easy access to Route 31 and just minutes from Randall Road shopping, this home delivers space, location, and opportunity. Bring your vision and make this home your own!
Property Specifics
| Single Family | |
| — | |
| — | |
| 1964 | |
| — | |
| 2-STORY | |
| No | |
| 0.3 |
| — | |
| — | |
| — / Not Applicable | |
| — | |
| — | |
| — | |
| 12366555 | |
| 1934182006 |
Nearby Schools
| NAME: | DISTRICT: | DISTANCE: | |
|---|---|---|---|
|
High School
Dundee-crown High School |
300 | Not in DB | |
Property History
| DATE: | EVENT: | PRICE: | SOURCE: |
|---|---|---|---|
| 23 Jun, 2025 | Sold | $355,000 | MRED MLS |
| 24 May, 2025 | Under contract | $340,000 | MRED MLS |
| 20 May, 2025 | Listed for sale | $340,000 | MRED MLS |
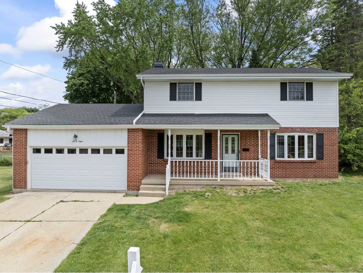
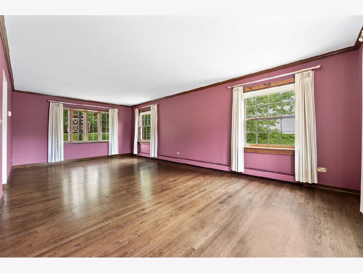
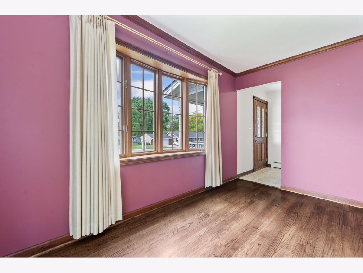
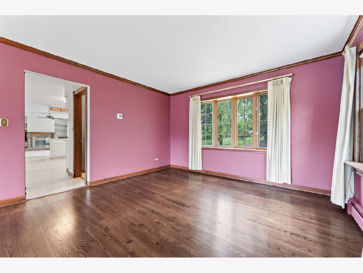
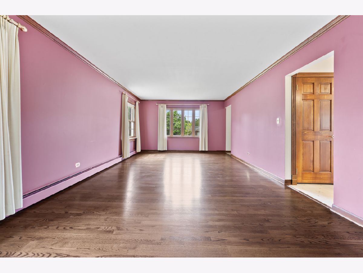
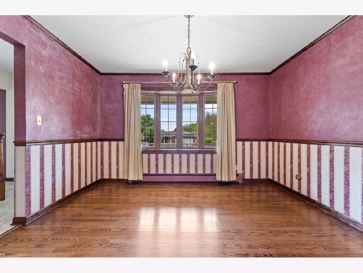
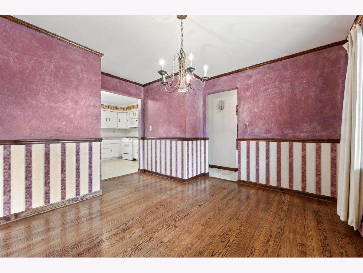
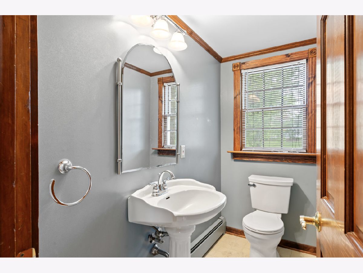
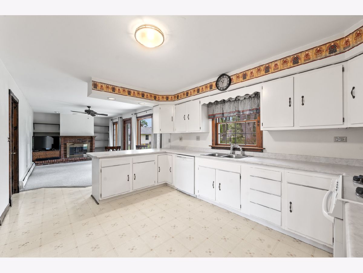
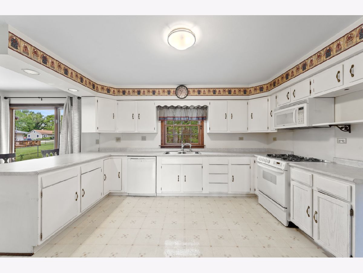
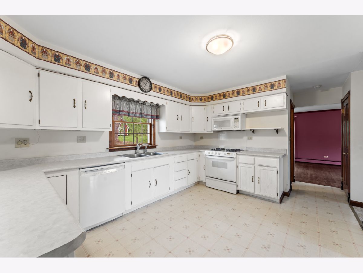
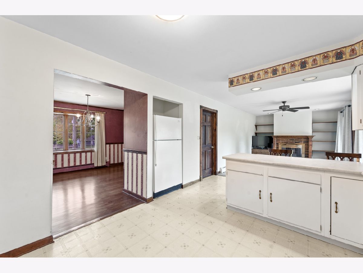
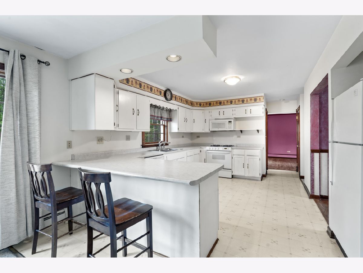
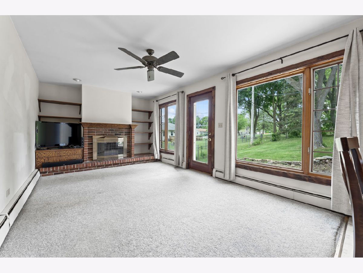
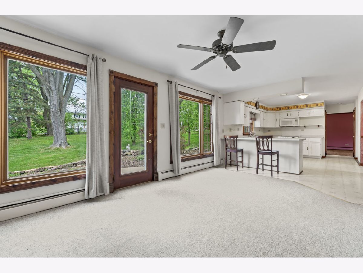
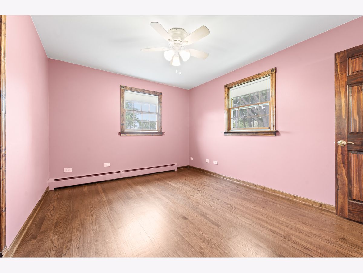
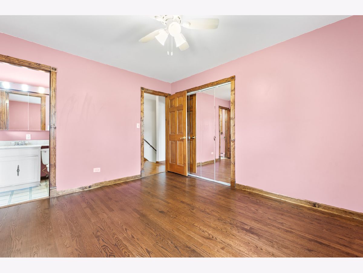
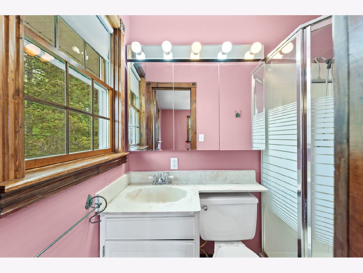
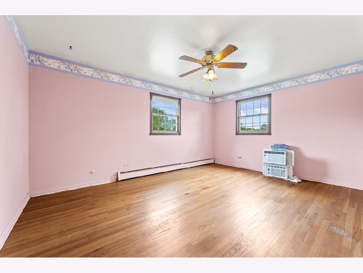
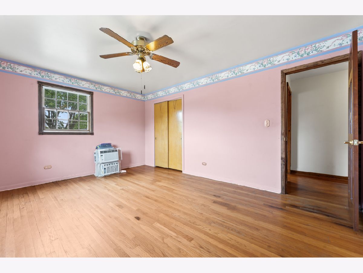
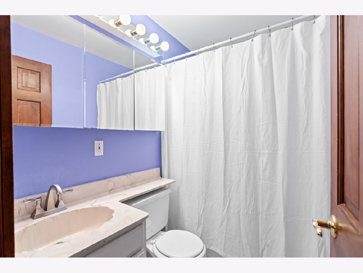
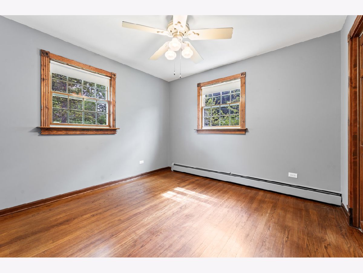
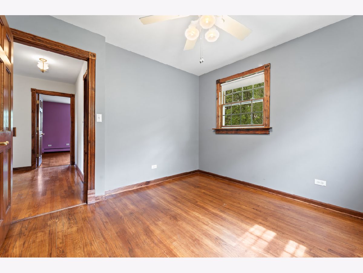
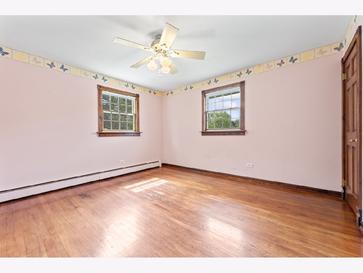
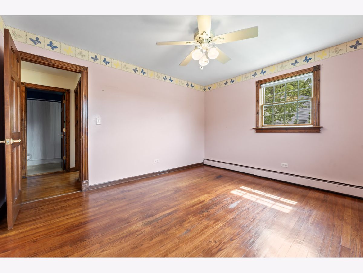
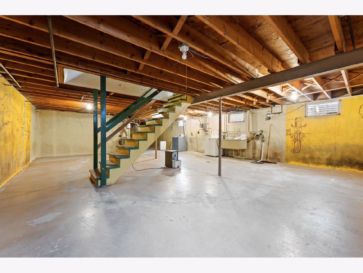
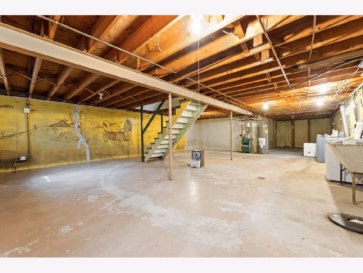
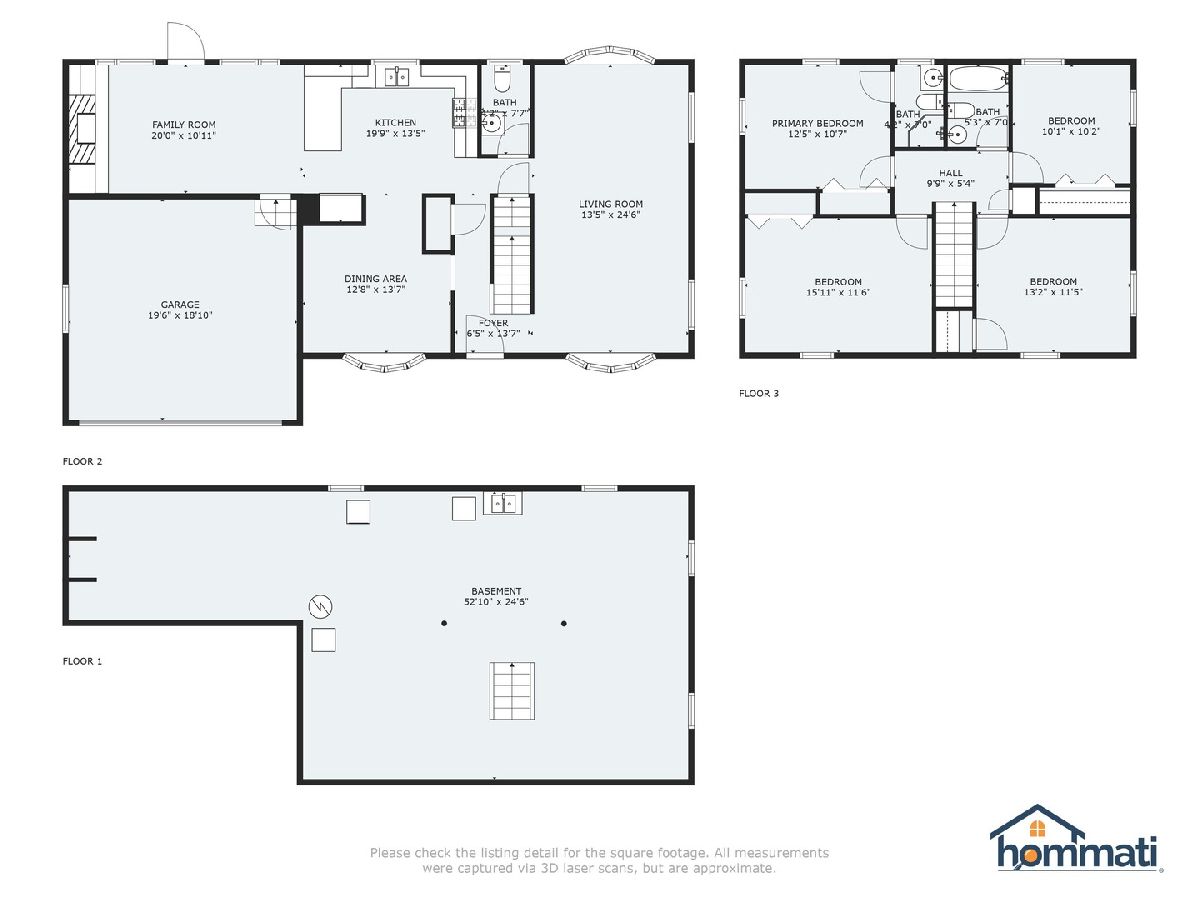
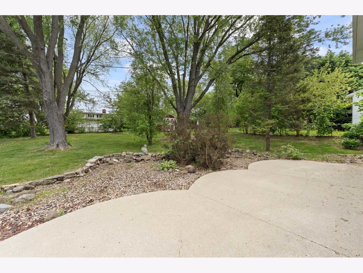
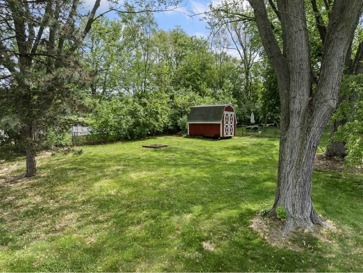
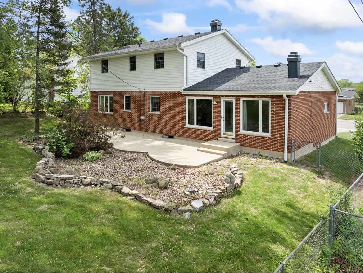
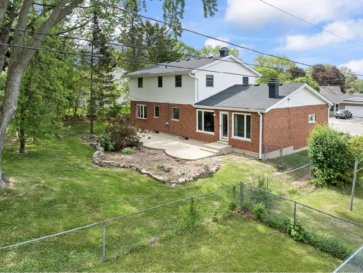
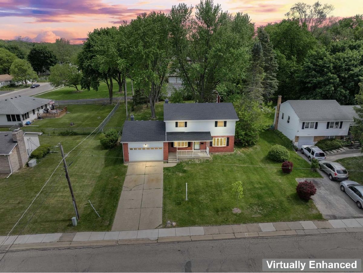
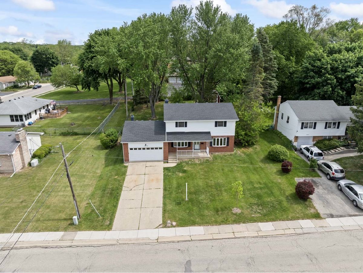
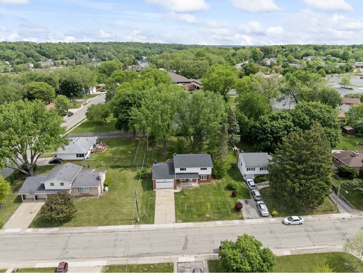
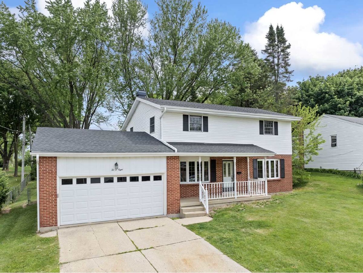
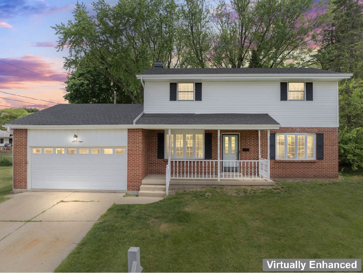
Room Specifics
Total Bedrooms: 4
Bedrooms Above Ground: 4
Bedrooms Below Ground: 0
Dimensions: —
Floor Type: —
Dimensions: —
Floor Type: —
Dimensions: —
Floor Type: —
Full Bathrooms: 3
Bathroom Amenities: Separate Shower
Bathroom in Basement: 0
Rooms: —
Basement Description: —
Other Specifics
| 2 | |
| — | |
| — | |
| — | |
| — | |
| 162X80 | |
| — | |
| — | |
| — | |
| — | |
| Not in DB | |
| — | |
| — | |
| — | |
| — |
Tax History
| Year | Property Taxes |
|---|---|
| 2025 | $6,816 |
Contact Agent
Nearby Similar Homes
Nearby Sold Comparables
Contact Agent
Listing Provided By
Keller Williams Infinity









