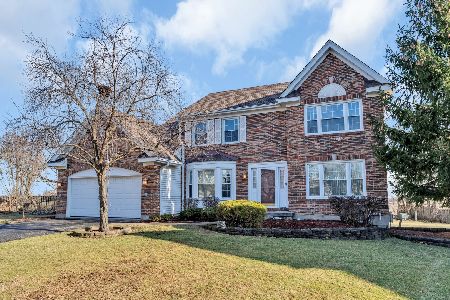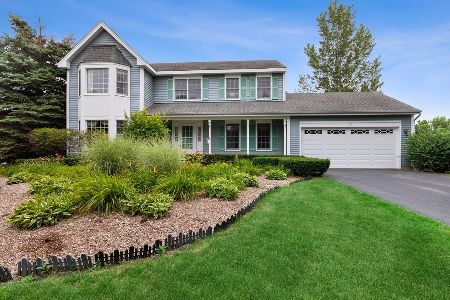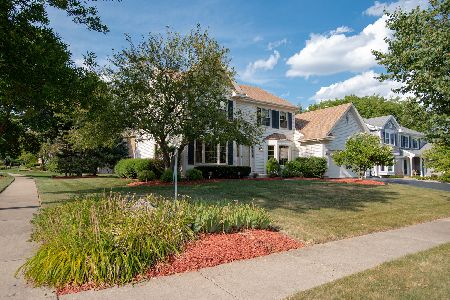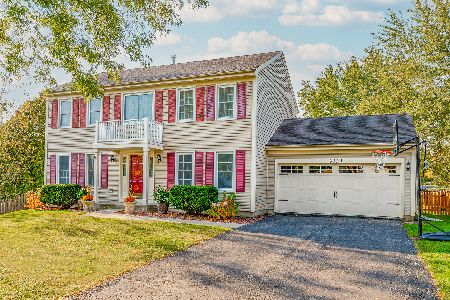200 Southridge Drive, Gurnee, Illinois 60031
$460,000
|
Sold
|
|
| Status: | Closed |
| Sqft: | 2,299 |
| Cost/Sqft: | $196 |
| Beds: | 4 |
| Baths: | 3 |
| Year Built: | 1991 |
| Property Taxes: | $10,340 |
| Days On Market: | 625 |
| Lot Size: | 0,25 |
Description
WELCOME HOME! This gorgeous home in the sought-after Southridge neighborhood has just hit the market, offering exceptional curb appeal that invites you to relax on the front porch with a cup of coffee. Step inside to be welcomed by hardwood floors and an abundance of natural light, with freshly painted walls in today's hottest hues. The spacious living room is ideal for entertaining or unwinding, while the adjacent dining room sets the stage for memorable dinner parties. The large family room features a volume ceiling and a charming brick wood-burning fireplace. The main level includes a versatile office that can also serve as a fourth bedroom. The stunning kitchen boasts ample wood cabinetry, Quartz countertops, and Stainless Steel Appliances, with a cozy eating area overlooking the backyard. Convenience is key with a main level laundry/mud room and a refreshed half bath. Upstairs, you'll find three spacious bedrooms plus a loft, all with new carpeting and updated bathrooms. The primary suite is a serene retreat with a refreshed en suite bathroom featuring a new mirror, light fixtures, faucet, and refreshed vanity. The expansive loft is perfect for a playroom or additional sitting area, offering flexible space for various needs. The full basement provides ample storage and potential for customization. Outside, the extended patio and newly landscaped backyard are perfect for enjoying the outdoors. This home is located in a fantastic neighborhood with parks, walking paths, and more, making it a perfect choice for those seeking comfort and community.
Property Specifics
| Single Family | |
| — | |
| — | |
| 1991 | |
| — | |
| — | |
| No | |
| 0.25 |
| Lake | |
| Southridge | |
| 265 / Annual | |
| — | |
| — | |
| — | |
| 12059175 | |
| 07213010490000 |
Nearby Schools
| NAME: | DISTRICT: | DISTANCE: | |
|---|---|---|---|
|
Grade School
Woodland Elementary School |
50 | — | |
|
Middle School
Woodland Middle School |
50 | Not in DB | |
|
High School
Warren Township High School |
121 | Not in DB | |
Property History
| DATE: | EVENT: | PRICE: | SOURCE: |
|---|---|---|---|
| 24 Jul, 2024 | Sold | $460,000 | MRED MLS |
| 20 May, 2024 | Under contract | $450,000 | MRED MLS |
| 17 May, 2024 | Listed for sale | $450,000 | MRED MLS |
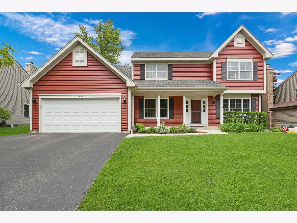
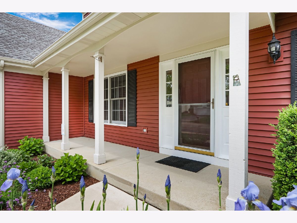
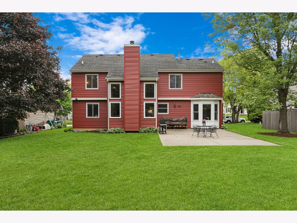
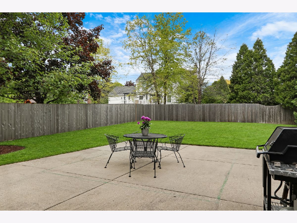
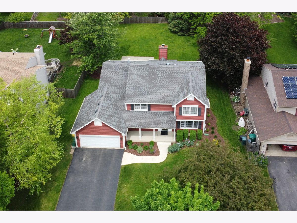
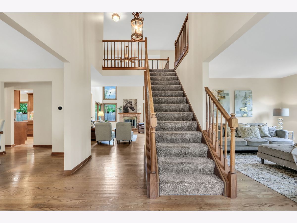
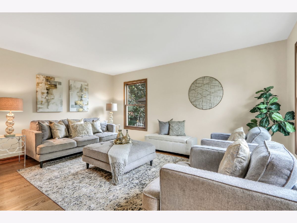
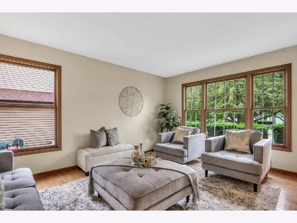
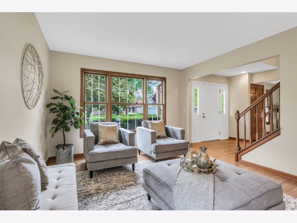
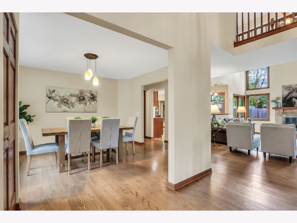
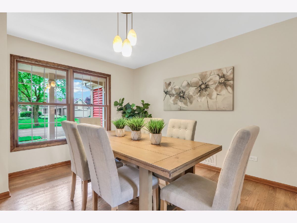
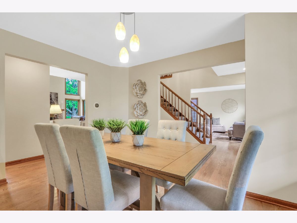
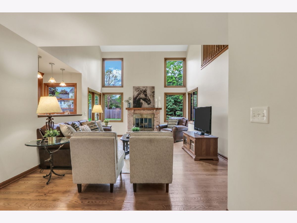
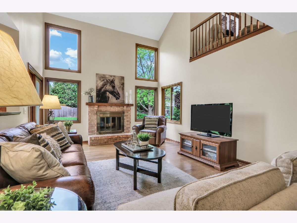
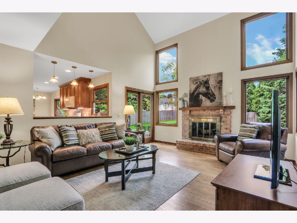
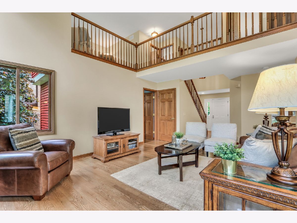
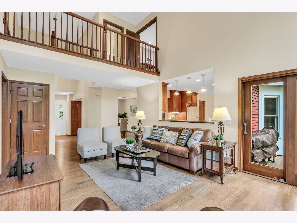
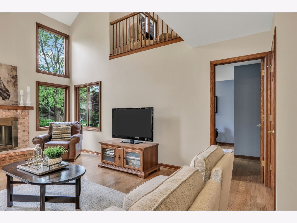
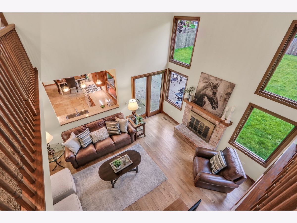
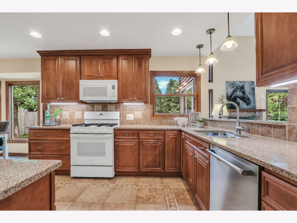
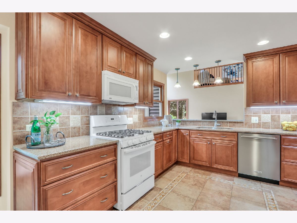
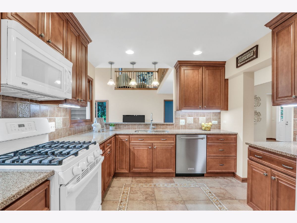
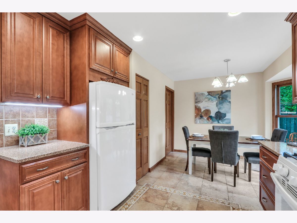
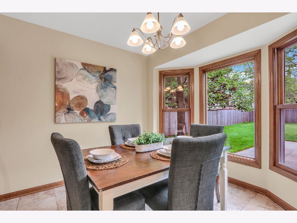
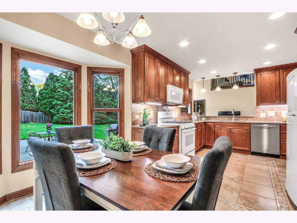
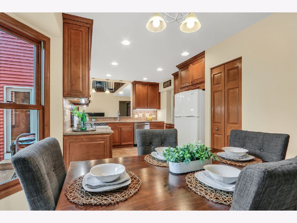
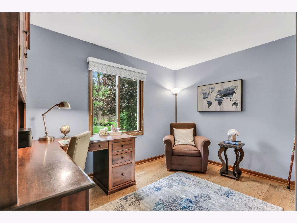
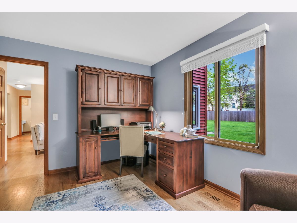
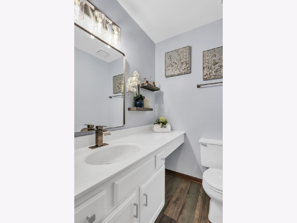
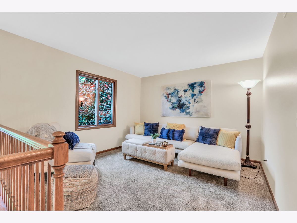
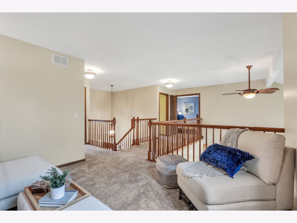
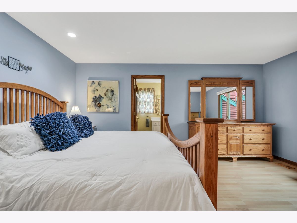
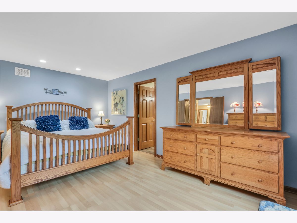
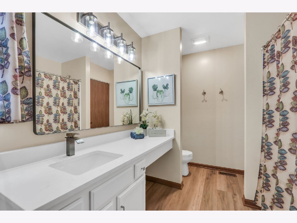
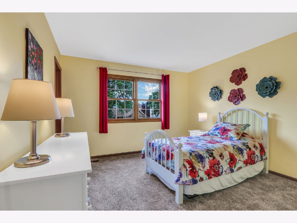
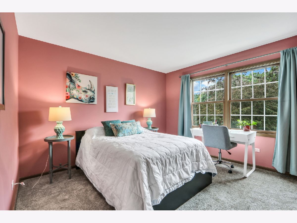
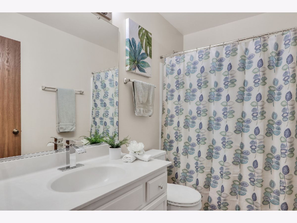
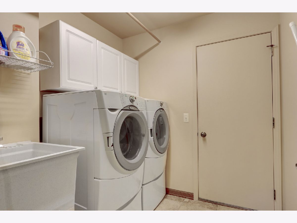
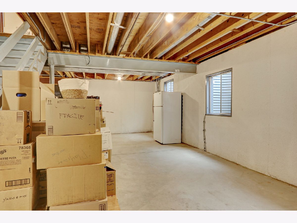
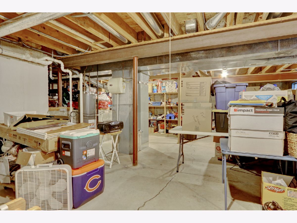
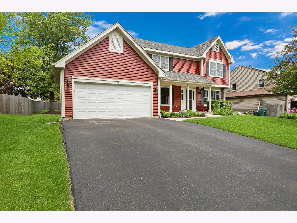
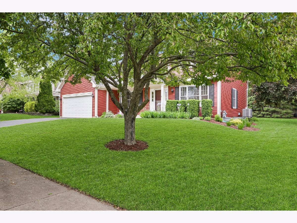
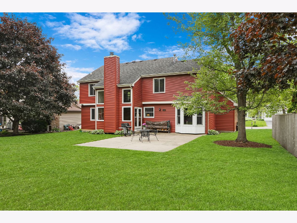
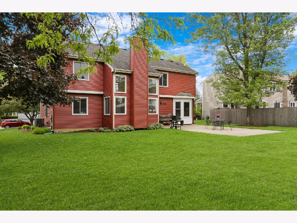
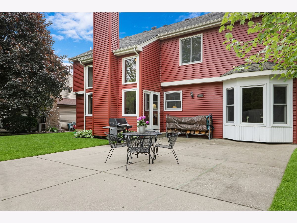
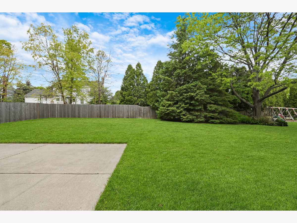
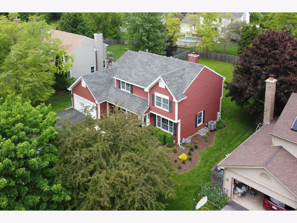
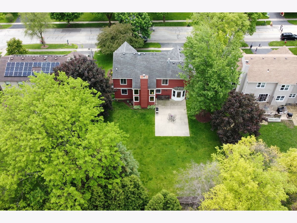
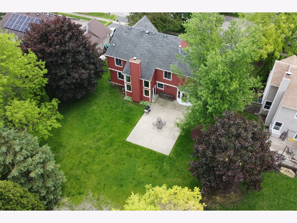
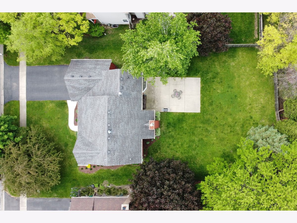
Room Specifics
Total Bedrooms: 4
Bedrooms Above Ground: 4
Bedrooms Below Ground: 0
Dimensions: —
Floor Type: —
Dimensions: —
Floor Type: —
Dimensions: —
Floor Type: —
Full Bathrooms: 3
Bathroom Amenities: —
Bathroom in Basement: 0
Rooms: —
Basement Description: Unfinished
Other Specifics
| 2 | |
| — | |
| Asphalt | |
| — | |
| — | |
| 75X143X38X39X162 | |
| — | |
| — | |
| — | |
| — | |
| Not in DB | |
| — | |
| — | |
| — | |
| — |
Tax History
| Year | Property Taxes |
|---|---|
| 2024 | $10,340 |
Contact Agent
Nearby Similar Homes
Nearby Sold Comparables
Contact Agent
Listing Provided By
Keller Williams North Shore West

