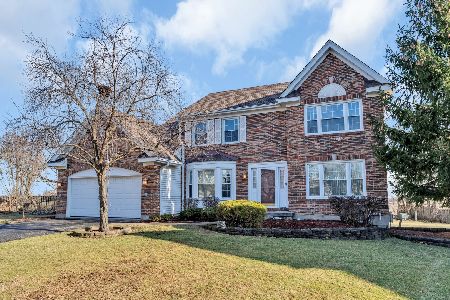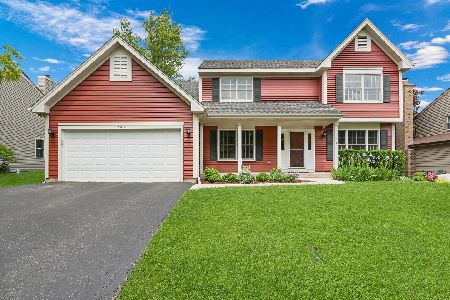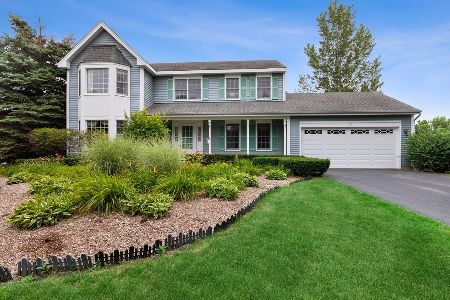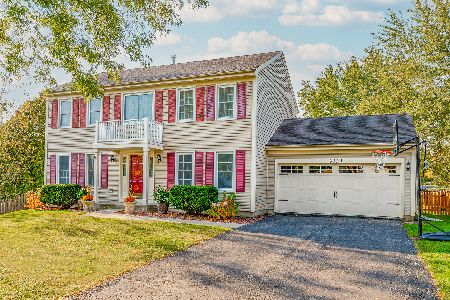204 Southridge Drive, Gurnee, Illinois 60031
$265,000
|
Sold
|
|
| Status: | Closed |
| Sqft: | 2,232 |
| Cost/Sqft: | $123 |
| Beds: | 4 |
| Baths: | 3 |
| Year Built: | 1990 |
| Property Taxes: | $8,182 |
| Days On Market: | 2823 |
| Lot Size: | 0,24 |
Description
Stunning home in Southridge subdivision! With a beautiful open floor plan. Once you enter into the foyer it feels like home! The warm, inviting dining and living room features plush carpeting with large windows with views of the front yard. Gourmet kitchen has plenty of cabinet space and spacious eating area. The family room is combine with the eating area. Family room features a fireplace and gorgeous views of the deck and oversized backyard, perfect for a summer barbecue. The first floor is complete with laundry and half bath right off the dining room. The second level features four large bedrooms. The master bedroom suite has French doors and two large closets. Eye-catching master bath with updated vanity and separate shower. This home is in move-in condition with neutral decor and professional landscaping. Great neighborhood and local shops and minutes to metra station, come see this home today!
Property Specifics
| Single Family | |
| — | |
| Traditional | |
| 1990 | |
| Full | |
| GLENHAVEN | |
| No | |
| 0.24 |
| Lake | |
| Southridge | |
| 225 / Annual | |
| None | |
| Public | |
| Public Sewer, Sewer-Storm | |
| 09947912 | |
| 07213010480000 |
Nearby Schools
| NAME: | DISTRICT: | DISTANCE: | |
|---|---|---|---|
|
Grade School
Woodland Elementary School |
50 | — | |
|
Middle School
Woodland Middle School |
50 | Not in DB | |
|
High School
Warren Township High School |
121 | Not in DB | |
Property History
| DATE: | EVENT: | PRICE: | SOURCE: |
|---|---|---|---|
| 24 Aug, 2018 | Sold | $265,000 | MRED MLS |
| 12 Jul, 2018 | Under contract | $274,000 | MRED MLS |
| — | Last price change | $285,000 | MRED MLS |
| 11 May, 2018 | Listed for sale | $295,000 | MRED MLS |
Room Specifics
Total Bedrooms: 4
Bedrooms Above Ground: 4
Bedrooms Below Ground: 0
Dimensions: —
Floor Type: Carpet
Dimensions: —
Floor Type: Carpet
Dimensions: —
Floor Type: Carpet
Full Bathrooms: 3
Bathroom Amenities: Separate Shower,Soaking Tub
Bathroom in Basement: 0
Rooms: Recreation Room
Basement Description: Finished
Other Specifics
| 2 | |
| — | |
| Asphalt | |
| — | |
| — | |
| 78X143X21X57X144 | |
| — | |
| Full | |
| First Floor Laundry | |
| Range, Microwave, Dishwasher, Refrigerator, Washer, Dryer, Disposal | |
| Not in DB | |
| Tennis Courts, Sidewalks, Street Lights, Street Paved | |
| — | |
| — | |
| Wood Burning, Attached Fireplace Doors/Screen |
Tax History
| Year | Property Taxes |
|---|---|
| 2018 | $8,182 |
Contact Agent
Nearby Similar Homes
Nearby Sold Comparables
Contact Agent
Listing Provided By
RE/MAX Top Performers










