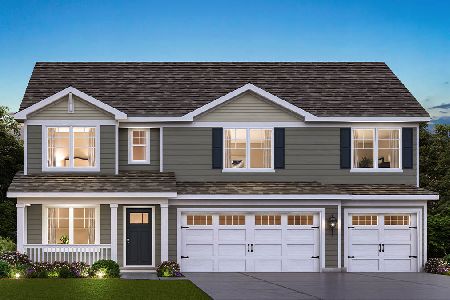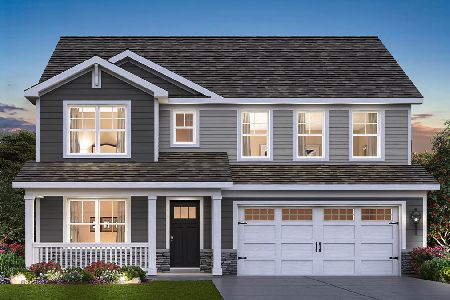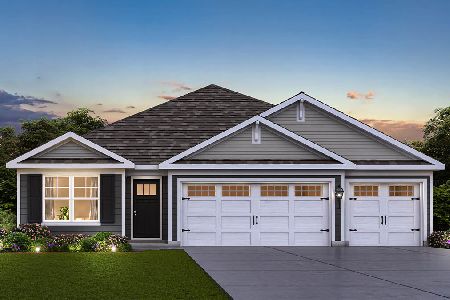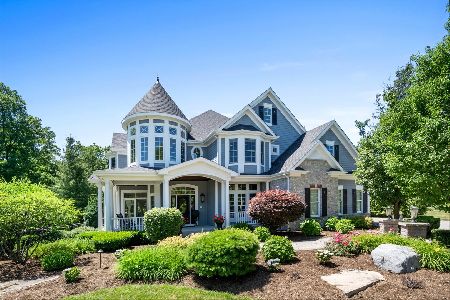200 Wrenwood Circle, Elgin, Illinois 60124
$550,000
|
Sold
|
|
| Status: | Closed |
| Sqft: | 5,300 |
| Cost/Sqft: | $113 |
| Beds: | 6 |
| Baths: | 5 |
| Year Built: | 2007 |
| Property Taxes: | $27,205 |
| Days On Market: | 5360 |
| Lot Size: | 0,63 |
Description
Old World Charm & Rustic Elegance.Timeless Quality.Paver drive, natural stone,pulled brick w/detail to copper bays,stucco, trim & carriage doors.Introducing 'Grace Margaret'.An Architectural Delight w/varying CLG heights,EXT millwork,pillared columns.See-thru FP from LR to Sunroom.GOURMET KIT - A Chefs dream!FR w/exposed beams/towering FP.GORGEOUS LUX Master.Fully Equip BSMT w/Theater.Ext,Prof Land/s w/rock Pond. WOW
Property Specifics
| Single Family | |
| — | |
| Traditional | |
| 2007 | |
| Full,English | |
| CUSTOM 'GRACE MARGARET' | |
| No | |
| 0.63 |
| Kane | |
| Tall Oaks | |
| 250 / Quarterly | |
| None | |
| Public | |
| Public Sewer | |
| 07816095 | |
| 0513403007 |
Nearby Schools
| NAME: | DISTRICT: | DISTANCE: | |
|---|---|---|---|
|
Grade School
Prairie View Grade School |
301 | — | |
|
Middle School
Central Middle School |
301 | Not in DB | |
|
High School
Central High School |
301 | Not in DB | |
Property History
| DATE: | EVENT: | PRICE: | SOURCE: |
|---|---|---|---|
| 20 Sep, 2007 | Sold | $1,285,000 | MRED MLS |
| 10 Sep, 2007 | Under contract | $1,295,000 | MRED MLS |
| — | Last price change | $1,459,000 | MRED MLS |
| 16 Mar, 2007 | Listed for sale | $1,459,000 | MRED MLS |
| 13 Feb, 2012 | Sold | $550,000 | MRED MLS |
| 16 Jun, 2011 | Under contract | $599,900 | MRED MLS |
| — | Last price change | $919,000 | MRED MLS |
| 25 May, 2011 | Listed for sale | $919,000 | MRED MLS |
Room Specifics
Total Bedrooms: 6
Bedrooms Above Ground: 6
Bedrooms Below Ground: 0
Dimensions: —
Floor Type: Carpet
Dimensions: —
Floor Type: Carpet
Dimensions: —
Floor Type: Carpet
Dimensions: —
Floor Type: —
Dimensions: —
Floor Type: —
Full Bathrooms: 5
Bathroom Amenities: Whirlpool,Separate Shower,Double Sink
Bathroom in Basement: 1
Rooms: Bedroom 5,Bedroom 6,Breakfast Room,Game Room,Study,Sun Room,Theatre Room
Basement Description: Finished
Other Specifics
| 3 | |
| Concrete Perimeter | |
| Brick | |
| Patio | |
| Water View | |
| 136X118X100X193X65 | |
| Full | |
| Full | |
| Vaulted/Cathedral Ceilings, Bar-Wet | |
| Range, Microwave, Dishwasher, Refrigerator, Washer, Dryer, Disposal | |
| Not in DB | |
| — | |
| — | |
| — | |
| Gas Log |
Tax History
| Year | Property Taxes |
|---|---|
| 2012 | $27,205 |
Contact Agent
Nearby Similar Homes
Nearby Sold Comparables
Contact Agent
Listing Provided By
Karen Douglas Realty












