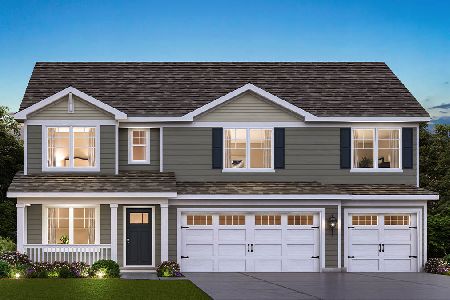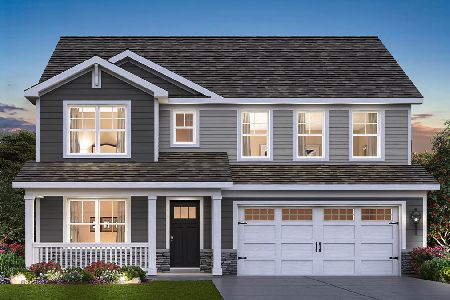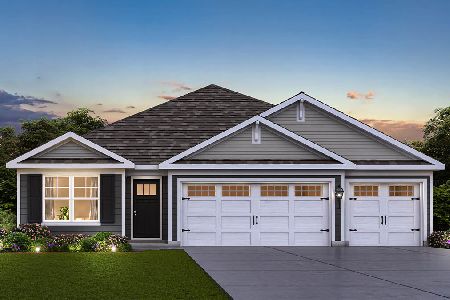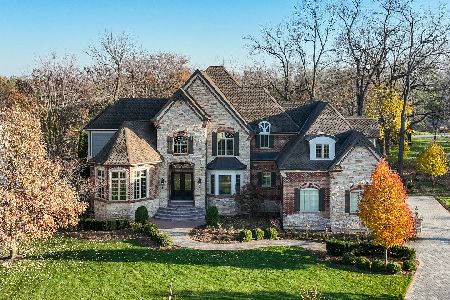196 Wrenwood Circle, Elgin, Illinois 60124
$620,000
|
Sold
|
|
| Status: | Closed |
| Sqft: | 2,600 |
| Cost/Sqft: | $242 |
| Beds: | 4 |
| Baths: | 3 |
| Year Built: | 2017 |
| Property Taxes: | $15,561 |
| Days On Market: | 1074 |
| Lot Size: | 0,48 |
Description
Executive 3-4 bedroom, 2.5 bathroom, newer construction RANCH situated in the Tall Oaks subdivision, nestled between forest preserves and country clubs, with easy access to I-90. * Beautiful millwork and flooring throughout this 5-years-young home with a modern layout. * Walk into a beautiful foyer with full view to the gorgeous cathedral ceiling in the living room with a fireplace serving as the room's anchor. * The Kitchen features stylish shaker cabinetry, stainless steel appliances, a country kitchen sink centered on a peninsula, granite countertops and white subway tile. * The formal Dining Room overlooks the front porch. * The Owner's Primary Ensuite is located in a private wing including a large bedroom with a view to the oversized backyard, a walk-in closet, and full bathroom with double sinks, soaker tub, and separate shower. * The open-staircase with wrought iron spindles leads to a full English basement with 9-foot ceilings, and roughed-in plumbing, ready for finishing design for more living space. * Amazing composite-material deck located off the dinette area, with pergola top and a sunshade. * The backyard features a large paver patio area with a built-in firepit, custom lighting, and a stoned area for a dog run. * With a flex room that can be used as an office/bedroom/den, new carpeting in bedrooms, a mudroom/laundry room leading to the insulated and finished three-car garage, huge front porch, low-maintenance exterior, all located on almost a half-acre lot, this home is offered at an incredible value.
Property Specifics
| Single Family | |
| — | |
| — | |
| 2017 | |
| — | |
| RANCH | |
| No | |
| 0.48 |
| Kane | |
| Tall Oaks | |
| 450 / Annual | |
| — | |
| — | |
| — | |
| 11720972 | |
| 0513403006 |
Property History
| DATE: | EVENT: | PRICE: | SOURCE: |
|---|---|---|---|
| 28 Mar, 2023 | Sold | $620,000 | MRED MLS |
| 21 Feb, 2023 | Under contract | $629,900 | MRED MLS |
| 17 Feb, 2023 | Listed for sale | $629,900 | MRED MLS |






















































Room Specifics
Total Bedrooms: 4
Bedrooms Above Ground: 4
Bedrooms Below Ground: 0
Dimensions: —
Floor Type: —
Dimensions: —
Floor Type: —
Dimensions: —
Floor Type: —
Full Bathrooms: 3
Bathroom Amenities: Separate Shower,Double Sink,Soaking Tub
Bathroom in Basement: 0
Rooms: —
Basement Description: Unfinished
Other Specifics
| 3 | |
| — | |
| Concrete | |
| — | |
| — | |
| 135X93X100X171 | |
| — | |
| — | |
| — | |
| — | |
| Not in DB | |
| — | |
| — | |
| — | |
| — |
Tax History
| Year | Property Taxes |
|---|---|
| 2023 | $15,561 |
Contact Agent
Nearby Similar Homes
Nearby Sold Comparables
Contact Agent
Listing Provided By
Baird & Warner










