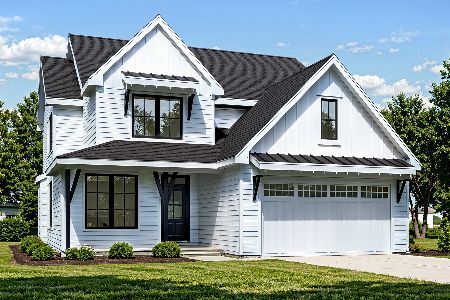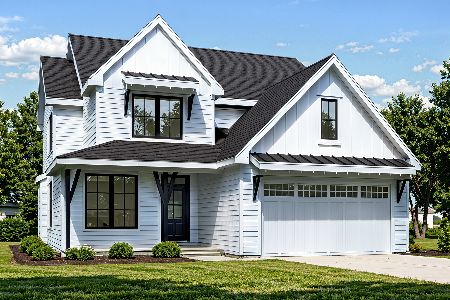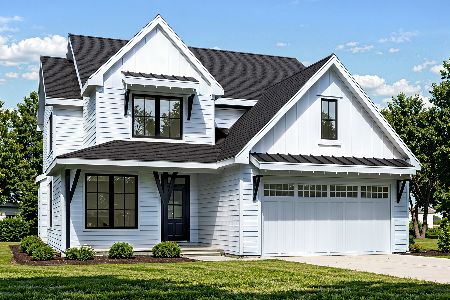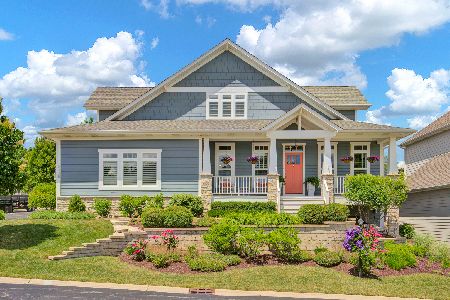2000 Windham Circle, Wheaton, Illinois 60187
$795,000
|
Sold
|
|
| Status: | Closed |
| Sqft: | 3,321 |
| Cost/Sqft: | $232 |
| Beds: | 4 |
| Baths: | 4 |
| Year Built: | 2010 |
| Property Taxes: | $15,062 |
| Days On Market: | 1698 |
| Lot Size: | 0,21 |
Description
Fabulously updated custom home originally built in 2010 and since completely renovated! The list of improvements are so extensive we can't list them all here (but will provide a feature sheet over the next day or so!!). This beautifully presented home is situated on a quiet private street and has 3,321sqft of finished living space, 5 bedrooms(6 if you use first floor office as a bedroom) and 4 full baths to suit any families needs! The 3 car attached garage with Clopay garage doors (connected to the homes WiFi/mobile phone as well), whole house generator, all new landscaping, exterior lighting, irrigation system throughout property and an exterior that has also gone through a recent transformation are just a few things that highlight the efforts and care put into this home!! Upon entering you'll notice the first floor office(6th bedroom) with custom hand scraped barn doors from Utah and a completely re-imagined 2 story foyer that's sure to please!! Separate formal dining room attached to a thoughtfully refreshed Kitchen with new custom center island, breakfast bar, granite/quartz counters and a variety of new high-end stainless steel appliances, custom cabinetry and a very convenient butler's pantry. You'll love the open concept feel of this first floor family room w/ stone fireplace, shiplap ceilings, room to entertain and generally just enjoy the views of this gorgeous backyard with all new plantings, hardscaping and Trex deck!! The first floor mudroom and full bath have also been renovated with shiplap, as well as a very conveniently placed 1st floor laundry room. Upstairs you'll find an renovated master bedroom suite with new: shiplap walls, fixtures, lighting, cabinetry, a whirlpool tub, oversized shower with rain shower, along with a spacious walk-in closet leading to a finished attic ideal for storage. On the second floor there's three other generous sized bedrooms, a Jack & Jill style bath and a newly built staircase from top to bottom. In the basement you'll discover that it's fully finished with a 5th bedroom(full bath), separate gaming room or exercise room, lounging area with 2nd kitchen, and a "kids cave" that's perfect for children's play. Easy walk to schools, the very popular Northside Park with playground, public pool, lake and so much more!! Enjoy your tour!!
Property Specifics
| Single Family | |
| — | |
| — | |
| 2010 | |
| Full,English | |
| — | |
| No | |
| 0.21 |
| Du Page | |
| — | |
| 980 / Annual | |
| Other | |
| Lake Michigan | |
| Public Sewer | |
| 11109357 | |
| 0508202020 |
Nearby Schools
| NAME: | DISTRICT: | DISTANCE: | |
|---|---|---|---|
|
Grade School
Washington Elementary School |
200 | — | |
|
Middle School
Franklin Middle School |
200 | Not in DB | |
|
High School
Wheaton North High School |
200 | Not in DB | |
Property History
| DATE: | EVENT: | PRICE: | SOURCE: |
|---|---|---|---|
| 2 Sep, 2021 | Sold | $795,000 | MRED MLS |
| 9 Jun, 2021 | Under contract | $769,900 | MRED MLS |
| 3 Jun, 2021 | Listed for sale | $769,900 | MRED MLS |
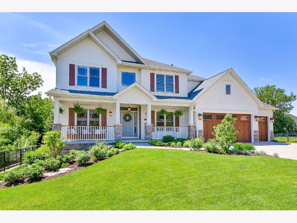
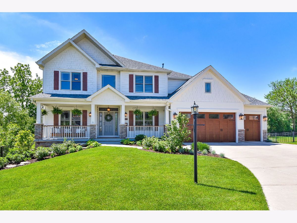
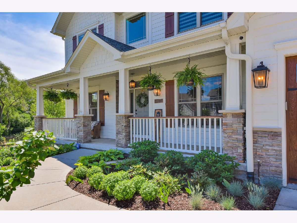
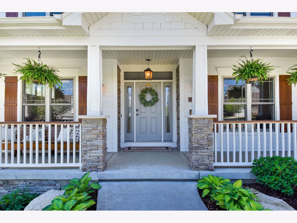
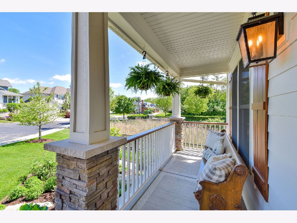
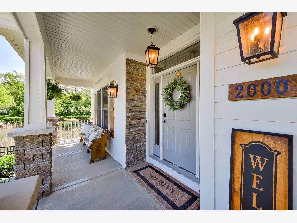
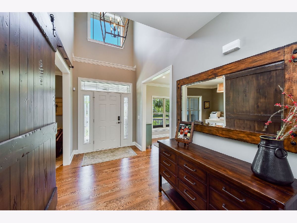
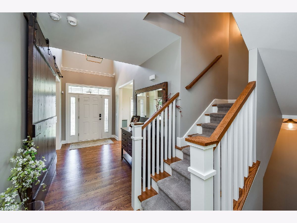
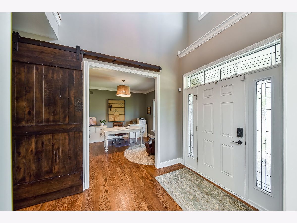
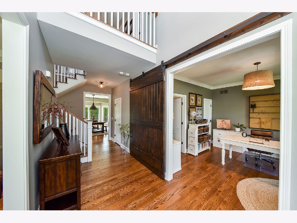
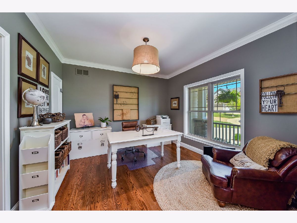
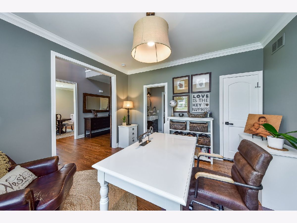
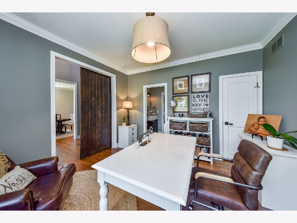
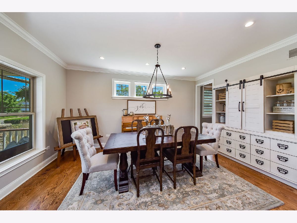
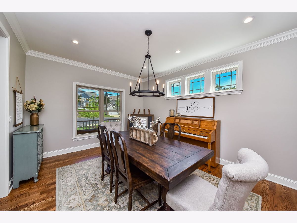
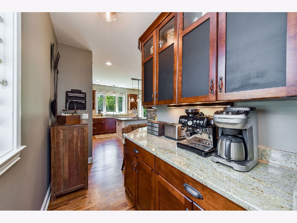
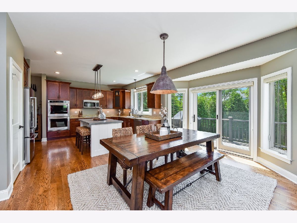
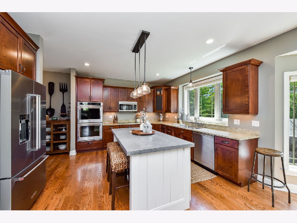
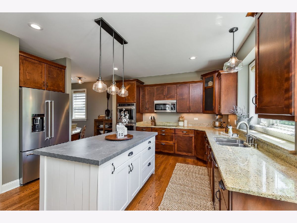
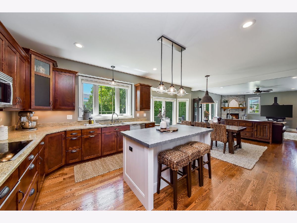
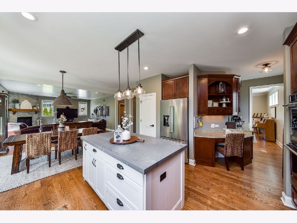

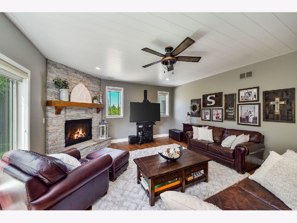
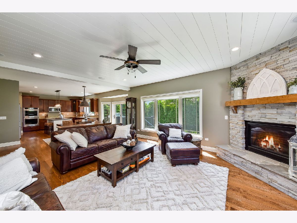

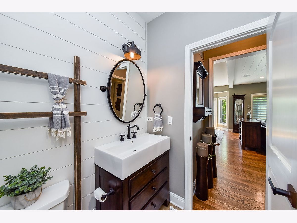
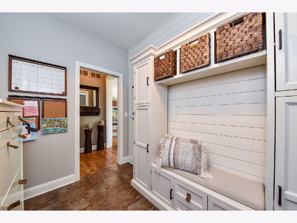
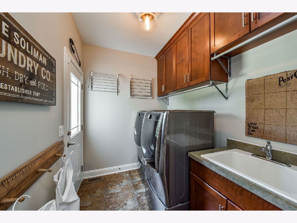
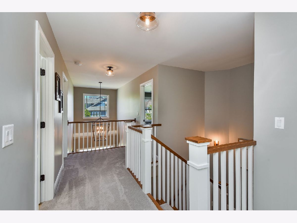
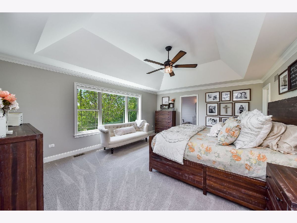
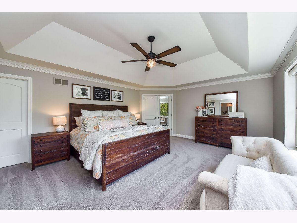
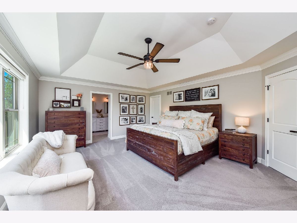
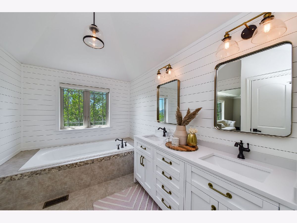
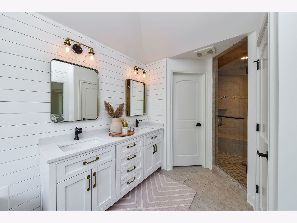
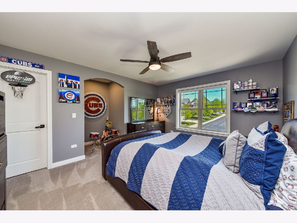
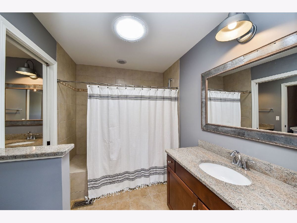
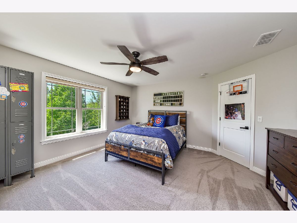
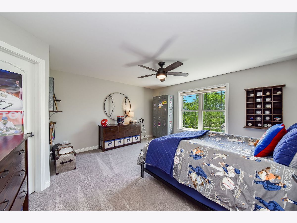
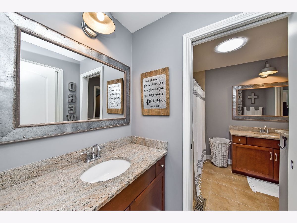

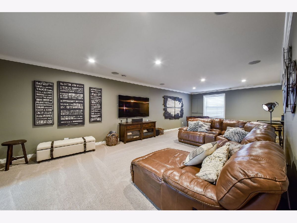
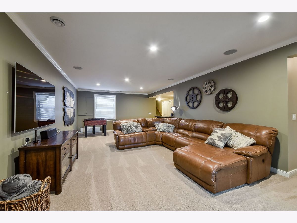
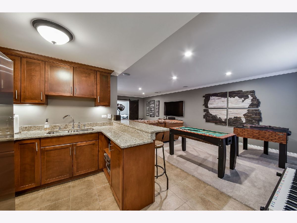
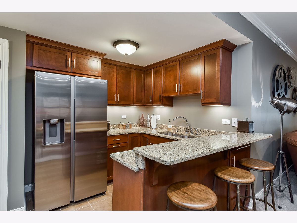
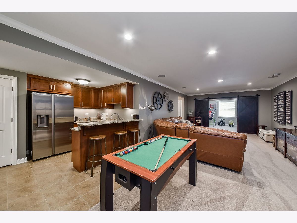
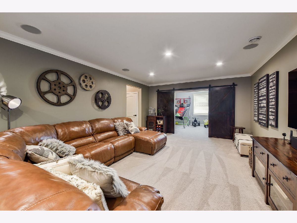
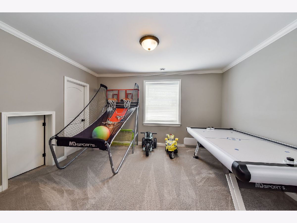
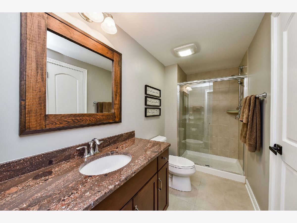
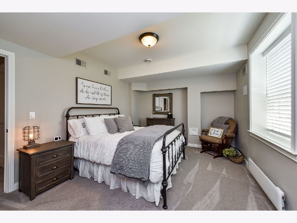
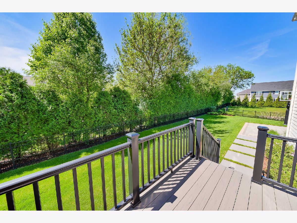
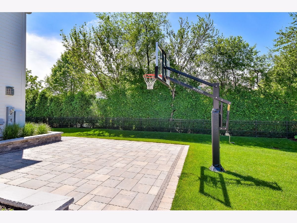
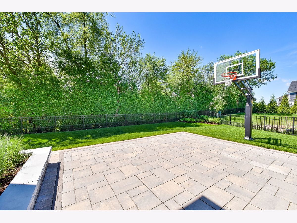
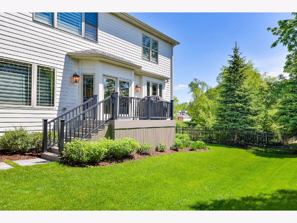
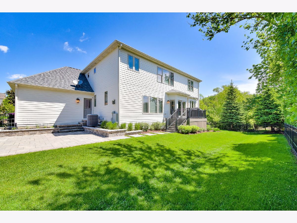
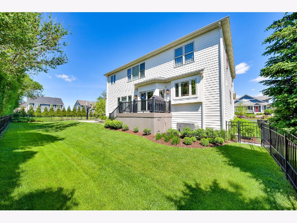
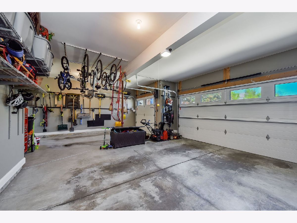
Room Specifics
Total Bedrooms: 5
Bedrooms Above Ground: 4
Bedrooms Below Ground: 1
Dimensions: —
Floor Type: Carpet
Dimensions: —
Floor Type: Carpet
Dimensions: —
Floor Type: Carpet
Dimensions: —
Floor Type: —
Full Bathrooms: 4
Bathroom Amenities: Whirlpool,Separate Shower,Double Sink,Double Shower
Bathroom in Basement: 1
Rooms: Bedroom 5,Eating Area,Recreation Room,Game Room,Foyer,Mud Room,Office
Basement Description: Finished,Exterior Access
Other Specifics
| 3 | |
| Concrete Perimeter | |
| Concrete | |
| Deck, Porch, Brick Paver Patio | |
| Cul-De-Sac | |
| 50X134X115X115 | |
| Full | |
| Full | |
| Vaulted/Cathedral Ceilings, Skylight(s), Bar-Wet, Hardwood Floors, First Floor Bedroom, First Floor Laundry, First Floor Full Bath, Walk-In Closet(s), Granite Counters, Separate Dining Room | |
| Double Oven, Microwave, Dishwasher, Refrigerator, Disposal, Stainless Steel Appliance(s), Cooktop | |
| Not in DB | |
| Park, Pool, Lake, Curbs, Sidewalks, Street Paved | |
| — | |
| — | |
| Gas Log |
Tax History
| Year | Property Taxes |
|---|---|
| 2021 | $15,062 |
Contact Agent
Nearby Similar Homes
Nearby Sold Comparables
Contact Agent
Listing Provided By
d'aprile properties


