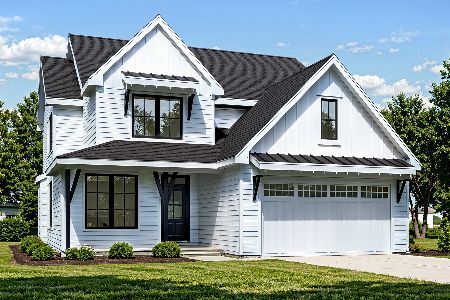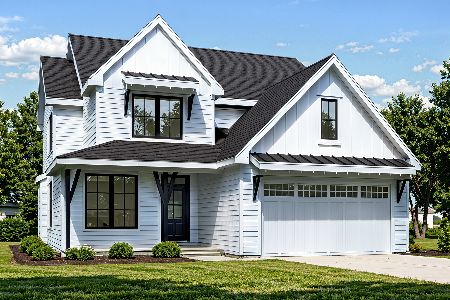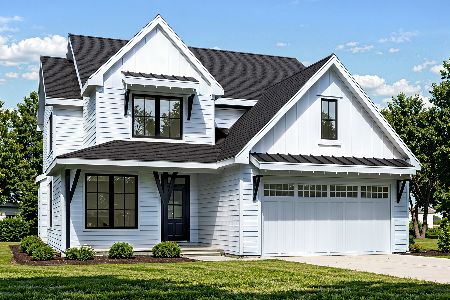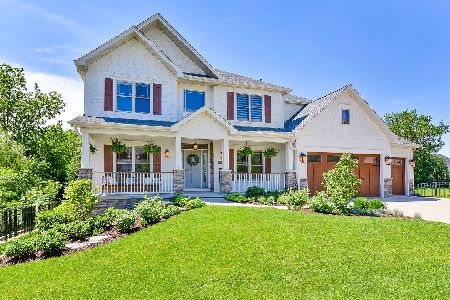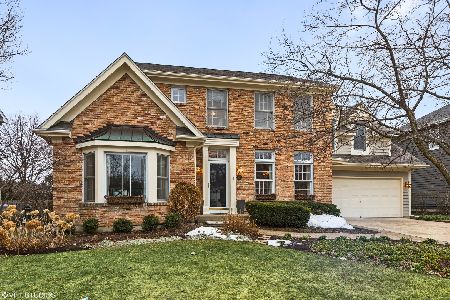527 Amy Lane, Wheaton, Illinois 60187
$640,100
|
Sold
|
|
| Status: | Closed |
| Sqft: | 2,836 |
| Cost/Sqft: | $220 |
| Beds: | 4 |
| Baths: | 4 |
| Year Built: | 1993 |
| Property Taxes: | $11,406 |
| Days On Market: | 1705 |
| Lot Size: | 0,21 |
Description
Timeless sophistication has been crafted with this fully updated home on Wheaton's northside, to create the perfect blend of elegance and cozy warmth. Prepare to fall in love with this impeccably maintained brick Lautz-built home! Loaded with upgrades throughout, highlights include: newer white Kitchen with heated floors and new stainless steel appliances, amazing Living Room with vaulted ceiling and floor to ceiling custom built-in bookcases with ladder, inviting Family Room with fireplace open to the Kitchen, 1st Floor office, large Mudroom/Laundry Room, spacious Master Suite featuring barn door entry to Master Bath and walk-in closet, walk-in floored attic on 2nd floor, open concept finished basement offering large Bar area with sink & refrigerator, pool table area, study area, movie watching pit and full bath. A two-tiered deck with custom lighting overlooks private back yard. Tons of upgrades: Central Vac, lawn sprinkling system, whole house generator, new roof, new A/C, new windows, Smart home integrated with Nest thermostat and Ring video doorbell. Located in a fun, close-knit neighborhood close to Wheaton North High School and 3 blocks to popular Northside Park boasting public pool, lake, playground, and 1 mile walking trail. SEE 3-D TOUR!
Property Specifics
| Single Family | |
| — | |
| — | |
| 1993 | |
| Full | |
| — | |
| No | |
| 0.21 |
| Du Page | |
| — | |
| — / Not Applicable | |
| None | |
| Lake Michigan,Public | |
| Public Sewer | |
| 11100603 | |
| 0508206007 |
Nearby Schools
| NAME: | DISTRICT: | DISTANCE: | |
|---|---|---|---|
|
Grade School
Washington Elementary School |
200 | — | |
|
Middle School
Franklin Middle School |
200 | Not in DB | |
|
High School
Wheaton North High School |
200 | Not in DB | |
Property History
| DATE: | EVENT: | PRICE: | SOURCE: |
|---|---|---|---|
| 28 Jul, 2021 | Sold | $640,100 | MRED MLS |
| 28 May, 2021 | Under contract | $625,000 | MRED MLS |
| 26 May, 2021 | Listed for sale | $625,000 | MRED MLS |
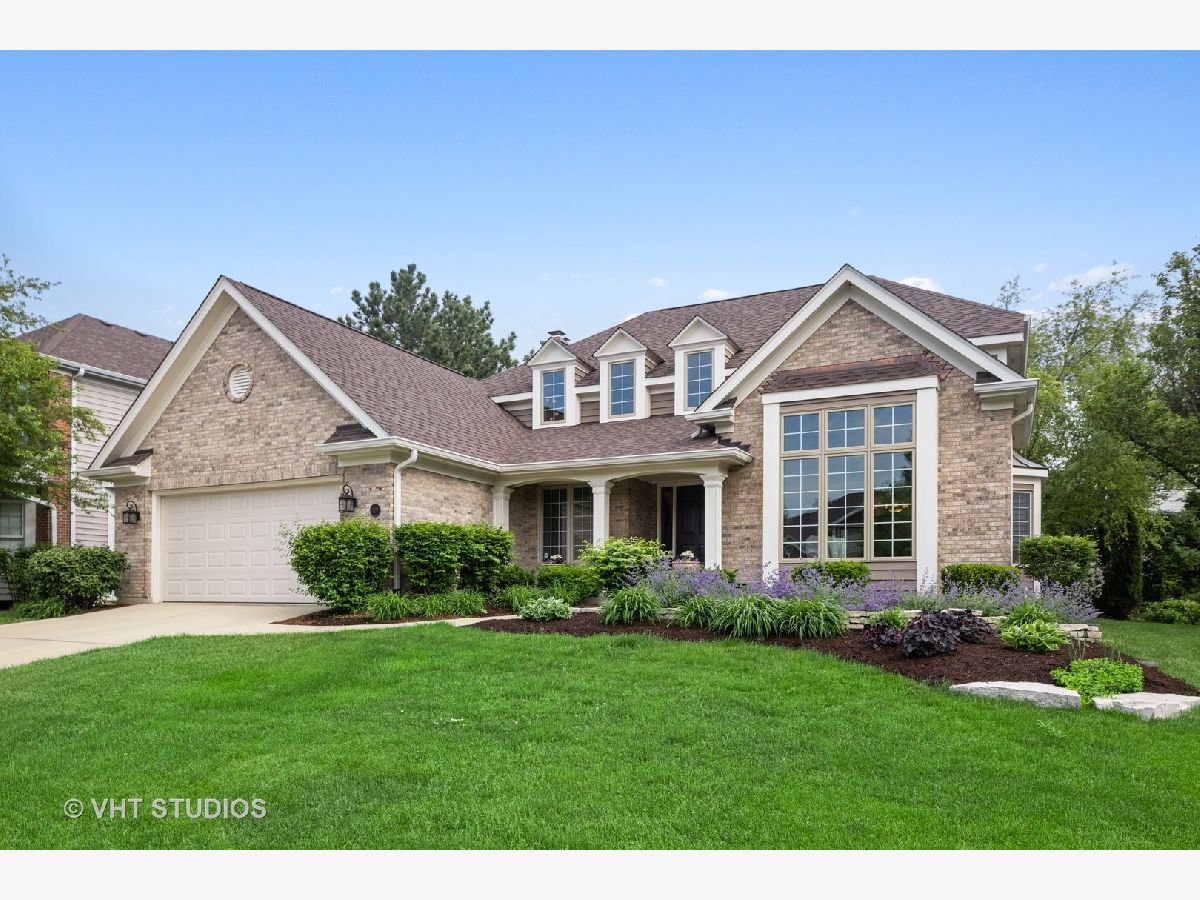
Room Specifics
Total Bedrooms: 4
Bedrooms Above Ground: 4
Bedrooms Below Ground: 0
Dimensions: —
Floor Type: Carpet
Dimensions: —
Floor Type: Carpet
Dimensions: —
Floor Type: Carpet
Full Bathrooms: 4
Bathroom Amenities: Whirlpool,Separate Shower,Double Sink
Bathroom in Basement: 1
Rooms: Recreation Room,Foyer,Office
Basement Description: Finished
Other Specifics
| 2 | |
| Concrete Perimeter | |
| Concrete | |
| Deck, Porch | |
| — | |
| 68X132 | |
| Full,Pull Down Stair,Unfinished | |
| Full | |
| Vaulted/Cathedral Ceilings, Skylight(s), Bar-Wet, Hardwood Floors, First Floor Laundry, Built-in Features, Walk-In Closet(s) | |
| Range, Microwave, Dishwasher, Refrigerator, Washer, Dryer, Disposal, Stainless Steel Appliance(s) | |
| Not in DB | |
| — | |
| — | |
| — | |
| Wood Burning, Gas Starter |
Tax History
| Year | Property Taxes |
|---|---|
| 2021 | $11,406 |
Contact Agent
Nearby Similar Homes
Nearby Sold Comparables
Contact Agent
Listing Provided By
Baird & Warner



