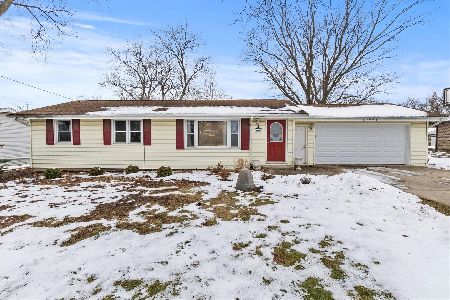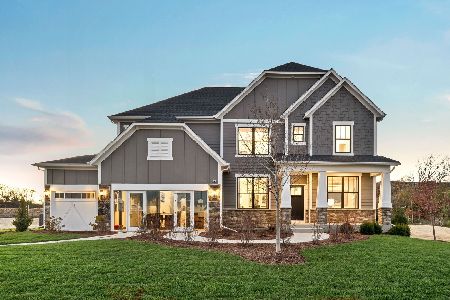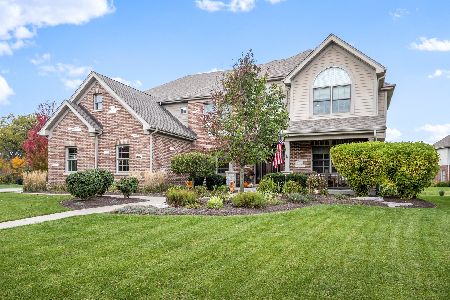20003 Red Oak Drive, Mokena, Illinois 60448
$450,000
|
Sold
|
|
| Status: | Closed |
| Sqft: | 3,565 |
| Cost/Sqft: | $126 |
| Beds: | 4 |
| Baths: | 4 |
| Year Built: | 2005 |
| Property Taxes: | $12,277 |
| Days On Market: | 2843 |
| Lot Size: | 0,00 |
Description
Light, bright & ready to move into! Over 3500 sq.ft. of finished space to love + almost 2000 sq.ft. of opportunity in the BMT! Predominately Brick w/ side load garage presents a great face that won't disappoint once entered. 2 story FOY greets your guests as one room flows seemlessly into the next along beautiful HW floors. Crown molding & tray ceiling add a more formal touch to the LIV & DIN Rms. Past a dramatic staircase w/iron balusters to the heart of this home: to be envied new KIT inclds abundent cabinets, huge island, lovely granite, tile backsplash, butler pantry, warming drawer,wine cooler & more! From KIT to BRK to 2-story FamRm featuring floor to ceiling stone FP, flanked by large windows letting in loads of natural light. 1stFlr Den could be 5th BDRM w/convenient full bath near. Upstairs BDRMS incld. luxury Master, Princess Suite and 3/4 joined by Jack & Jill. Out back enjoy the landscaped yard w/concrete & paver patio w/ built-in firepit. So much to love!
Property Specifics
| Single Family | |
| — | |
| Traditional | |
| 2005 | |
| Full | |
| — | |
| No | |
| — |
| Will | |
| The Oaks | |
| 300 / Annual | |
| None | |
| Public | |
| Public Sewer | |
| 09870392 | |
| 1909181120050000 |
Nearby Schools
| NAME: | DISTRICT: | DISTANCE: | |
|---|---|---|---|
|
Grade School
Mokena Elementary School |
159 | — | |
|
Middle School
Mokena Junior High School |
159 | Not in DB | |
|
High School
Lincoln-way Central High School |
210 | Not in DB | |
Property History
| DATE: | EVENT: | PRICE: | SOURCE: |
|---|---|---|---|
| 28 Jun, 2018 | Sold | $450,000 | MRED MLS |
| 28 May, 2018 | Under contract | $450,000 | MRED MLS |
| — | Last price change | $459,900 | MRED MLS |
| 19 Apr, 2018 | Listed for sale | $459,900 | MRED MLS |
Room Specifics
Total Bedrooms: 4
Bedrooms Above Ground: 4
Bedrooms Below Ground: 0
Dimensions: —
Floor Type: Carpet
Dimensions: —
Floor Type: Carpet
Dimensions: —
Floor Type: Carpet
Full Bathrooms: 4
Bathroom Amenities: Whirlpool,Separate Shower,Double Sink
Bathroom in Basement: 0
Rooms: Eating Area,Office,Foyer
Basement Description: Unfinished
Other Specifics
| 3 | |
| Concrete Perimeter | |
| Concrete | |
| Patio, Brick Paver Patio, Storms/Screens, Outdoor Fireplace | |
| — | |
| 13366 | |
| — | |
| Full | |
| Vaulted/Cathedral Ceilings, Hardwood Floors | |
| Double Oven, Range, Microwave, Dishwasher, Refrigerator, Disposal, Stainless Steel Appliance(s), Wine Refrigerator | |
| Not in DB | |
| — | |
| — | |
| — | |
| Gas Log, Gas Starter |
Tax History
| Year | Property Taxes |
|---|---|
| 2018 | $12,277 |
Contact Agent
Nearby Similar Homes
Nearby Sold Comparables
Contact Agent
Listing Provided By
Keller Williams Infinity








