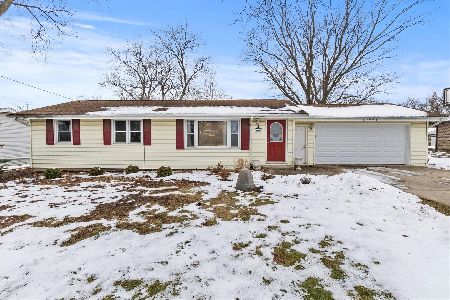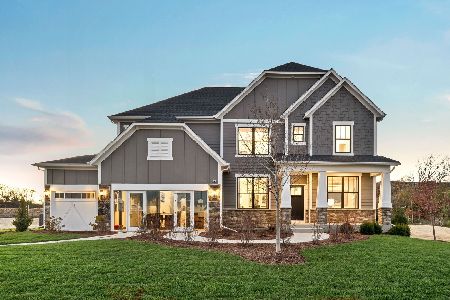20018 Oakwood Drive, Mokena, Illinois 60448
$520,000
|
Sold
|
|
| Status: | Closed |
| Sqft: | 3,772 |
| Cost/Sqft: | $135 |
| Beds: | 4 |
| Baths: | 4 |
| Year Built: | 2011 |
| Property Taxes: | $13,948 |
| Days On Market: | 1932 |
| Lot Size: | 0,31 |
Description
Custom 4 bdr 4 bath "Oaks" 2 story with 3 car garage situated on a professionally manicured lot. This beautiful Mokena home invites you in with a soaring 2 story foyer. Once you are through the welcoming entrance you come into a "family sized" family room that is highlighted with a floor to ceiling stone fireplace. The gourmet kitchen features ss appliances, a large peninsula with seating, a butler bar, and an eating area. For all the work at home people, there is a large main floor office along with a formal living room and formal dining room that can fit all of your entertaining needs. Off the kitchen is a large walk in pantry and main floor laundry room that can also serve as a mud room as well. Upstairs there are four generous bedrooms with a reading area/loft and a bridge overlooking the main floor. Lots of space in two of the bedrooms that have a "jack and Jill" bath and en en-suite with a full bath. You have space galore in the luxurious master suite that fits the bed and furniture of your choice. The master bath is well appointed with a large walk in shower and even large jet tub. The suite is finished off with a humongous walk in closet that even has room for "him". This pro landscaped yard has a large patio area, a family friendly fire pit area and plenty of privacy behind the well thought out foliage. This is a beautiful home loaded up with all the bells and whistles and loads of living space. Make this a must see home. Act fast because this wont last!
Property Specifics
| Single Family | |
| — | |
| Traditional | |
| 2011 | |
| Full | |
| GARFIELD | |
| No | |
| 0.31 |
| Will | |
| The Oaks | |
| 300 / Annual | |
| Other | |
| Lake Michigan | |
| Public Sewer | |
| 10908353 | |
| 1909181120120000 |
Property History
| DATE: | EVENT: | PRICE: | SOURCE: |
|---|---|---|---|
| 17 May, 2013 | Sold | $460,000 | MRED MLS |
| 30 Apr, 2013 | Under contract | $475,000 | MRED MLS |
| — | Last price change | $479,900 | MRED MLS |
| 19 Nov, 2012 | Listed for sale | $484,900 | MRED MLS |
| 18 Dec, 2020 | Sold | $520,000 | MRED MLS |
| 18 Oct, 2020 | Under contract | $509,900 | MRED MLS |
| — | Last price change | $510,000 | MRED MLS |
| 16 Oct, 2020 | Listed for sale | $509,900 | MRED MLS |
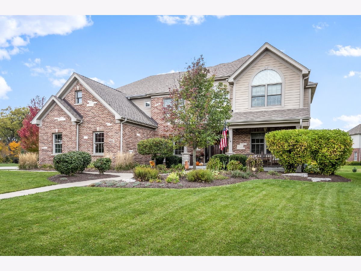
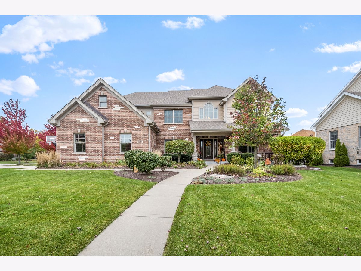
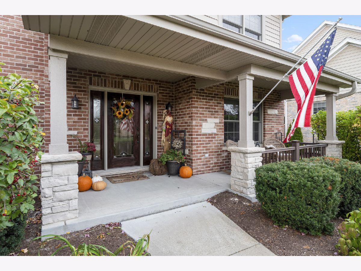
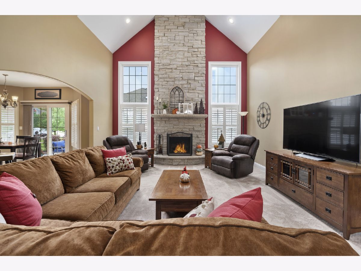
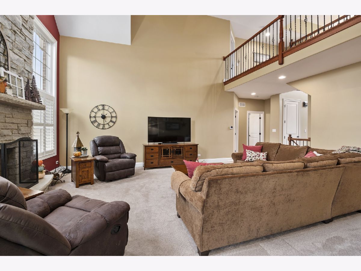
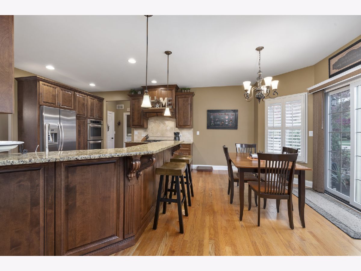
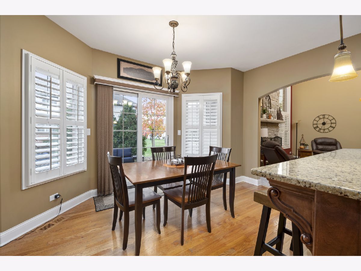
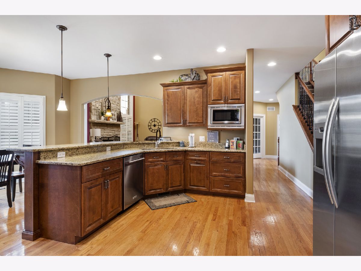
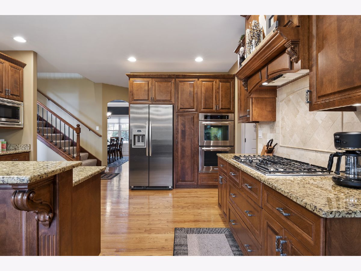
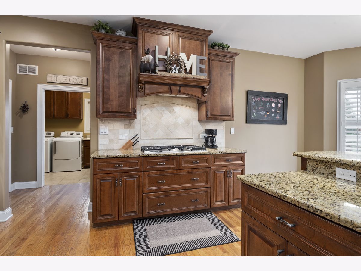
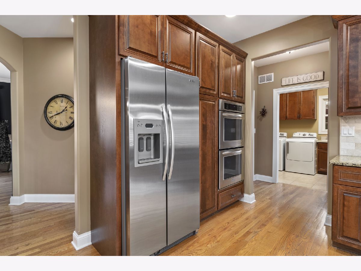
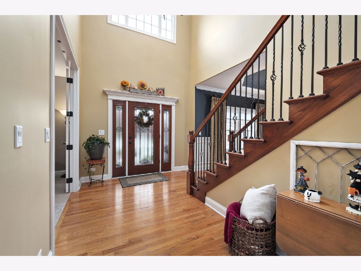
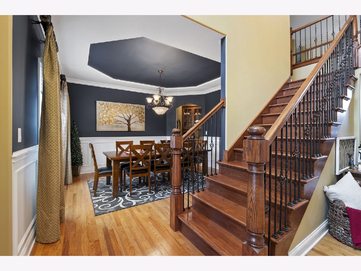
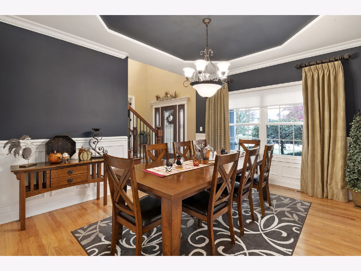
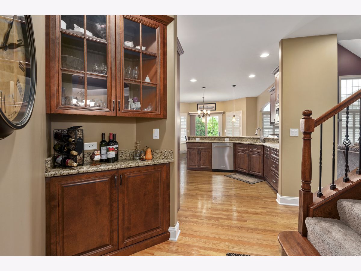
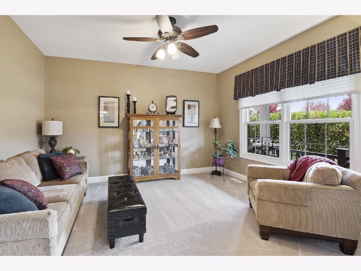
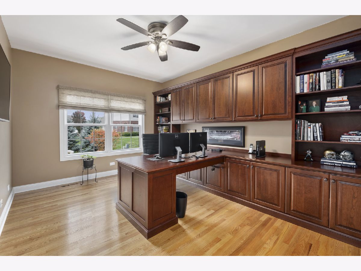
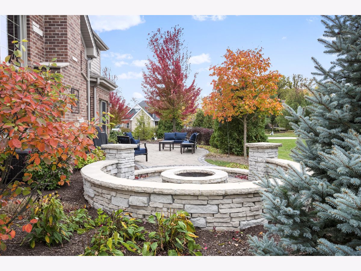
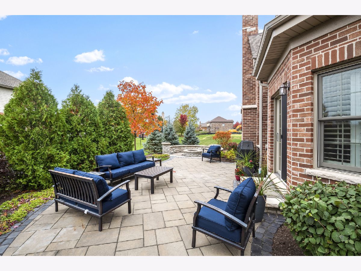
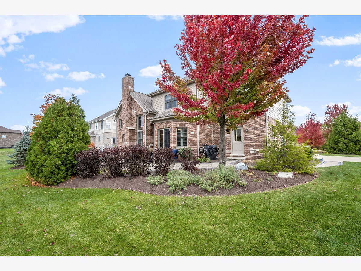
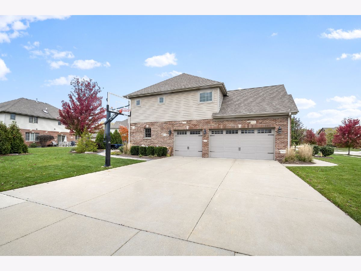
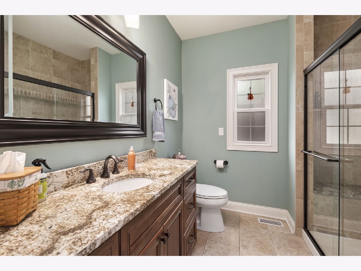
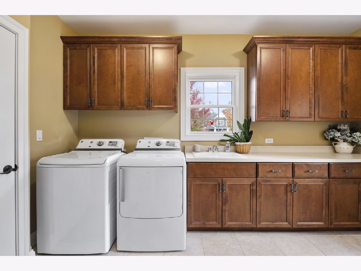
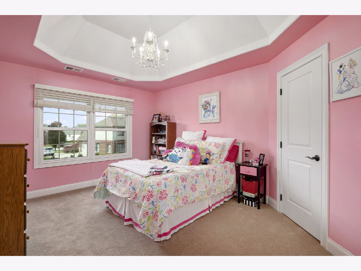
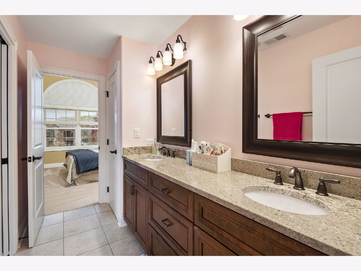
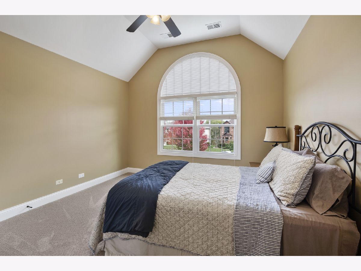
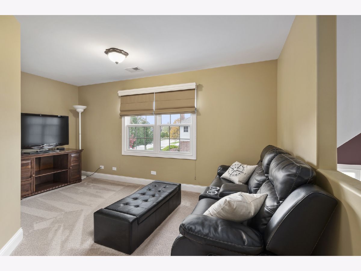
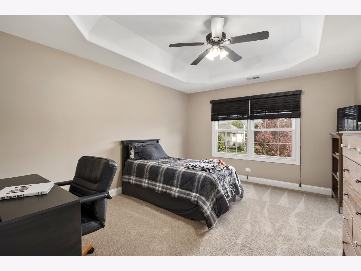
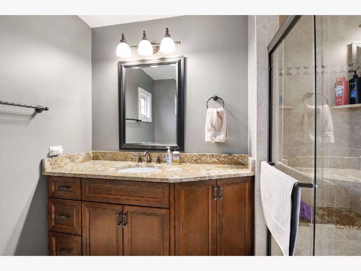
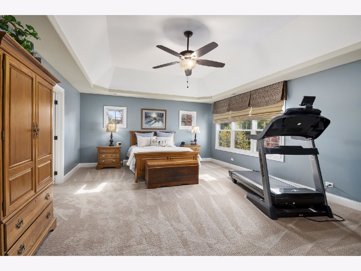
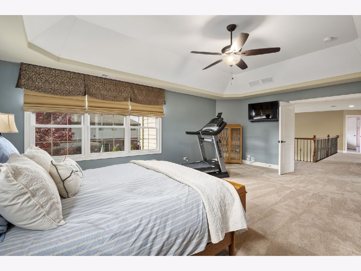
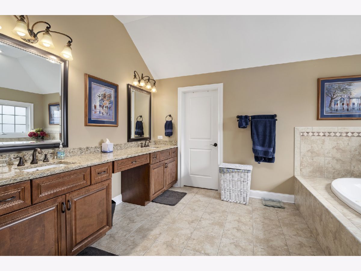
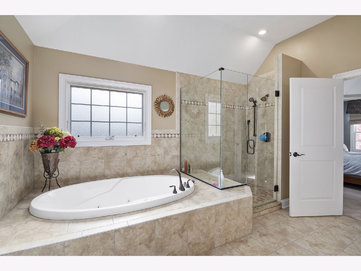
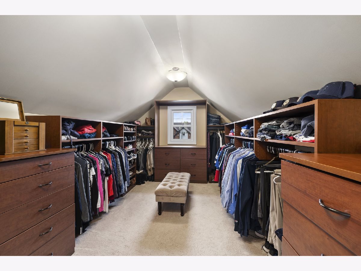
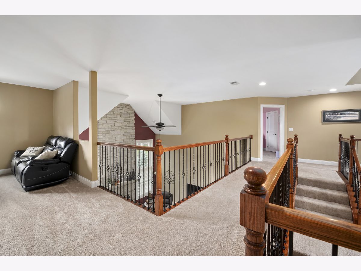
Room Specifics
Total Bedrooms: 4
Bedrooms Above Ground: 4
Bedrooms Below Ground: 0
Dimensions: —
Floor Type: Carpet
Dimensions: —
Floor Type: —
Dimensions: —
Floor Type: Carpet
Full Bathrooms: 4
Bathroom Amenities: Whirlpool,Separate Shower,Double Sink
Bathroom in Basement: 0
Rooms: Office,Loft
Basement Description: Unfinished
Other Specifics
| 3 | |
| Concrete Perimeter | |
| Concrete | |
| Patio, Porch | |
| Corner Lot | |
| 105X134 | |
| Pull Down Stair,Unfinished | |
| Full | |
| Vaulted/Cathedral Ceilings, Hardwood Floors, First Floor Bedroom, In-Law Arrangement, First Floor Laundry, First Floor Full Bath | |
| Double Oven, Range, Microwave, Dishwasher, Refrigerator, Disposal, Stainless Steel Appliance(s) | |
| Not in DB | |
| Park, Curbs, Sidewalks, Street Lights, Street Paved | |
| — | |
| — | |
| Wood Burning, Gas Starter |
Tax History
| Year | Property Taxes |
|---|---|
| 2013 | $2,484 |
| 2020 | $13,948 |
Contact Agent
Nearby Similar Homes
Nearby Sold Comparables
Contact Agent
Listing Provided By
RE/MAX Professionals Select


