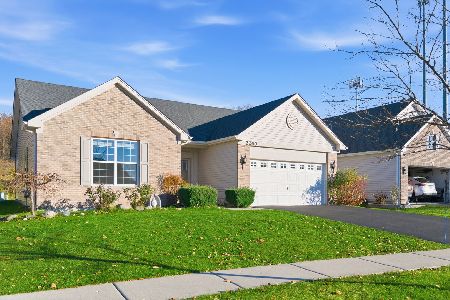2001 Cumberland Parkway, Algonquin, Illinois 60102
$267,000
|
Sold
|
|
| Status: | Closed |
| Sqft: | 2,192 |
| Cost/Sqft: | $125 |
| Beds: | 4 |
| Baths: | 3 |
| Year Built: | 1989 |
| Property Taxes: | $7,300 |
| Days On Market: | 2450 |
| Lot Size: | 0,20 |
Description
SO MUCH TO ENJOY in this 4 bedroom 2.5 bath home in desirable Copper Oaks subdivision. Sit back on your beautiful front porch and watch your flowers bloom. From the moment you enter, the hardwood floors, 2 story grand foyer and attention to detail will pull you in. Formal dining room and large family room off the kitchen makes this the perfect home for large family gatherings. Deck, brick paver patio and a full finished basement that will WOW you! Close to shops, parks and downtown Algonquin. NEW ROOF in 2016!! Exterior trim professionally painted in 2017. ** Fresh paint and new carpet in 2nd and 3rd bedrooms 5/26/19** AND ** 1 YEAR HOME WARRANTY IS INCLUDED !!!** Don't miss this one, make it yours today!
Property Specifics
| Single Family | |
| — | |
| — | |
| 1989 | |
| Full | |
| — | |
| No | |
| 0.2 |
| Mc Henry | |
| — | |
| 0 / Not Applicable | |
| None | |
| Public | |
| Public Sewer | |
| 10379695 | |
| 1935405004 |
Nearby Schools
| NAME: | DISTRICT: | DISTANCE: | |
|---|---|---|---|
|
Grade School
Algonquin Lakes Elementary Schoo |
300 | — | |
|
Middle School
Algonquin Middle School |
300 | Not in DB | |
|
High School
Dundee-crown High School |
300 | Not in DB | |
Property History
| DATE: | EVENT: | PRICE: | SOURCE: |
|---|---|---|---|
| 1 Aug, 2019 | Sold | $267,000 | MRED MLS |
| 29 May, 2019 | Under contract | $274,900 | MRED MLS |
| 14 May, 2019 | Listed for sale | $274,900 | MRED MLS |
Room Specifics
Total Bedrooms: 4
Bedrooms Above Ground: 4
Bedrooms Below Ground: 0
Dimensions: —
Floor Type: Wood Laminate
Dimensions: —
Floor Type: Carpet
Dimensions: —
Floor Type: Carpet
Full Bathrooms: 3
Bathroom Amenities: —
Bathroom in Basement: 0
Rooms: No additional rooms
Basement Description: Finished
Other Specifics
| 2 | |
| — | |
| Asphalt | |
| — | |
| — | |
| 70X125X70X125 | |
| — | |
| Full | |
| Vaulted/Cathedral Ceilings, Skylight(s), Hardwood Floors, Wood Laminate Floors, Walk-In Closet(s) | |
| Range, Microwave, Dishwasher, Refrigerator, Freezer, Washer, Dryer, Disposal, Built-In Oven | |
| Not in DB | |
| — | |
| — | |
| — | |
| — |
Tax History
| Year | Property Taxes |
|---|---|
| 2019 | $7,300 |
Contact Agent
Nearby Similar Homes
Nearby Sold Comparables
Contact Agent
Listing Provided By
Berkshire Hathaway HomeServices Starck Real Estate









