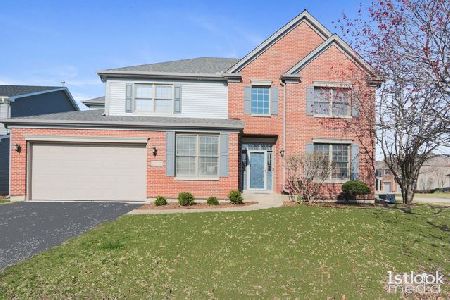2001 Gardner Circle W, Aurora, Illinois 60503
$314,000
|
Sold
|
|
| Status: | Closed |
| Sqft: | 3,371 |
| Cost/Sqft: | $98 |
| Beds: | 4 |
| Baths: | 3 |
| Year Built: | 2002 |
| Property Taxes: | $10,238 |
| Days On Market: | 5857 |
| Lot Size: | 0,00 |
Description
INCREDIBLE VALUE-EXCELLENT CONDITION*DEEP 3 CAR GAR*STUNNING 2 STORY FAM RM & FOYER*HDWD FLRS*VOL. CLGS ON 1ST FLR*LG 1ST FLR DEN*1ST FLR LAUNDRY W/WASHER/DRYER*LG KIT W/BRKFST BAR ISLAND,INCREDIBLE AMT. OF COUNTERS,42"CABINETS, & LG WALK-IN PANTRY*SGD OUT TO LG DECK*LG MSTR SUITE W/CATH CLGS,DBL WALK-IN CLOSETS-PRIV BTH W/SEP SHOWER*DBL SINKS IN JACK/JILL BATH*2 BR'S HAVE WALK-IN CLOSETS!NEW ROOF & SIDING W/WARRANTY
Property Specifics
| Single Family | |
| — | |
| — | |
| 2002 | |
| Full | |
| FAIRFAX I | |
| No | |
| 0 |
| Will | |
| Wheatlands-summit Chase East | |
| 320 / Annual | |
| Other | |
| Public | |
| Public Sewer | |
| 07410768 | |
| 0701062100300000 |
Nearby Schools
| NAME: | DISTRICT: | DISTANCE: | |
|---|---|---|---|
|
Grade School
Homestead Elementary School |
308 | — | |
|
Middle School
Bednarcik Junior High School |
308 | Not in DB | |
|
High School
Oswego East High School |
308 | Not in DB | |
Property History
| DATE: | EVENT: | PRICE: | SOURCE: |
|---|---|---|---|
| 4 Jun, 2010 | Sold | $314,000 | MRED MLS |
| 1 Apr, 2010 | Under contract | $329,000 | MRED MLS |
| — | Last price change | $334,000 | MRED MLS |
| 8 Jan, 2010 | Listed for sale | $334,000 | MRED MLS |
Room Specifics
Total Bedrooms: 4
Bedrooms Above Ground: 4
Bedrooms Below Ground: 0
Dimensions: —
Floor Type: Carpet
Dimensions: —
Floor Type: Carpet
Dimensions: —
Floor Type: Carpet
Full Bathrooms: 3
Bathroom Amenities: Separate Shower,Double Sink
Bathroom in Basement: 0
Rooms: Den,Utility Room-1st Floor
Basement Description: Unfinished
Other Specifics
| 3 | |
| Concrete Perimeter | |
| Asphalt | |
| Deck | |
| Corner Lot,Fenced Yard | |
| 82X131X115X139 | |
| — | |
| Full | |
| Vaulted/Cathedral Ceilings | |
| Range, Dishwasher, Refrigerator, Washer, Dryer, Disposal | |
| Not in DB | |
| Sidewalks, Street Lights, Street Paved | |
| — | |
| — | |
| Gas Starter |
Tax History
| Year | Property Taxes |
|---|---|
| 2010 | $10,238 |
Contact Agent
Nearby Similar Homes
Nearby Sold Comparables
Contact Agent
Listing Provided By
RE/MAX of Naperville












