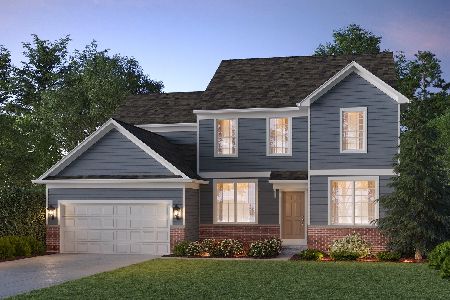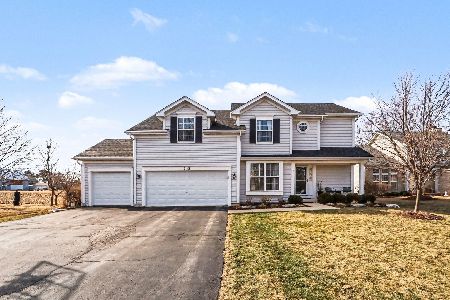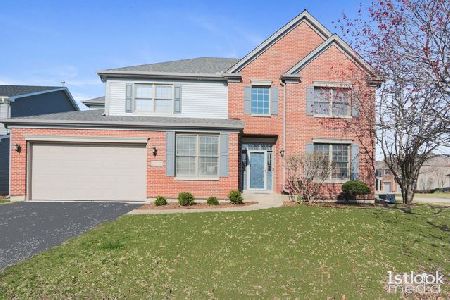2015 Rockland Drive, Aurora, Illinois 60503
$275,000
|
Sold
|
|
| Status: | Closed |
| Sqft: | 3,130 |
| Cost/Sqft: | $90 |
| Beds: | 4 |
| Baths: | 4 |
| Year Built: | 2002 |
| Property Taxes: | $11,318 |
| Days On Market: | 3689 |
| Lot Size: | 0,19 |
Description
Soaring ceilings and gleaming hardwood floors are just a few of the great features this home has to offer. Inviting front porch opens to 2 story foyer. Spacious formal living & dining rooms are perfect for entertaining. Large open kitchen w/gleaming hardwood floors, island, walk-in pantry & tons of cabinets! 2 story family room with fireplace. 1st floor office & 4th full bath are a bonus, perfect for extended family stays! Generous sized bedrooms, all with bathroom access. Grand master suite with double door entry, his & hers walk in closets & private luxury bath with soaker tub and separate shower. Deep poured full basement would be amazing to finish. 3 car garage for the for all of your toys big & small! Fenced yard for your outdoor enjoyment. Walk to park & pond. Minutes to all major amenities including Metra Park & Ride.
Property Specifics
| Single Family | |
| — | |
| Traditional | |
| 2002 | |
| Full | |
| — | |
| No | |
| 0.19 |
| Will | |
| Wheatlands-summit Chase East | |
| 321 / Annual | |
| Other | |
| Public | |
| Public Sewer | |
| 09122160 | |
| 0701062100260000 |
Nearby Schools
| NAME: | DISTRICT: | DISTANCE: | |
|---|---|---|---|
|
Grade School
Homestead Elementary School |
308 | — | |
|
Middle School
Murphy Junior High School |
308 | Not in DB | |
|
High School
Oswego East High School |
308 | Not in DB | |
Property History
| DATE: | EVENT: | PRICE: | SOURCE: |
|---|---|---|---|
| 1 Mar, 2016 | Sold | $275,000 | MRED MLS |
| 29 Jan, 2016 | Under contract | $282,000 | MRED MLS |
| 22 Jan, 2016 | Listed for sale | $282,000 | MRED MLS |
Room Specifics
Total Bedrooms: 4
Bedrooms Above Ground: 4
Bedrooms Below Ground: 0
Dimensions: —
Floor Type: Carpet
Dimensions: —
Floor Type: Carpet
Dimensions: —
Floor Type: Carpet
Full Bathrooms: 4
Bathroom Amenities: Whirlpool,Separate Shower,Double Sink
Bathroom in Basement: 0
Rooms: Eating Area,Foyer,Office
Basement Description: Unfinished
Other Specifics
| 3 | |
| Concrete Perimeter | |
| Concrete | |
| — | |
| Fenced Yard | |
| 69X123 | |
| — | |
| Full | |
| Vaulted/Cathedral Ceilings, Hardwood Floors, First Floor Laundry, First Floor Full Bath | |
| Range, Microwave, Dishwasher, Refrigerator, Disposal | |
| Not in DB | |
| Sidewalks, Street Lights, Street Paved | |
| — | |
| — | |
| Gas Log |
Tax History
| Year | Property Taxes |
|---|---|
| 2016 | $11,318 |
Contact Agent
Nearby Similar Homes
Nearby Sold Comparables
Contact Agent
Listing Provided By
Coldwell Banker The Real Estate Group












