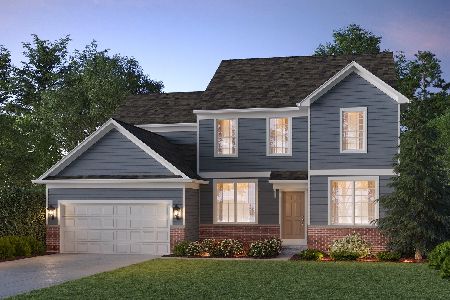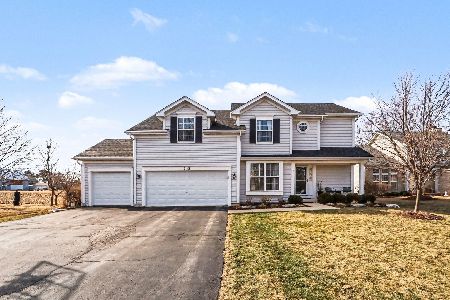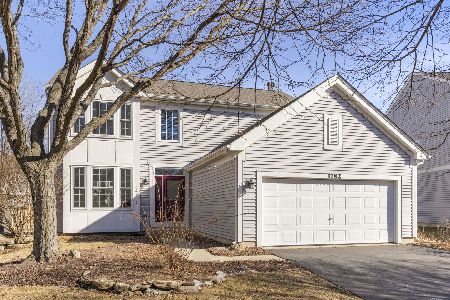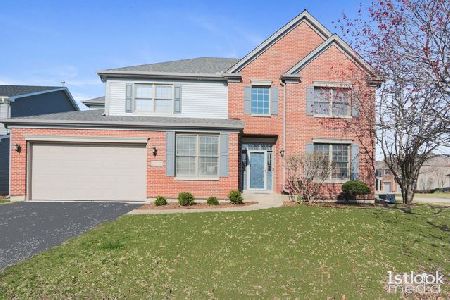2495 Warwick Court, Aurora, Illinois 60503
$550,000
|
Sold
|
|
| Status: | Closed |
| Sqft: | 2,974 |
| Cost/Sqft: | $168 |
| Beds: | 4 |
| Baths: | 3 |
| Year Built: | 2000 |
| Property Taxes: | $11,101 |
| Days On Market: | 1459 |
| Lot Size: | 0,24 |
Description
Custom features throughout is what you will find in this amazing home! Greeted by a bright two story foyer and a desirable open floor plan on the main level is just the beginning. The living room is currently set up as an upscale gathering place with custom bar wall unit offering storage, tv mounting capabilities, and beverage refrigerator (bar in center of room shown in photos was previous tenants and no longer there). The dream kitchen is the perfect place for those who enjoy cooking or having plenty of space to gather while entertaining. High end Thermador stainless steel appliances and custom cabinet style oversized refrigerator. Built-in TV above the vent hood, stunning cabinetry in a warm finish, quartz counters and an expansive island. Custom barn style doors to the pantry and laundry room (recently painted black & hardware modified from photos). Brick wall accents for an extra flair and light switches like you've never seen before. Main level office for added convenience. The family room features a volume ceiling and custom built entertainment wall, plus stone fireplace. Spacious bedrooms and stunning master suite with volume ceiling, walk-in closet with built-in shelving, master bath featuring custom vanity, quartz, granite and porcelain tile plus separate shower with bench and full body spray, and separate soaking tub. Large, fully fenced backyard with an expansive deck and pergola. So much to offer in this home that's like no other you've likely seen. Nestled in a quiet cul-de-sac and close to shopping and dining. NOTE: Photos are from previous tenant. Many improvements made since current tenant (former buyer) has occupied the home, including: removed dead tree in backyard, freshly painted most of the house in a light gray, replaced bedroom carpeting and added carpeting to basement plus finished more drywall in the basement; changed some light fixtures, painted the fireplace and kitchen accent wall stone/brick, added ship lap to dining room wall and other changes. The property is no longer furnished as also shown in photos.
Property Specifics
| Single Family | |
| — | |
| — | |
| 2000 | |
| — | |
| — | |
| No | |
| 0.24 |
| Will | |
| Wheatlands | |
| 321 / Annual | |
| — | |
| — | |
| — | |
| 11335389 | |
| 0701062100240000 |
Nearby Schools
| NAME: | DISTRICT: | DISTANCE: | |
|---|---|---|---|
|
Grade School
Homestead Elementary School |
308 | — | |
|
Middle School
Murphy Junior High School |
308 | Not in DB | |
|
High School
Oswego East High School |
308 | Not in DB | |
Property History
| DATE: | EVENT: | PRICE: | SOURCE: |
|---|---|---|---|
| 8 Apr, 2016 | Sold | $311,000 | MRED MLS |
| 15 Feb, 2016 | Under contract | $329,990 | MRED MLS |
| — | Last price change | $334,900 | MRED MLS |
| 24 Sep, 2015 | Listed for sale | $337,900 | MRED MLS |
| 23 Mar, 2022 | Sold | $550,000 | MRED MLS |
| 6 Mar, 2022 | Under contract | $500,000 | MRED MLS |
| 1 Mar, 2022 | Listed for sale | $500,000 | MRED MLS |
| 2 Apr, 2024 | Sold | $650,000 | MRED MLS |
| 7 Feb, 2024 | Under contract | $599,900 | MRED MLS |
| 2 Feb, 2024 | Listed for sale | $599,900 | MRED MLS |
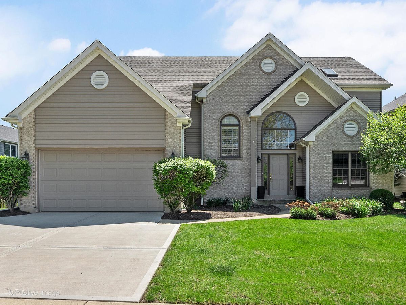
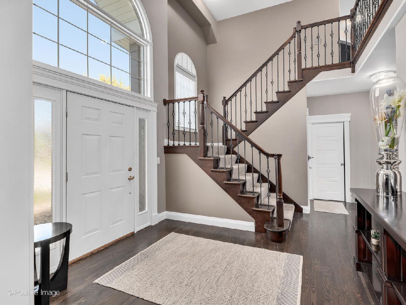
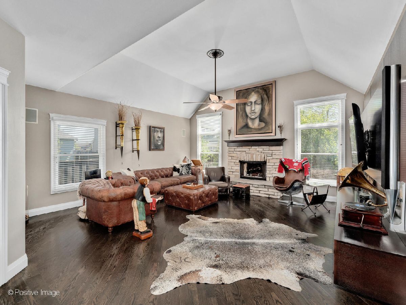
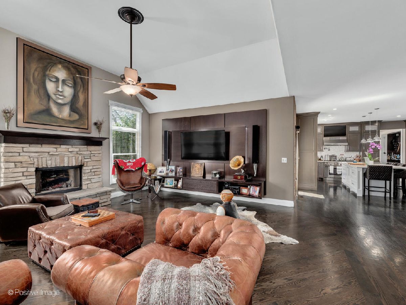

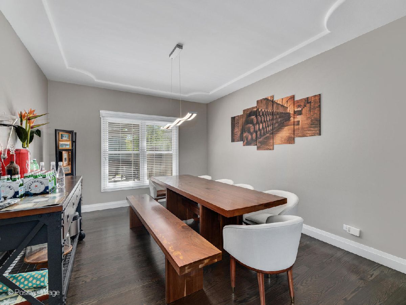
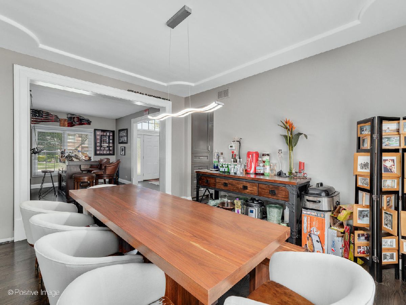
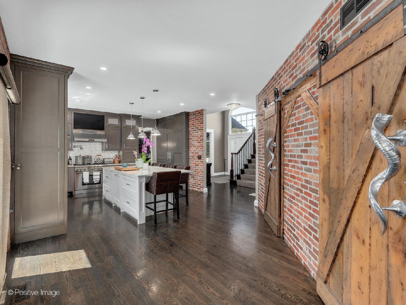
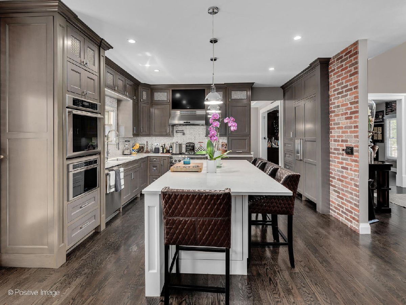
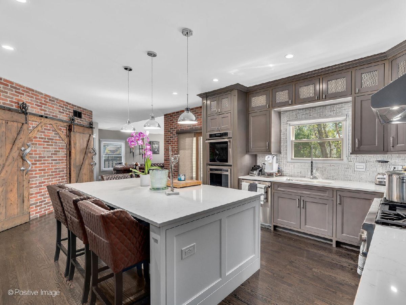
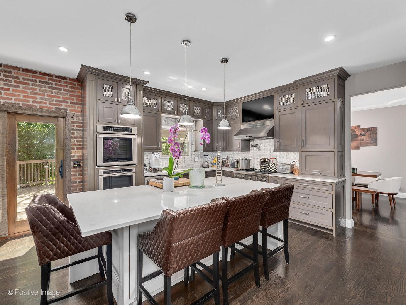
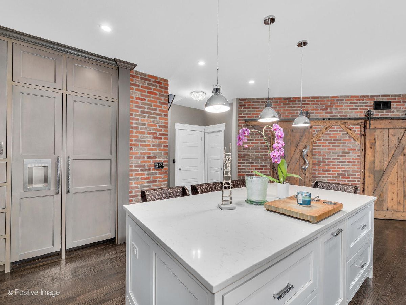
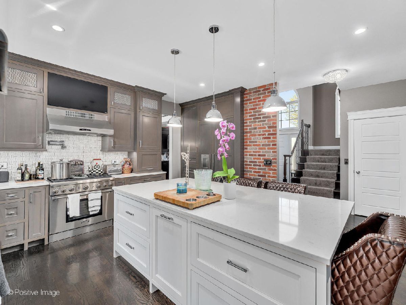
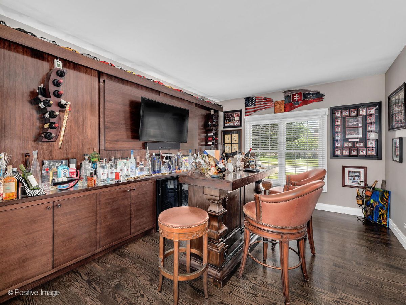
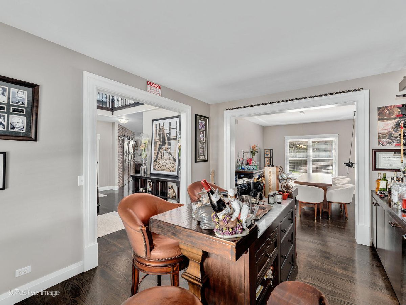
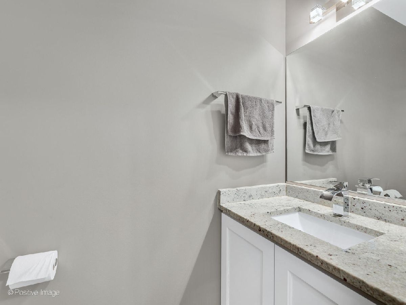
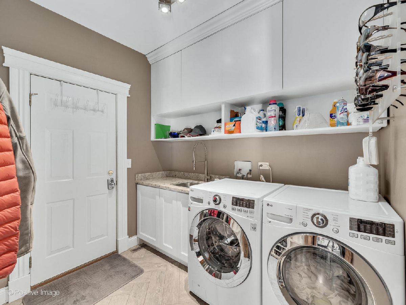
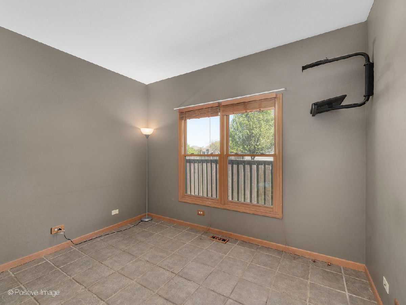
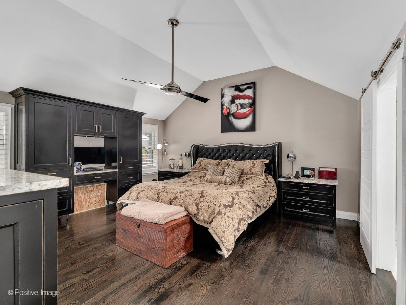
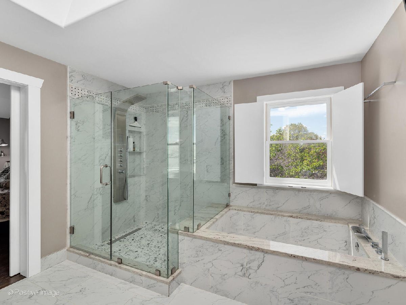
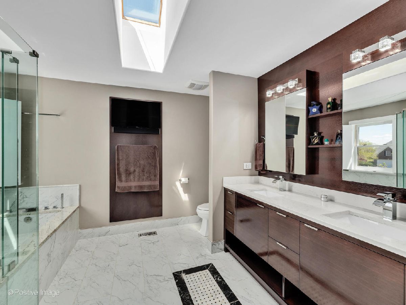
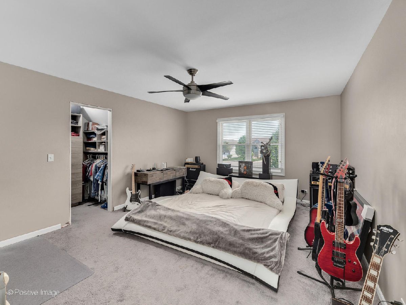
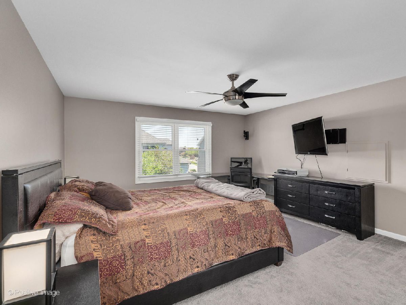
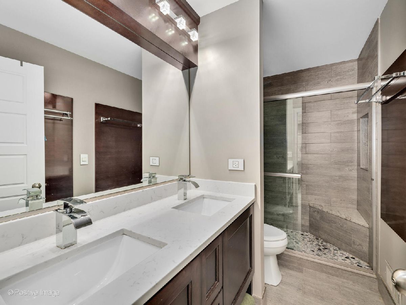
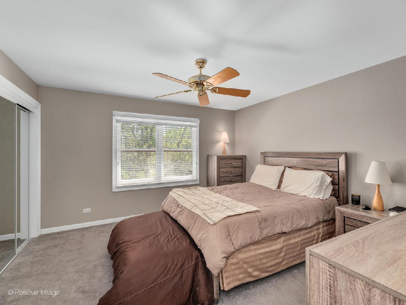
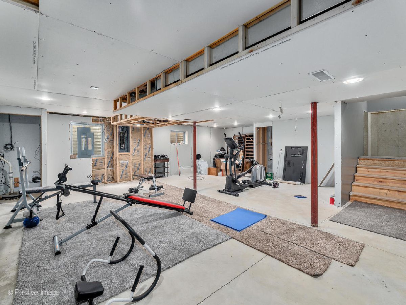
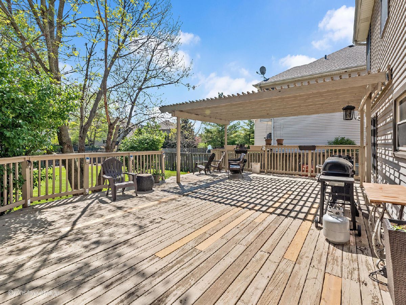
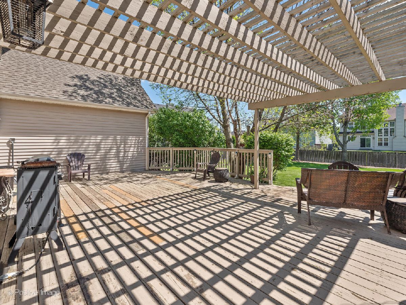
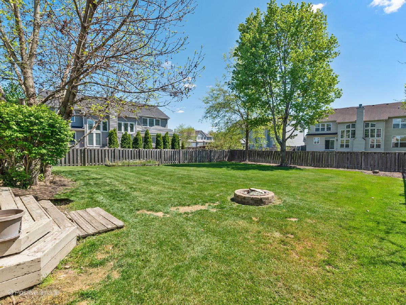
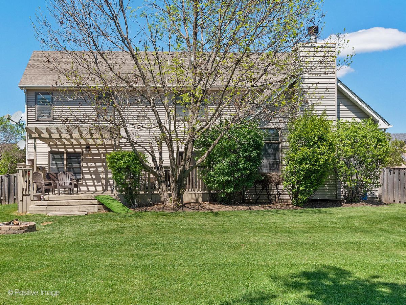
Room Specifics
Total Bedrooms: 4
Bedrooms Above Ground: 4
Bedrooms Below Ground: 0
Dimensions: —
Floor Type: —
Dimensions: —
Floor Type: —
Dimensions: —
Floor Type: —
Full Bathrooms: 3
Bathroom Amenities: Separate Shower,Double Sink,Full Body Spray Shower,Soaking Tub
Bathroom in Basement: 0
Rooms: —
Basement Description: Partially Finished,Crawl
Other Specifics
| 2 | |
| — | |
| Concrete | |
| — | |
| — | |
| 10517 | |
| — | |
| — | |
| — | |
| — | |
| Not in DB | |
| — | |
| — | |
| — | |
| — |
Tax History
| Year | Property Taxes |
|---|---|
| 2016 | $10,753 |
| 2022 | $11,101 |
| 2024 | $11,659 |
Contact Agent
Nearby Similar Homes
Nearby Sold Comparables
Contact Agent
Listing Provided By
Keller Williams Premiere Properties


