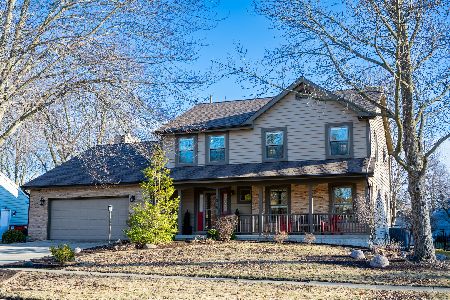2001 Robert Drive, Champaign, Illinois 61821
$228,000
|
Sold
|
|
| Status: | Closed |
| Sqft: | 2,180 |
| Cost/Sqft: | $108 |
| Beds: | 4 |
| Baths: | 3 |
| Year Built: | — |
| Property Taxes: | $5,572 |
| Days On Market: | 2461 |
| Lot Size: | 0,30 |
Description
Motivated Sellers! Welcome to Devonshire. This four-bedroom, 2.5 bathroom tri-level boasts lots of natural light, real hardwood floors, ceramic tiling and updated kitchen and bathrooms. The expansive back yard is stock full of perennials that add touches of color throughout Spring, Summer and Fall. From the master bedroom with a large walk-in closet, to the partial finished basement, there's lots of room to curl up by the wood burning fireplace or to gather around the island in the spacious kitchen. Tiled front porch with new pillars and a large backyard deck with pergola give you added space for entertaining or relaxation. Fully fenced in back yard. Many memories to be made from family whiffle ball, kick ball, badminton and volleyball in the large, open green space in back yard. All new mechanicals: A/C, furnace and water heater! Also, minutes to Morrissey Park, Sunsinger, Harvest Market, Old Farm Shops and on bus lines to U of I campus.
Property Specifics
| Single Family | |
| — | |
| Quad Level | |
| — | |
| Partial | |
| — | |
| No | |
| 0.3 |
| Champaign | |
| — | |
| 0 / Not Applicable | |
| None | |
| Public | |
| Public Sewer | |
| 10396683 | |
| 452023407003 |
Nearby Schools
| NAME: | DISTRICT: | DISTANCE: | |
|---|---|---|---|
|
Grade School
Champaign Elementary School |
4 | — | |
|
Middle School
Champaign Junior High School |
4 | Not in DB | |
|
High School
Central High School |
4 | Not in DB | |
Property History
| DATE: | EVENT: | PRICE: | SOURCE: |
|---|---|---|---|
| 29 Aug, 2019 | Sold | $228,000 | MRED MLS |
| 27 Jul, 2019 | Under contract | $234,900 | MRED MLS |
| — | Last price change | $239,500 | MRED MLS |
| 5 Jun, 2019 | Listed for sale | $244,500 | MRED MLS |
Room Specifics
Total Bedrooms: 4
Bedrooms Above Ground: 4
Bedrooms Below Ground: 0
Dimensions: —
Floor Type: Carpet
Dimensions: —
Floor Type: Carpet
Dimensions: —
Floor Type: Carpet
Full Bathrooms: 3
Bathroom Amenities: Separate Shower
Bathroom in Basement: 0
Rooms: No additional rooms
Basement Description: Partially Finished
Other Specifics
| 2 | |
| Block | |
| Concrete | |
| Deck, Porch | |
| Fenced Yard,Mature Trees | |
| 86X148X86X160 | |
| Unfinished | |
| Full | |
| Hardwood Floors | |
| Range, Microwave, Dishwasher, Refrigerator, Washer, Dryer, Disposal | |
| Not in DB | |
| Tennis Courts, Sidewalks, Street Lights, Street Paved | |
| — | |
| — | |
| Wood Burning |
Tax History
| Year | Property Taxes |
|---|---|
| 2019 | $5,572 |
Contact Agent
Nearby Similar Homes
Nearby Sold Comparables
Contact Agent
Listing Provided By
RE/MAX Choice










