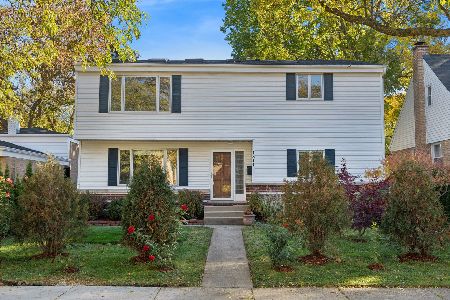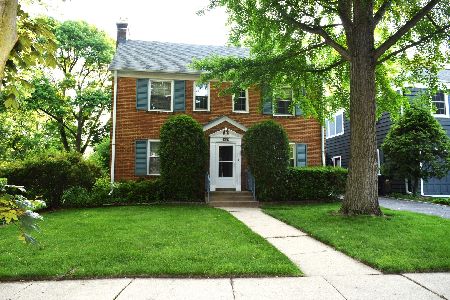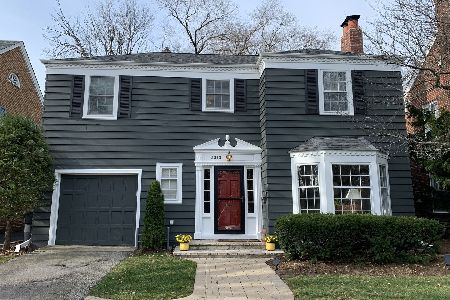2002 Mcdaniel Avenue, Evanston, Illinois 60201
$595,000
|
Sold
|
|
| Status: | Closed |
| Sqft: | 2,172 |
| Cost/Sqft: | $288 |
| Beds: | 4 |
| Baths: | 3 |
| Year Built: | 1924 |
| Property Taxes: | $11,737 |
| Days On Market: | 3593 |
| Lot Size: | 0,13 |
Description
Oh so charming, curb appeal plus! Brick paver walk way weaves thru pretty perennial beds to this special 1924 home boasting extensive renovations and addition. Completely updated and expanded chef's kitchen with numerous cabinets opens to an expansive breakfast room overlooking the back yard. HUGE master suite features soaring ceilings and numerous windows. This is it for those looking for a first floor bedroom with full bath! All the handsome vintage architectural details are intact. Warm wood mouldings, great sun room adjoins living room and floods the first floor with light. Newer mechanics! Almost all new windows! Updated electrical and plumbing. Fun recreation room and full bath in basement plus oodles of storage. Most convenient location close to numerous parks, Central St. shops, restaurants, bus and train!
Property Specifics
| Single Family | |
| — | |
| Victorian | |
| 1924 | |
| Full,Walkout | |
| — | |
| No | |
| 0.13 |
| Cook | |
| — | |
| 0 / Not Applicable | |
| None | |
| Lake Michigan,Public | |
| Public Sewer | |
| 09182889 | |
| 10142040580000 |
Nearby Schools
| NAME: | DISTRICT: | DISTANCE: | |
|---|---|---|---|
|
Grade School
Lincolnwood Elementary School |
65 | — | |
|
Middle School
Haven Middle School |
65 | Not in DB | |
|
High School
Evanston Twp High School |
202 | Not in DB | |
Property History
| DATE: | EVENT: | PRICE: | SOURCE: |
|---|---|---|---|
| 25 Jul, 2016 | Sold | $595,000 | MRED MLS |
| 18 May, 2016 | Under contract | $625,000 | MRED MLS |
| — | Last price change | $659,000 | MRED MLS |
| 2 Apr, 2016 | Listed for sale | $659,000 | MRED MLS |
Room Specifics
Total Bedrooms: 4
Bedrooms Above Ground: 4
Bedrooms Below Ground: 0
Dimensions: —
Floor Type: Hardwood
Dimensions: —
Floor Type: Hardwood
Dimensions: —
Floor Type: Hardwood
Full Bathrooms: 3
Bathroom Amenities: —
Bathroom in Basement: 1
Rooms: Breakfast Room,Recreation Room,Sun Room
Basement Description: Partially Finished
Other Specifics
| 1 | |
| Brick/Mortar | |
| Side Drive | |
| — | |
| Landscaped | |
| 52X139X40X124 | |
| — | |
| — | |
| Hardwood Floors, First Floor Bedroom, First Floor Full Bath | |
| Range, Microwave, Dishwasher, Refrigerator, Washer, Dryer, Disposal | |
| Not in DB | |
| Sidewalks, Street Lights | |
| — | |
| — | |
| Wood Burning |
Tax History
| Year | Property Taxes |
|---|---|
| 2016 | $11,737 |
Contact Agent
Nearby Similar Homes
Nearby Sold Comparables
Contact Agent
Listing Provided By
@properties










