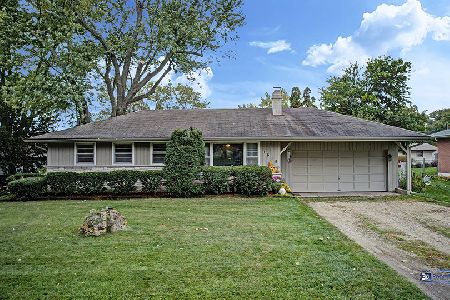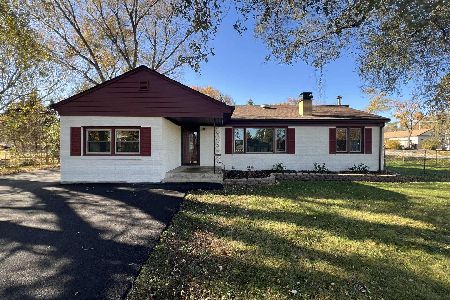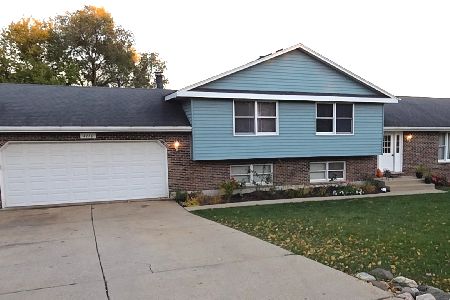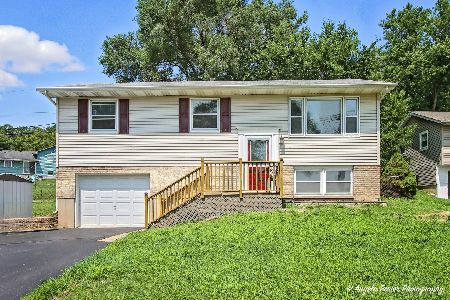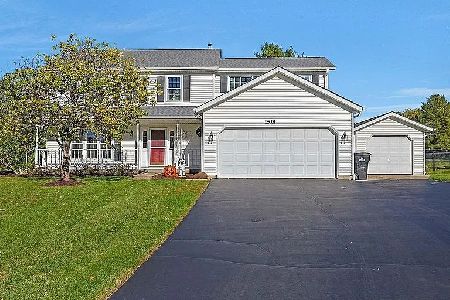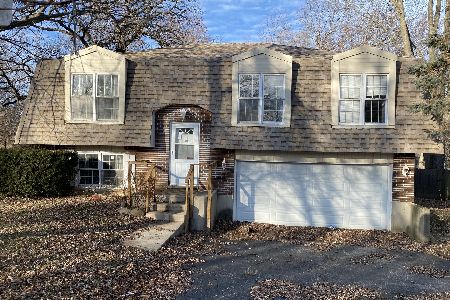2002 Oakleaf Drive, Mchenry, Illinois 60051
$134,000
|
Sold
|
|
| Status: | Closed |
| Sqft: | 984 |
| Cost/Sqft: | $140 |
| Beds: | 3 |
| Baths: | 1 |
| Year Built: | 1957 |
| Property Taxes: | $3,227 |
| Days On Market: | 2835 |
| Lot Size: | 0,17 |
Description
Great location close to schools, town, parks and more! Perfect ranch home with 3 bedrooms and recently update full bath. Bright and open kitchen with all appliances staying including new microwave & new counter tops. Gleaming hardwood floors newly refinished. Many more new items include furnace, gutters and humidifier. Updated lighting and ceiling fans. New front storm. Large deck just installed off the back for your enjoyment! Interior freshly painted and new interior doors installed! Full basement mostly finished with rec/family room, office/den, laundry, storage plus exterior access. Just move in and enjoy!
Property Specifics
| Single Family | |
| — | |
| — | |
| 1957 | |
| Full | |
| — | |
| No | |
| 0.17 |
| Mc Henry | |
| — | |
| 0 / Not Applicable | |
| None | |
| Public | |
| Septic-Private | |
| 09882983 | |
| 1007301008 |
Nearby Schools
| NAME: | DISTRICT: | DISTANCE: | |
|---|---|---|---|
|
Grade School
Ringwood School Primary Ctr |
12 | — | |
|
Middle School
Johnsburg Junior High School |
12 | Not in DB | |
|
High School
Johnsburg High School |
12 | Not in DB | |
|
Alternate Elementary School
Johnsburg Elementary School |
— | Not in DB | |
Property History
| DATE: | EVENT: | PRICE: | SOURCE: |
|---|---|---|---|
| 8 May, 2018 | Sold | $134,000 | MRED MLS |
| 8 Apr, 2018 | Under contract | $138,000 | MRED MLS |
| 13 Mar, 2018 | Listed for sale | $138,000 | MRED MLS |
Room Specifics
Total Bedrooms: 3
Bedrooms Above Ground: 3
Bedrooms Below Ground: 0
Dimensions: —
Floor Type: Hardwood
Dimensions: —
Floor Type: Hardwood
Full Bathrooms: 1
Bathroom Amenities: —
Bathroom in Basement: 0
Rooms: Office,Storage,Other Room,Foyer
Basement Description: Finished,Exterior Access
Other Specifics
| — | |
| — | |
| Asphalt | |
| Deck | |
| — | |
| 68X112 | |
| — | |
| None | |
| Hardwood Floors, First Floor Bedroom, First Floor Full Bath | |
| Range, Microwave, Dishwasher, Refrigerator, Washer, Dryer | |
| Not in DB | |
| Street Paved | |
| — | |
| — | |
| — |
Tax History
| Year | Property Taxes |
|---|---|
| 2018 | $3,227 |
Contact Agent
Nearby Similar Homes
Nearby Sold Comparables
Contact Agent
Listing Provided By
RE/MAX Plaza

