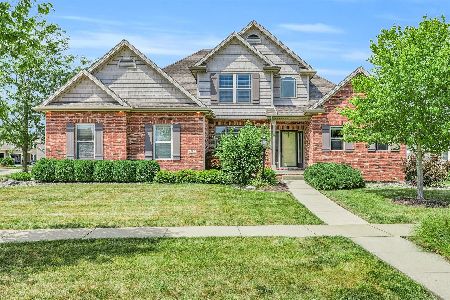2002 Savanna Drive, Champaign, Illinois 61822
$525,000
|
Sold
|
|
| Status: | Closed |
| Sqft: | 2,364 |
| Cost/Sqft: | $228 |
| Beds: | 3 |
| Baths: | 4 |
| Year Built: | 2009 |
| Property Taxes: | $11,089 |
| Days On Market: | 252 |
| Lot Size: | 0,00 |
Description
Welcome to this stunning Signature Homes Muirfield design, perfectly situated on a corner lot with a beautifully landscaped yard and a spacious 3-car garage. From the moment you arrive, the stately brick and shake-style exterior creates timeless curb appeal. Inside, you'll find 9' ceilings on both the main floor and finished basement, custom touches like built-in display cabinetry, and stylish cathedral and tray ceilings throughout. The open-concept layout is perfect for entertaining, while the gourmet kitchen features granite countertops, GE appliances, and all NEW Anderson windows that let in natural light all day long-thanks to ideal east/west exposure for sunrises and sunsets. The first floor primary suite offers a true retreat with a cozy sitting room, column accents, and a spa-inspired bath with a dressing area. With first floor laundry making daily life easier. Upstairs you will find two large bedrooms with a jack and jill bathroom. While the finished basement brings additional space with a wet bar and cooler, generous game/rec room, full bath, and guest bedroom. You won't want to miss this one!
Property Specifics
| Single Family | |
| — | |
| — | |
| 2009 | |
| — | |
| — | |
| No | |
| — |
| Champaign | |
| Ironwood West | |
| 100 / Annual | |
| — | |
| — | |
| — | |
| 12393202 | |
| 452020334012 |
Nearby Schools
| NAME: | DISTRICT: | DISTANCE: | |
|---|---|---|---|
|
Grade School
Unit 4 Of Choice |
4 | — | |
|
Middle School
Champaign/middle Call Unit 4 351 |
4 | Not in DB | |
|
High School
Centennial High School |
4 | Not in DB | |
Property History
| DATE: | EVENT: | PRICE: | SOURCE: |
|---|---|---|---|
| 5 Sep, 2025 | Sold | $525,000 | MRED MLS |
| 28 Jul, 2025 | Under contract | $539,000 | MRED MLS |
| — | Last price change | $549,000 | MRED MLS |
| 23 Jun, 2025 | Listed for sale | $549,000 | MRED MLS |
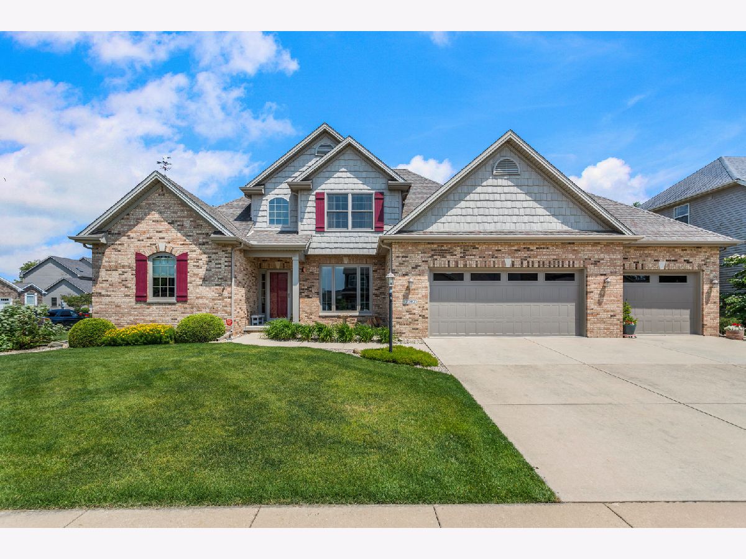
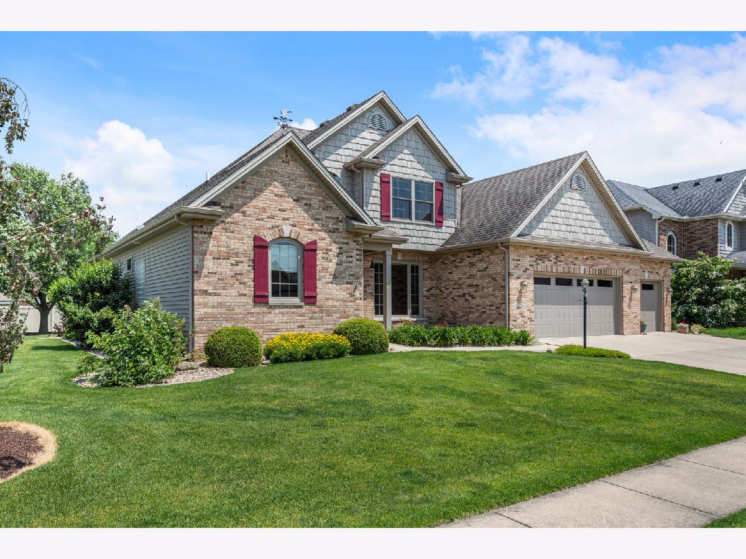
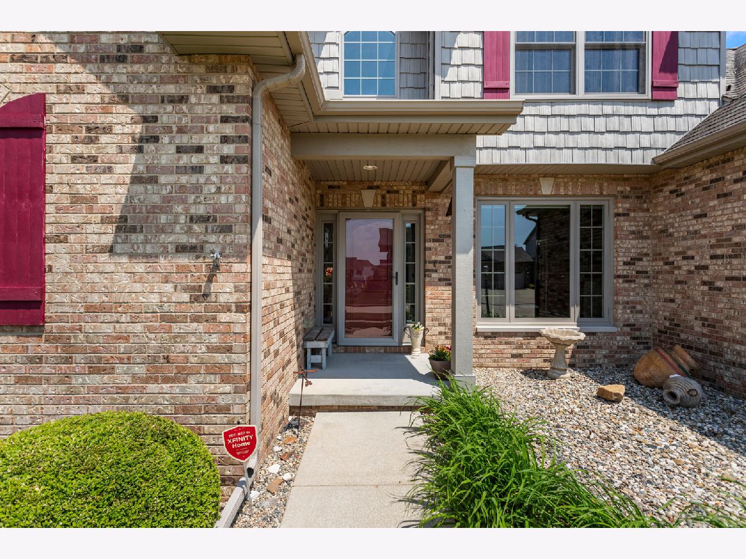













































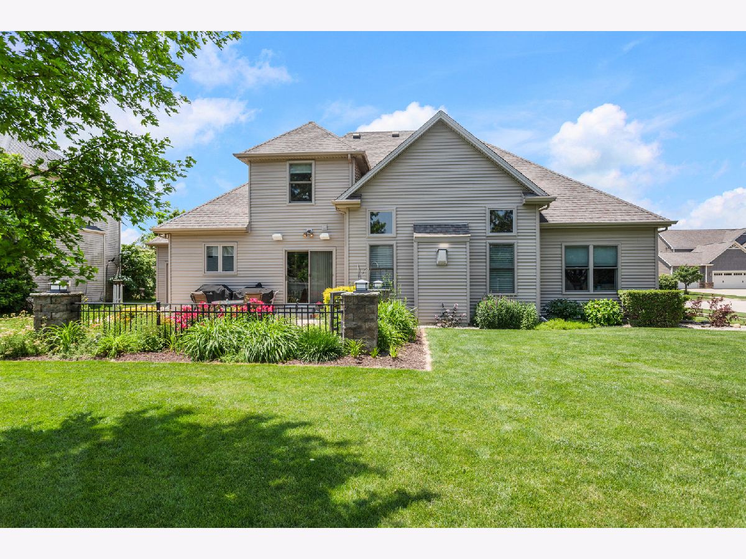
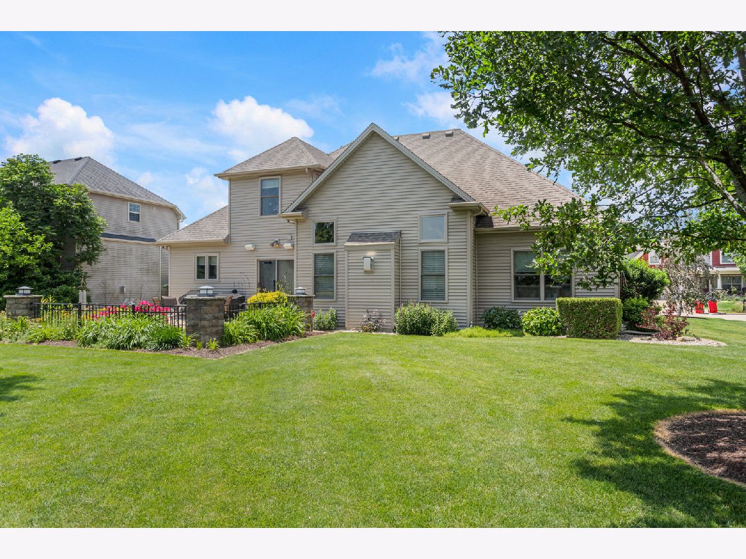
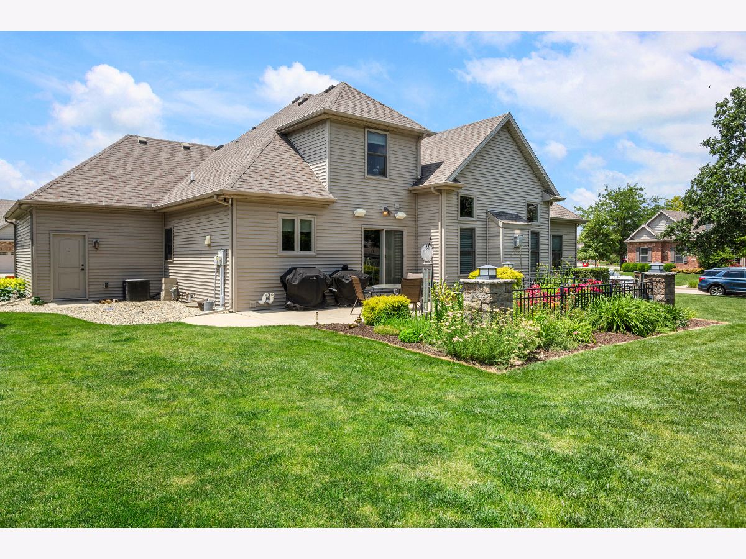
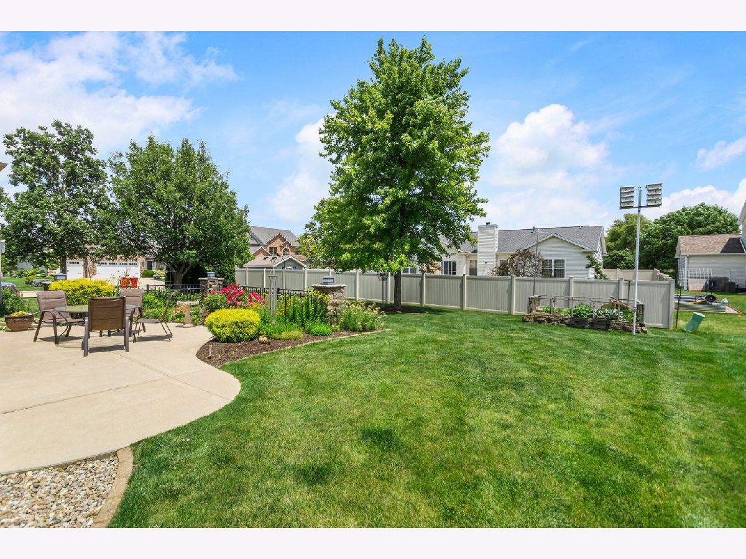
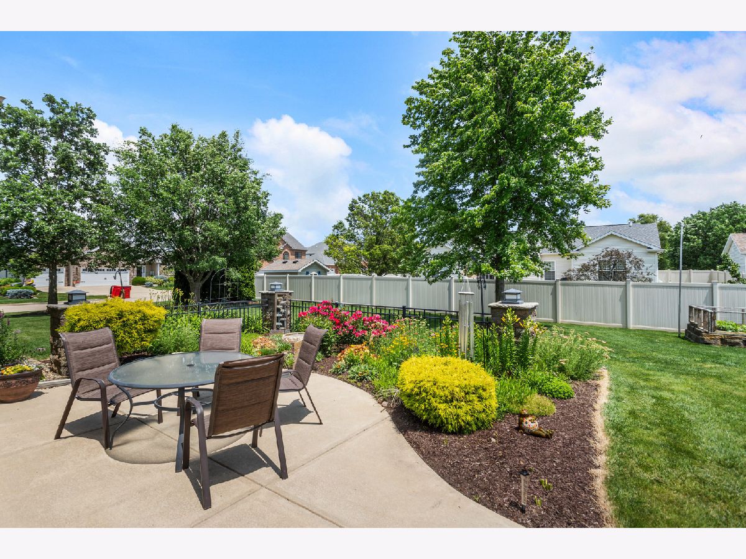
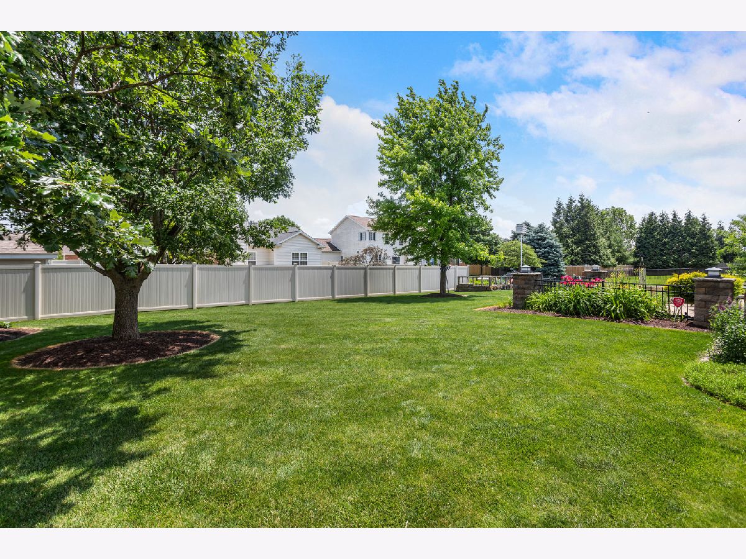
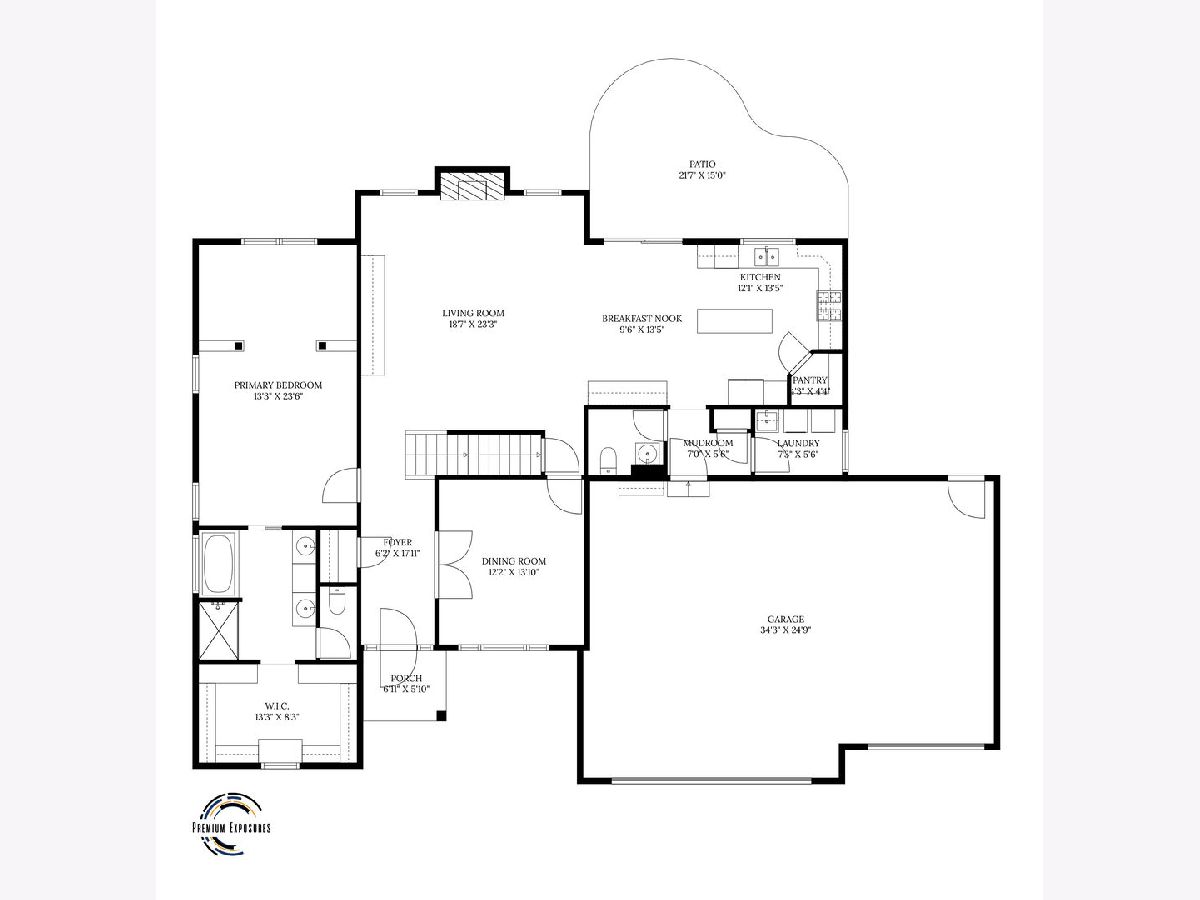
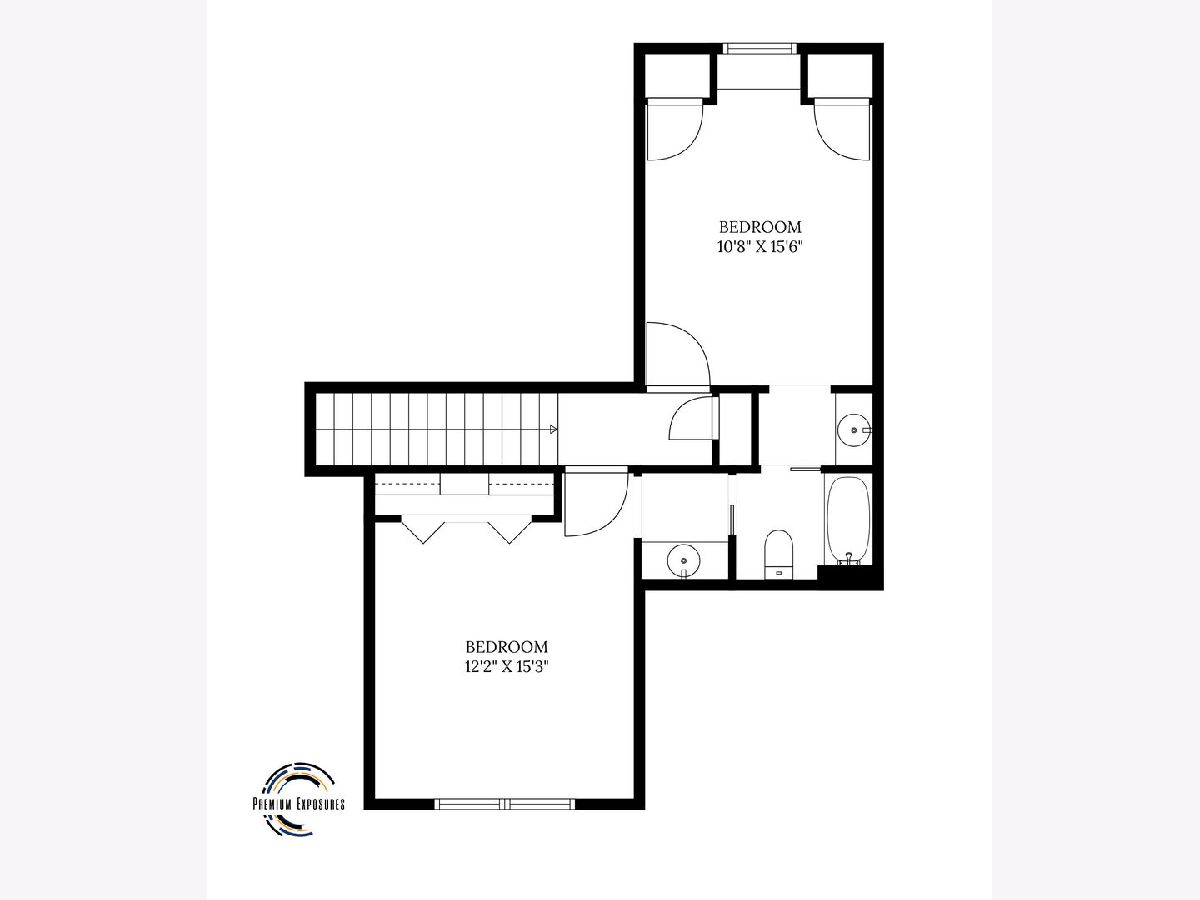
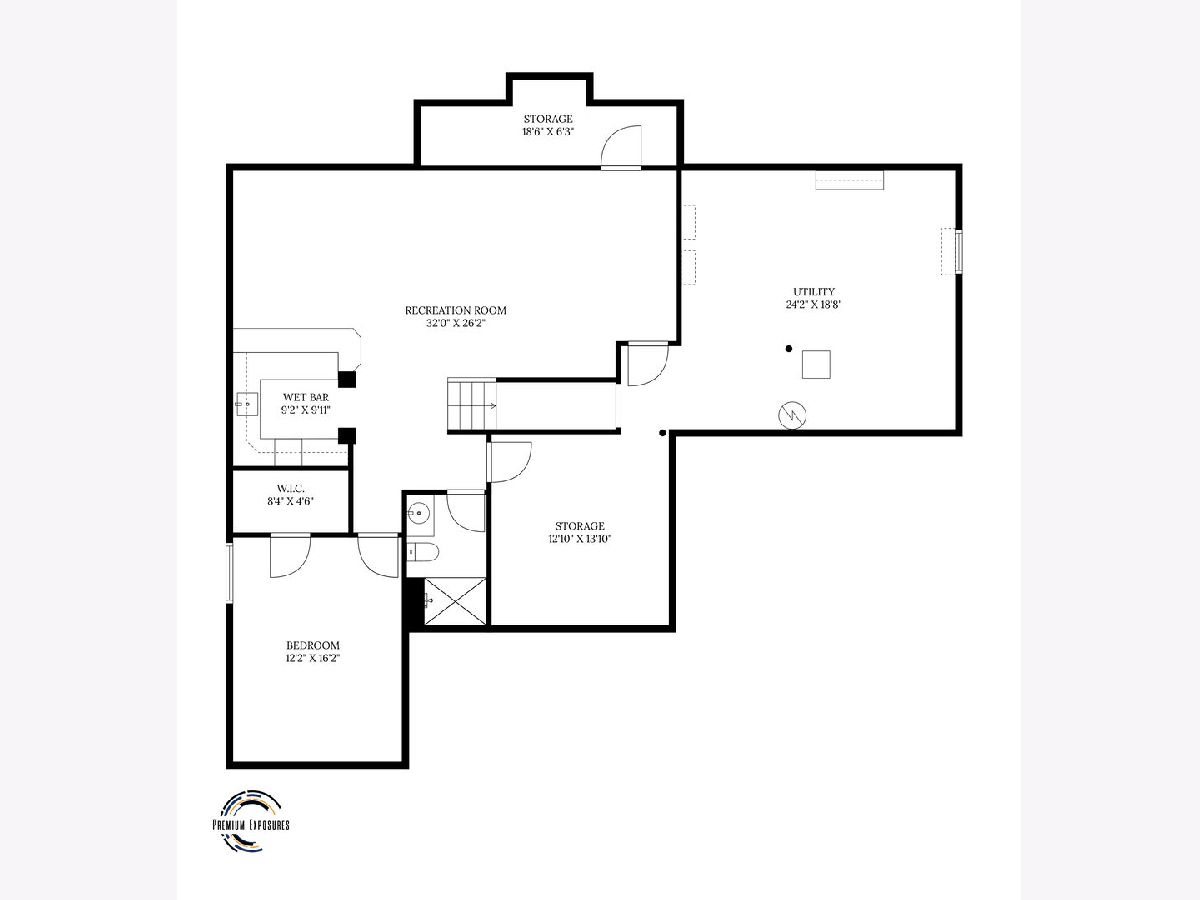
Room Specifics
Total Bedrooms: 4
Bedrooms Above Ground: 3
Bedrooms Below Ground: 1
Dimensions: —
Floor Type: —
Dimensions: —
Floor Type: —
Dimensions: —
Floor Type: —
Full Bathrooms: 4
Bathroom Amenities: —
Bathroom in Basement: 1
Rooms: —
Basement Description: —
Other Specifics
| 3 | |
| — | |
| — | |
| — | |
| — | |
| 100 X 130 | |
| — | |
| — | |
| — | |
| — | |
| Not in DB | |
| — | |
| — | |
| — | |
| — |
Tax History
| Year | Property Taxes |
|---|---|
| 2025 | $11,089 |
Contact Agent
Nearby Similar Homes
Nearby Sold Comparables
Contact Agent
Listing Provided By
Realty Select One








