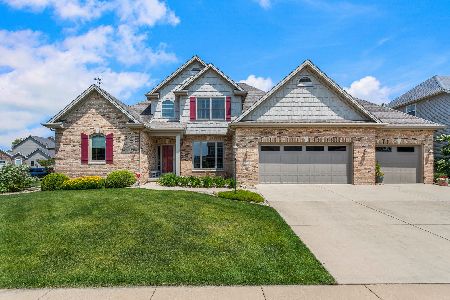4906 Horse Creek Drive, Champaign, Illinois 61822
$425,000
|
Sold
|
|
| Status: | Closed |
| Sqft: | 2,511 |
| Cost/Sqft: | $169 |
| Beds: | 3 |
| Baths: | 3 |
| Year Built: | 2009 |
| Property Taxes: | $10,671 |
| Days On Market: | 599 |
| Lot Size: | 0,32 |
Description
Located in a desirable Ironwood West community, this lovely home is ready for its next owner to make it their own. The first-floor primary suite is a relaxing retreat, featuring a cozy sitting room and an ensuite bath with double sinks, a step-in shower, and a spacious walk-in closet. The formal dining room provides an ideal setting for special occasions, while the living room, with its floor-to-ceiling windows, seamlessly connects to the open-plan kitchen and eating area. The kitchen boasts a large breakfast bar, a corner pantry, quartz countertops, and stainless-steel appliances including a double oven and warming drawer, making it a chef's dream. From the eating area, step into the sunroom to enjoy the space year-round. The main floor also includes a laundry room equipped with a utility sink and cabinet storage along with a half bath. Upstairs, you'll find two additional bedrooms with large closets and vaulted ceilings, as well as a shared full bath. The full unfinished basement offers plenty of storage and endless potential for customization. Outside, a back patio and a sprinkler system for the yard enhance the outdoor living experience, making this home perfect for both relaxation and entertainment.
Property Specifics
| Single Family | |
| — | |
| — | |
| 2009 | |
| — | |
| — | |
| No | |
| 0.32 |
| Champaign | |
| Ironwood West | |
| 50 / Annual | |
| — | |
| — | |
| — | |
| 12096043 | |
| 452020181032 |
Nearby Schools
| NAME: | DISTRICT: | DISTANCE: | |
|---|---|---|---|
|
Grade School
Unit 4 Of Choice |
4 | — | |
|
Middle School
Champaign/middle Call Unit 4 351 |
4 | Not in DB | |
|
High School
Centennial High School |
4 | Not in DB | |
Property History
| DATE: | EVENT: | PRICE: | SOURCE: |
|---|---|---|---|
| 31 Jul, 2024 | Sold | $425,000 | MRED MLS |
| 15 Jul, 2024 | Under contract | $425,000 | MRED MLS |
| 10 Jul, 2024 | Listed for sale | $425,000 | MRED MLS |

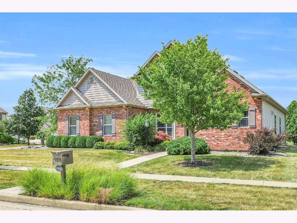
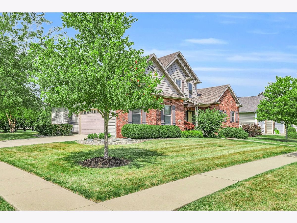
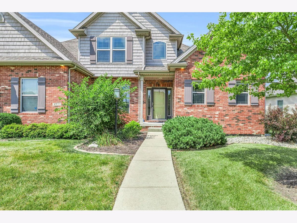
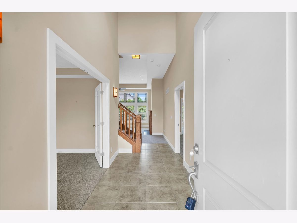
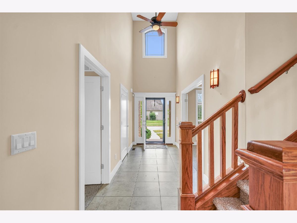
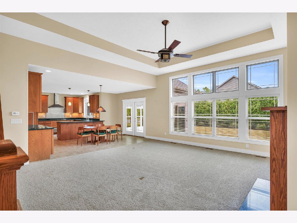
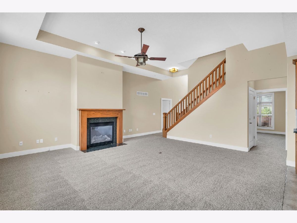
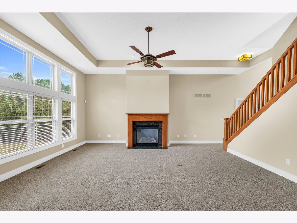
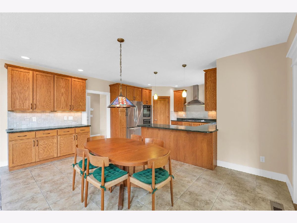
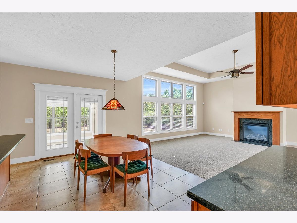
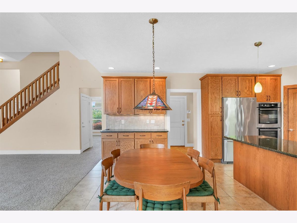
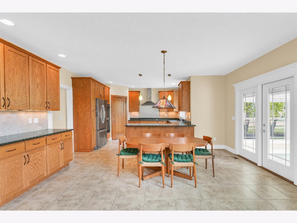
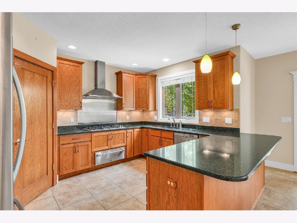
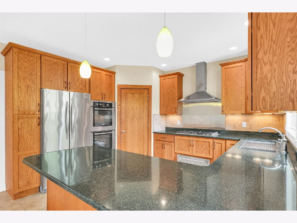
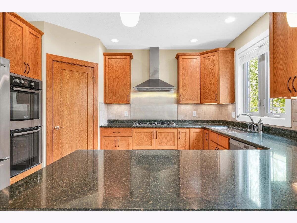
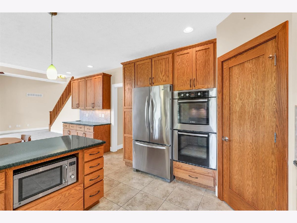
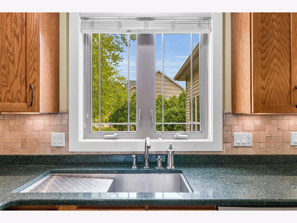
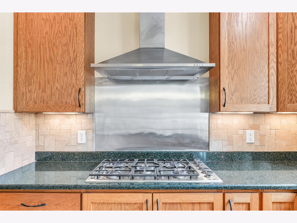
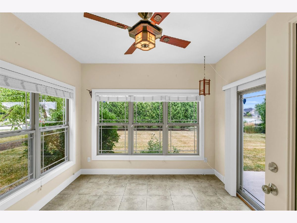
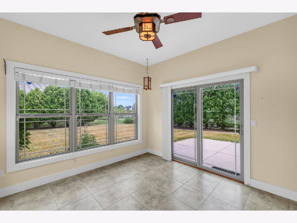
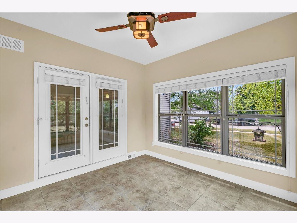
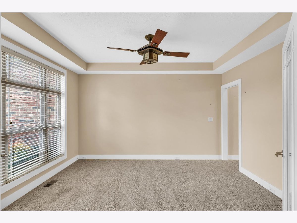
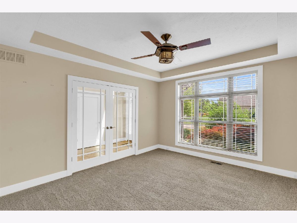
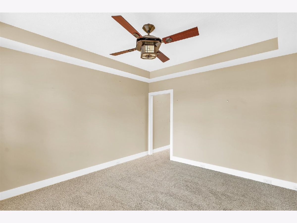
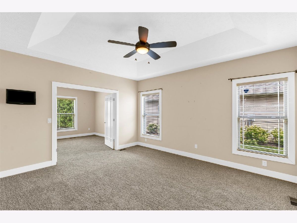
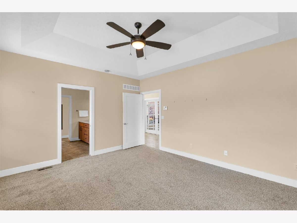
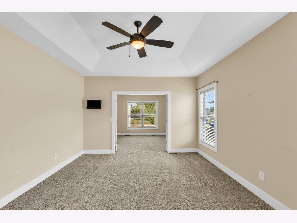
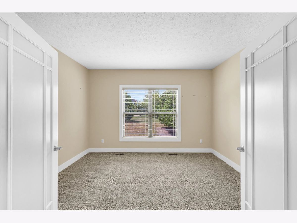
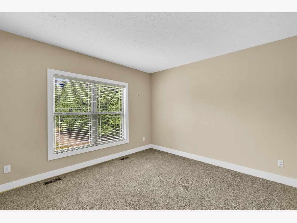
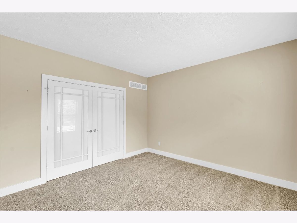
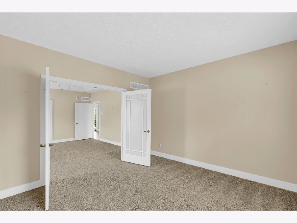
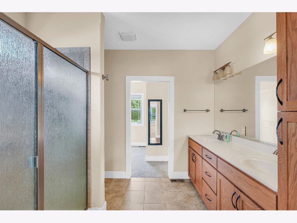

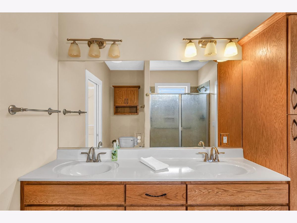

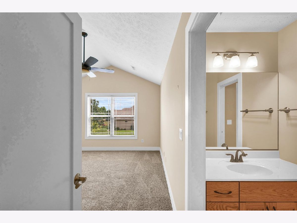
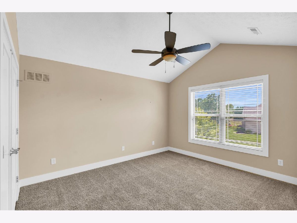
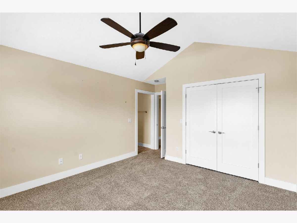
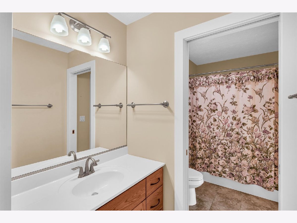
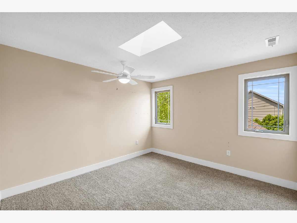
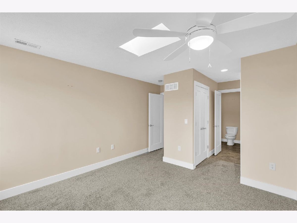
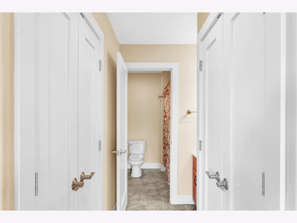
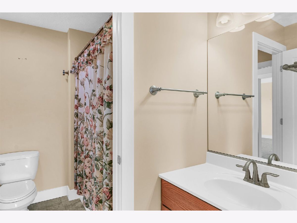
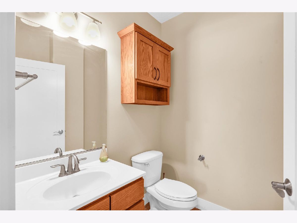
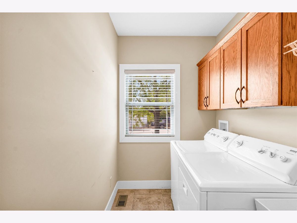
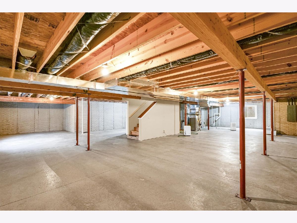
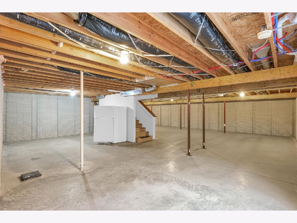
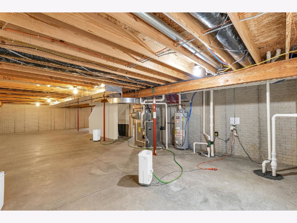
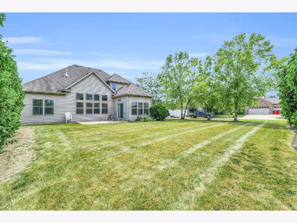
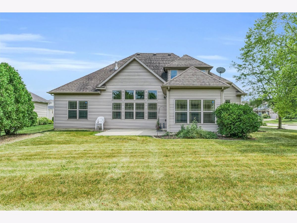
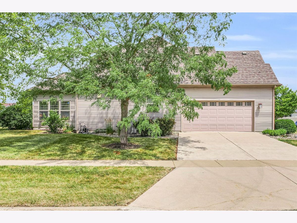
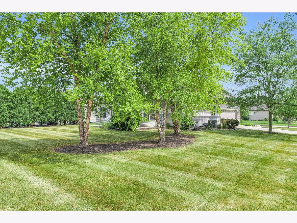
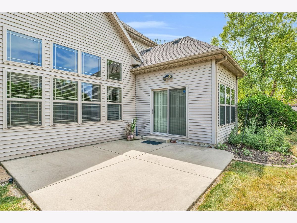
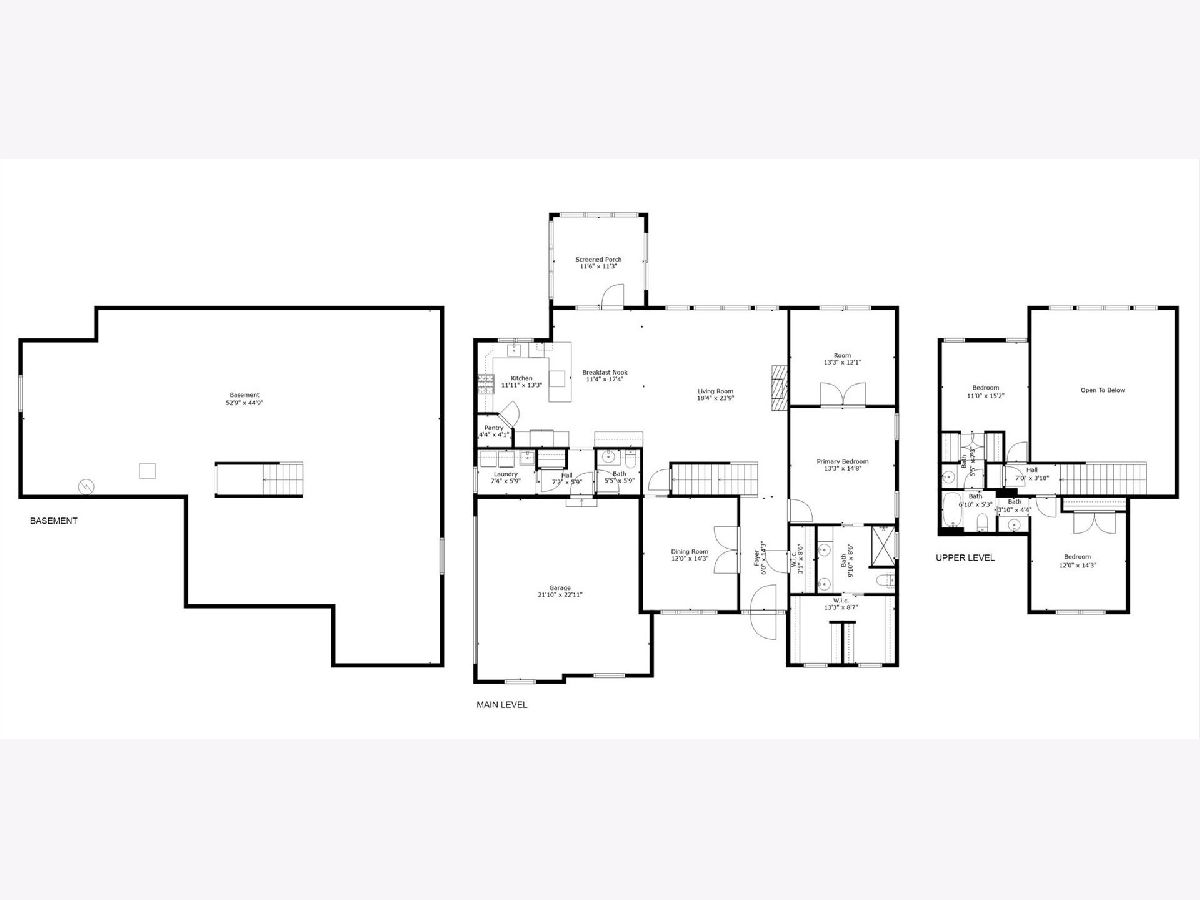
Room Specifics
Total Bedrooms: 3
Bedrooms Above Ground: 3
Bedrooms Below Ground: 0
Dimensions: —
Floor Type: —
Dimensions: —
Floor Type: —
Full Bathrooms: 3
Bathroom Amenities: —
Bathroom in Basement: 0
Rooms: —
Basement Description: Unfinished
Other Specifics
| 2 | |
| — | |
| Concrete | |
| — | |
| — | |
| 100X141X100 | |
| — | |
| — | |
| — | |
| — | |
| Not in DB | |
| — | |
| — | |
| — | |
| — |
Tax History
| Year | Property Taxes |
|---|---|
| 2024 | $10,671 |
Contact Agent
Nearby Similar Homes
Nearby Sold Comparables
Contact Agent
Listing Provided By
KELLER WILLIAMS-TREC








