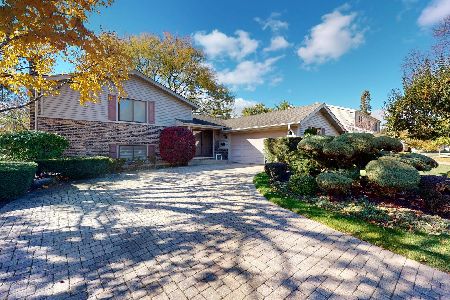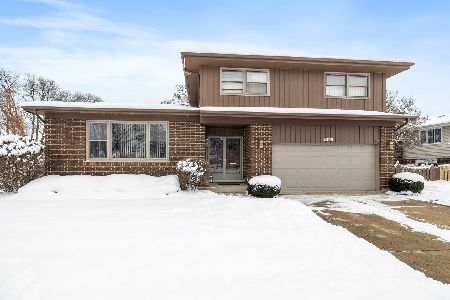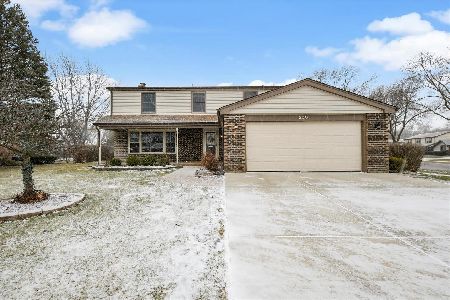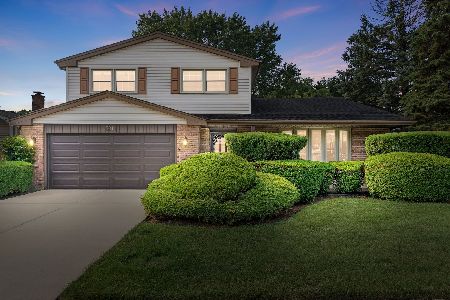2003 Canterbury Drive, Arlington Heights, Illinois 60004
$367,000
|
Sold
|
|
| Status: | Closed |
| Sqft: | 2,446 |
| Cost/Sqft: | $153 |
| Beds: | 4 |
| Baths: | 3 |
| Year Built: | 1972 |
| Property Taxes: | $10,773 |
| Days On Market: | 3677 |
| Lot Size: | 0,25 |
Description
Be prepared to be wowed! A great open floor plan for everyday living or entertaining. Beautifully updated 4 BR 2 Story home. Features incl: New roof, siding, soffit, fascia and gutters; hardwood floors, new KIT with stainless steel appl and granite counters; Updated Baths. Master BA with whirlpool tub and sep shower. 1st Floor FR. Fireplace. 3 Season Rm with Skylights. Arl Hts was named 1 of Top 10 cities to live in!
Property Specifics
| Single Family | |
| — | |
| — | |
| 1972 | |
| Full | |
| — | |
| No | |
| 0.25 |
| Cook | |
| — | |
| 0 / Not Applicable | |
| None | |
| Lake Michigan | |
| Sewer-Storm | |
| 09128769 | |
| 03161120110000 |
Nearby Schools
| NAME: | DISTRICT: | DISTANCE: | |
|---|---|---|---|
|
Grade School
Dwight D Eisenhower Elementary S |
23 | — | |
|
Middle School
Macarthur Middle School |
23 | Not in DB | |
|
High School
Wheeling High School |
214 | Not in DB | |
Property History
| DATE: | EVENT: | PRICE: | SOURCE: |
|---|---|---|---|
| 8 Aug, 2016 | Sold | $367,000 | MRED MLS |
| 6 Jul, 2016 | Under contract | $375,000 | MRED MLS |
| — | Last price change | $390,000 | MRED MLS |
| 1 Feb, 2016 | Listed for sale | $399,000 | MRED MLS |
| 8 Apr, 2022 | Sold | $530,000 | MRED MLS |
| 24 Feb, 2022 | Under contract | $474,900 | MRED MLS |
| 16 Feb, 2022 | Listed for sale | $474,900 | MRED MLS |
Room Specifics
Total Bedrooms: 4
Bedrooms Above Ground: 4
Bedrooms Below Ground: 0
Dimensions: —
Floor Type: Hardwood
Dimensions: —
Floor Type: Hardwood
Dimensions: —
Floor Type: Hardwood
Full Bathrooms: 3
Bathroom Amenities: Whirlpool,Separate Shower,Double Sink
Bathroom in Basement: 0
Rooms: Bonus Room,Recreation Room,Storage,Heated Sun Room
Basement Description: Finished
Other Specifics
| 2 | |
| Concrete Perimeter | |
| Concrete | |
| Porch Screened | |
| Corner Lot | |
| 95 X 132 X 106 X 51 X 54 | |
| — | |
| Full | |
| Skylight(s), Hardwood Floors, Wood Laminate Floors | |
| Range, Microwave, Dishwasher, Refrigerator, Washer, Dryer, Stainless Steel Appliance(s) | |
| Not in DB | |
| — | |
| — | |
| — | |
| Wood Burning |
Tax History
| Year | Property Taxes |
|---|---|
| 2016 | $10,773 |
| 2022 | $9,330 |
Contact Agent
Nearby Similar Homes
Nearby Sold Comparables
Contact Agent
Listing Provided By
Century 21 Langos & Christian












