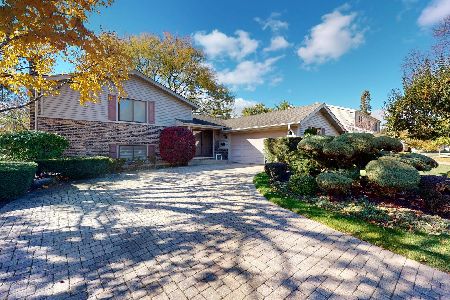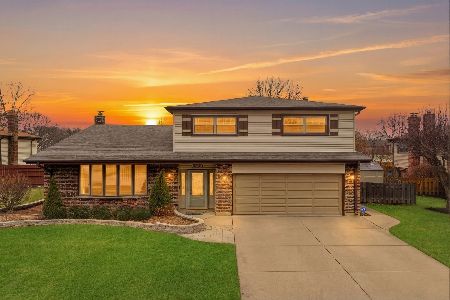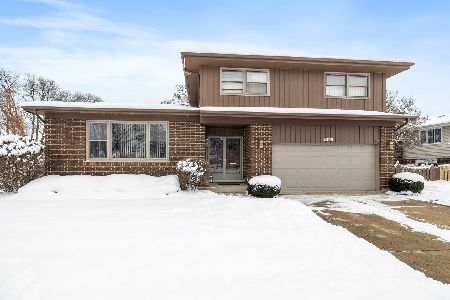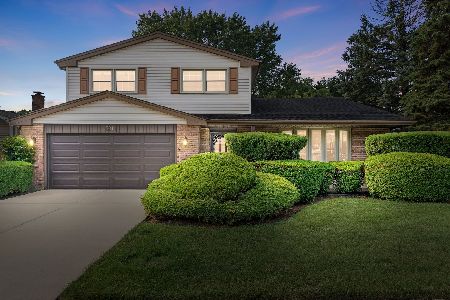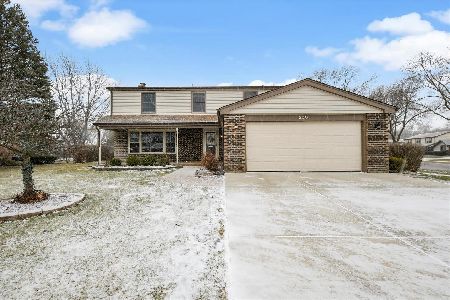2020 Canterbury Drive, Arlington Heights, Illinois 60004
$345,000
|
Sold
|
|
| Status: | Closed |
| Sqft: | 2,269 |
| Cost/Sqft: | $161 |
| Beds: | 4 |
| Baths: | 3 |
| Year Built: | 1976 |
| Property Taxes: | $8,673 |
| Days On Market: | 2686 |
| Lot Size: | 0,22 |
Description
Fantastic open floor plan in this two-story home nestled in desirable Arlington Heights. 4 bedrooms, 21/2 bath home features neutral decor and updates throughout. Sparkling white kitchen highlights sleek granite countertops, stainless steel appliances, huge pantry and spacious eating area. Cozy family rm opens to the kitchen for the perfect flow and every day living space; brick fireplace, built-in shelving and bonus office make this a wow! Master suite boasts walk-in closet and private updated bath. Full bath updated and conveniently located first floor laundry room. Full finished basement: huge rec room, workroom and tons of storage space! Upgrades: architectural style roof (July 2018), stainless steel oven/range and dishwasher (2018), granite countertops (2018), upstairs carpet (2018), sump pump (2018), a/c (2017), insulated garage door (2010), some newer windows, patio door and concrete driveway. Close to parks, Lake Arlington Recreation area, restaurants, shopping and expressways!
Property Specifics
| Single Family | |
| — | |
| Traditional | |
| 1976 | |
| Full | |
| — | |
| No | |
| 0.22 |
| Cook | |
| Northgate 5 | |
| 0 / Not Applicable | |
| None | |
| Lake Michigan | |
| Public Sewer | |
| 10119853 | |
| 03161130230000 |
Nearby Schools
| NAME: | DISTRICT: | DISTANCE: | |
|---|---|---|---|
|
Grade School
Dwight D Eisenhower Elementary S |
23 | — | |
|
Middle School
Macarthur Middle School |
23 | Not in DB | |
|
High School
Wheeling High School |
214 | Not in DB | |
|
Alternate Elementary School
Betsy Ross Elementary School |
— | Not in DB | |
Property History
| DATE: | EVENT: | PRICE: | SOURCE: |
|---|---|---|---|
| 18 Jan, 2019 | Sold | $345,000 | MRED MLS |
| 10 Dec, 2018 | Under contract | $365,000 | MRED MLS |
| 23 Oct, 2018 | Listed for sale | $365,000 | MRED MLS |
Room Specifics
Total Bedrooms: 4
Bedrooms Above Ground: 4
Bedrooms Below Ground: 0
Dimensions: —
Floor Type: Carpet
Dimensions: —
Floor Type: Carpet
Dimensions: —
Floor Type: Carpet
Full Bathrooms: 3
Bathroom Amenities: —
Bathroom in Basement: 0
Rooms: Eating Area,Office,Recreation Room,Storage,Workshop,Walk In Closet
Basement Description: Finished
Other Specifics
| 2 | |
| Concrete Perimeter | |
| Concrete | |
| Patio, Porch, Storms/Screens | |
| Fenced Yard | |
| 70 X 135 | |
| Full | |
| Full | |
| Wood Laminate Floors, First Floor Laundry | |
| Range, Microwave, Dishwasher, Refrigerator, Washer, Dryer, Disposal, Stainless Steel Appliance(s) | |
| Not in DB | |
| Sidewalks, Street Lights, Street Paved | |
| — | |
| — | |
| Gas Log, Gas Starter |
Tax History
| Year | Property Taxes |
|---|---|
| 2019 | $8,673 |
Contact Agent
Nearby Similar Homes
Nearby Sold Comparables
Contact Agent
Listing Provided By
Baird & Warner


