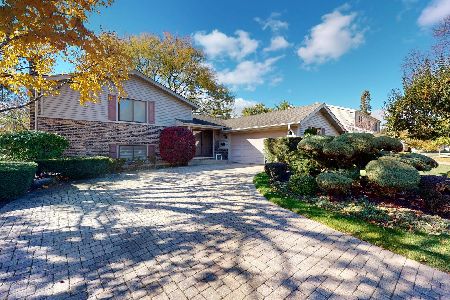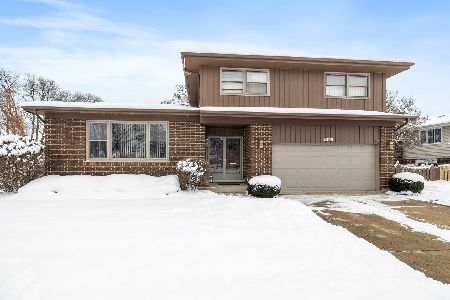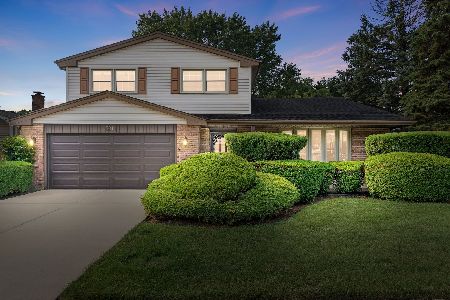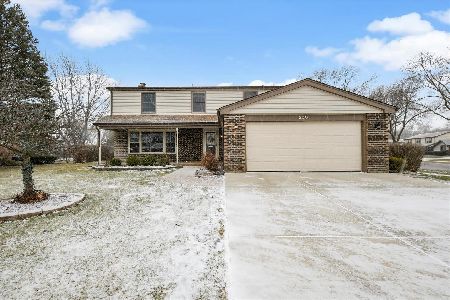2010 Canterbury Drive, Arlington Heights, Illinois 60004
$337,500
|
Sold
|
|
| Status: | Closed |
| Sqft: | 1,250 |
| Cost/Sqft: | $271 |
| Beds: | 3 |
| Baths: | 2 |
| Year Built: | 1973 |
| Property Taxes: | $7,002 |
| Days On Market: | 2234 |
| Lot Size: | 0,22 |
Description
Absolutely Stunning Rehab! Great curb appeal starts with the lovely landscape & quaint front porch! Nearly all surfaces in home have been replaced including the beautiful rich hardwood floors, most windows (Anderson Windows) and lighting! Living room is filled with bright natural sunlight, recessed lighting & stunning barn doors made from reclaimed wood, substantial in weight, that can be closed for added privacy! Kitchen is truly custom with high quality wood cabinetry paired with incredible hardware, decorator lighting, granite and custom tile work backsplash really showcase this amazing space! Note that many of the cabinets are complete with solid pantry inserts that pull out for optimum storage and organization! Bright bay window in eating area overlooks brick paver patio and fenced back yard! Finished lower level has been highlighted with custom built in bookcase/shelving unit and built in desk area! 2nd full bathroom is newly updated with a timeless vanity, shower stall & pretty tile work! Laundry room just completed with crisp white cabinets and new flooring. The Laundry room walks out to 2 car garage and houses the mechanics! Master bedroom has great closet space, wide slat blinds and ceiling fan! Bedrooms 2 & 3 are generous too and freshly painted! Full hall bathroom is all new with on trend vanity, counter, backsplash and tile work! Most light switches & thermostat have been converted to Wifi and currently synched to Smart home system for maximum control to allow for ease of turning lights on and off. Whole house energy efficient fan is quiet when in use and provides extra energy savings costs. Roof is 5 years old! Central location to shopping, dining and recreation!
Property Specifics
| Single Family | |
| — | |
| — | |
| 1973 | |
| Partial,English | |
| — | |
| No | |
| 0.22 |
| Cook | |
| — | |
| — / Not Applicable | |
| None | |
| Lake Michigan | |
| Public Sewer | |
| 10610386 | |
| 03161130240000 |
Nearby Schools
| NAME: | DISTRICT: | DISTANCE: | |
|---|---|---|---|
|
Grade School
Dwight D Eisenhower Elementary S |
23 | — | |
|
Middle School
Macarthur Middle School |
23 | Not in DB | |
|
High School
Wheeling High School |
214 | Not in DB | |
Property History
| DATE: | EVENT: | PRICE: | SOURCE: |
|---|---|---|---|
| 12 Mar, 2020 | Sold | $337,500 | MRED MLS |
| 16 Jan, 2020 | Under contract | $339,000 | MRED MLS |
| 14 Jan, 2020 | Listed for sale | $339,000 | MRED MLS |
Room Specifics
Total Bedrooms: 3
Bedrooms Above Ground: 3
Bedrooms Below Ground: 0
Dimensions: —
Floor Type: Hardwood
Dimensions: —
Floor Type: Hardwood
Full Bathrooms: 2
Bathroom Amenities: —
Bathroom in Basement: 1
Rooms: Eating Area
Basement Description: Finished,Exterior Access
Other Specifics
| 2 | |
| Concrete Perimeter | |
| Concrete | |
| Brick Paver Patio | |
| Fenced Yard | |
| 70 X 135 | |
| — | |
| — | |
| Hardwood Floors, Built-in Features | |
| Range, Microwave, Dishwasher, Refrigerator, Washer, Dryer, Disposal, Stainless Steel Appliance(s) | |
| Not in DB | |
| Park, Curbs, Sidewalks, Street Lights | |
| — | |
| — | |
| — |
Tax History
| Year | Property Taxes |
|---|---|
| 2020 | $7,002 |
Contact Agent
Nearby Similar Homes
Nearby Sold Comparables
Contact Agent
Listing Provided By
@properties











