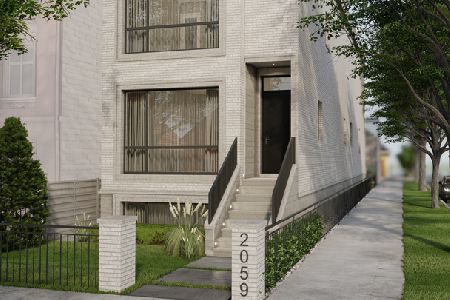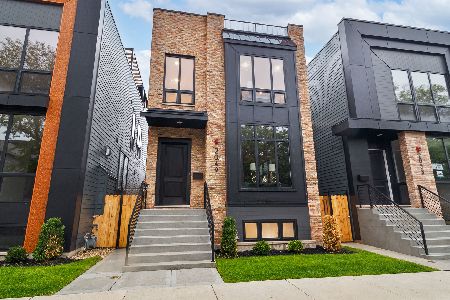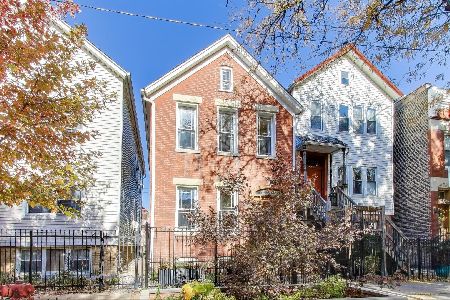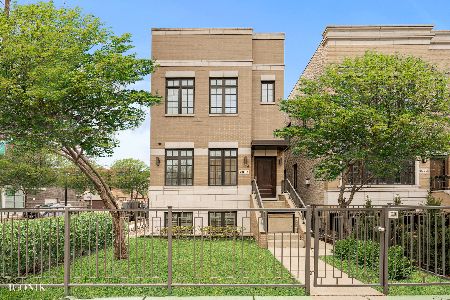2003 Erie Street, West Town, Chicago, Illinois 60612
$1,050,000
|
Sold
|
|
| Status: | Closed |
| Sqft: | 0 |
| Cost/Sqft: | — |
| Beds: | 4 |
| Baths: | 4 |
| Year Built: | 2013 |
| Property Taxes: | $16,135 |
| Days On Market: | 2438 |
| Lot Size: | 0,07 |
Description
Superb, newer 4 bed, 3.1 bath East Village SFH from Noah Properties, meticulously designed w/high-end finishes including wide-plank HW floors, custom millwork & recessed lighting. Open floor plan seamlessly blends elegant entertaining areas and comfortable living w/beautiful outdoor retreats, including deck, bluestone patio & rooftop w/sweeping city views. Main level features living/dining rm w/gas fireplace & tray ceiling, gorgeous white gourmet kitchen boasts full-height custom cabinetry, quartz counters, tile backsplash, prof appliances, built-in coffee maker & oversized island w/breakfast bar. Kitchen opens to family rm w/gas fireplace. The 2nd level features 3 BRs, including gorgeous master suite w/walk-in closet & spectacular master bath w/double vanities, jetted tub & sep. shower. Huge LL has rec room w/wet bar, bedroom, full bath and laundry. 2 car detached garage, gated yard, sec system & surround sound. Fantastic location near shops, restaurants, Mariano's and Superior Park.
Property Specifics
| Single Family | |
| — | |
| — | |
| 2013 | |
| Full,English | |
| — | |
| No | |
| 0.07 |
| Cook | |
| — | |
| 0 / Not Applicable | |
| None | |
| Lake Michigan | |
| Public Sewer | |
| 10313395 | |
| 17071160570000 |
Nearby Schools
| NAME: | DISTRICT: | DISTANCE: | |
|---|---|---|---|
|
Grade School
Talcott Elementary School |
299 | — | |
|
Middle School
Talcott Elementary School |
299 | Not in DB | |
|
High School
Wells Community Academy Senior H |
299 | Not in DB | |
Property History
| DATE: | EVENT: | PRICE: | SOURCE: |
|---|---|---|---|
| 15 Apr, 2013 | Sold | $799,900 | MRED MLS |
| 6 Nov, 2012 | Under contract | $799,900 | MRED MLS |
| 6 Nov, 2012 | Listed for sale | $799,900 | MRED MLS |
| 19 Apr, 2019 | Sold | $1,050,000 | MRED MLS |
| 21 Mar, 2019 | Under contract | $1,050,000 | MRED MLS |
| 19 Mar, 2019 | Listed for sale | $1,050,000 | MRED MLS |
| 10 Sep, 2021 | Sold | $1,100,000 | MRED MLS |
| 10 Aug, 2021 | Under contract | $1,125,000 | MRED MLS |
| — | Last price change | $1,149,500 | MRED MLS |
| 11 Jun, 2021 | Listed for sale | $1,149,500 | MRED MLS |
Room Specifics
Total Bedrooms: 4
Bedrooms Above Ground: 4
Bedrooms Below Ground: 0
Dimensions: —
Floor Type: Hardwood
Dimensions: —
Floor Type: Hardwood
Dimensions: —
Floor Type: Carpet
Full Bathrooms: 4
Bathroom Amenities: Whirlpool,Separate Shower,Double Sink,Full Body Spray Shower
Bathroom in Basement: 1
Rooms: Recreation Room,Walk In Closet
Basement Description: Finished
Other Specifics
| 2 | |
| Concrete Perimeter | |
| Off Alley | |
| Deck, Roof Deck | |
| — | |
| 24.47X121.5 | |
| — | |
| Full | |
| Bar-Wet, Hardwood Floors, Heated Floors | |
| Range, Microwave, Dishwasher, Refrigerator, Washer, Dryer, Disposal, Stainless Steel Appliance(s), Wine Refrigerator | |
| Not in DB | |
| — | |
| — | |
| — | |
| Gas Log, Gas Starter |
Tax History
| Year | Property Taxes |
|---|---|
| 2019 | $16,135 |
| 2021 | $18,258 |
Contact Agent
Nearby Similar Homes
Nearby Sold Comparables
Contact Agent
Listing Provided By
@properties












