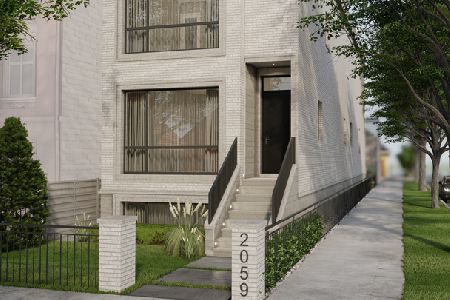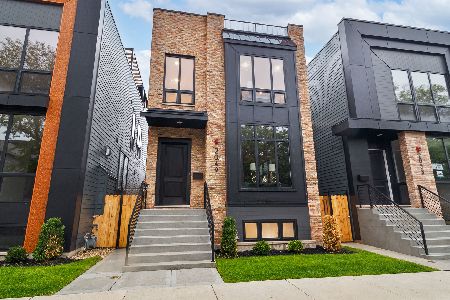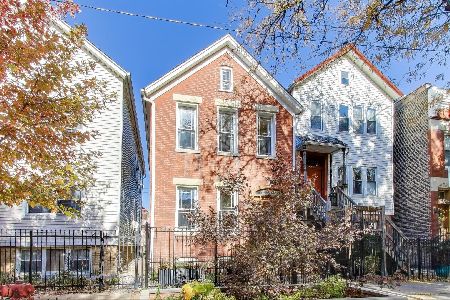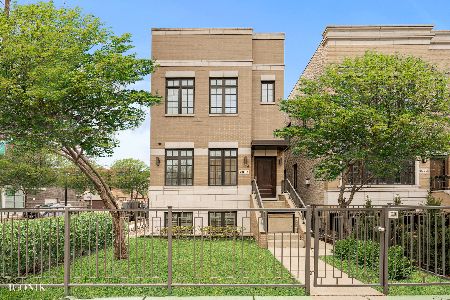2003 Erie Street, West Town, Chicago, Illinois 60612
$1,100,000
|
Sold
|
|
| Status: | Closed |
| Sqft: | 3,300 |
| Cost/Sqft: | $341 |
| Beds: | 4 |
| Baths: | 4 |
| Year Built: | 2013 |
| Property Taxes: | $18,258 |
| Days On Market: | 1624 |
| Lot Size: | 0,07 |
Description
Spanning over three floors and flooded with natural light, this West Town gem provides an abundance of living and entertainment space. Originally built and designed by Noah Properties, this crisp and meticulously designed home features four bedrooms, three and a half baths, wainscoting, custom millwork, wide-plank hardwood floors and Bose ceiling speakers on every level powered by Sonos. The main level benefits from an open floor plan that effortlessly blends the dedicated formal, living and kitchen areas, complete with custom tray ceilings, powder room and two fireplaces. The gourmet chef's kitchen includes floor-to-ceiling white cabinetry, dual ovens, professional grade appliances, wine fridge, built-in coffee machine and quartz counters. Adjacent and the additional main level family room, opens up to a beautiful blue-stone patio. Second floor boasts three bedrooms, including an oversized primary suite with dual vanities, rain shower, jetted bath tub and walk-in closet. The lower level encompasses a massive great room with wet bar, large bedroom, full bath and laundry with Electrolux washer and dryer. Walk-up rooftop provides views of the city. 2 car detached garage and security system. Prime location and short walking distance to shops, parks, great restaurants and bars and Mariano's.
Property Specifics
| Single Family | |
| — | |
| — | |
| 2013 | |
| Full,English | |
| — | |
| No | |
| 0.07 |
| Cook | |
| — | |
| 0 / Not Applicable | |
| None | |
| Lake Michigan | |
| Public Sewer | |
| 11120357 | |
| 17071160570000 |
Nearby Schools
| NAME: | DISTRICT: | DISTANCE: | |
|---|---|---|---|
|
Grade School
Talcott Elementary School |
299 | — | |
|
Middle School
Talcott Elementary School |
299 | Not in DB | |
|
High School
Wells Community Academy Senior H |
299 | Not in DB | |
Property History
| DATE: | EVENT: | PRICE: | SOURCE: |
|---|---|---|---|
| 15 Apr, 2013 | Sold | $799,900 | MRED MLS |
| 6 Nov, 2012 | Under contract | $799,900 | MRED MLS |
| 6 Nov, 2012 | Listed for sale | $799,900 | MRED MLS |
| 19 Apr, 2019 | Sold | $1,050,000 | MRED MLS |
| 21 Mar, 2019 | Under contract | $1,050,000 | MRED MLS |
| 19 Mar, 2019 | Listed for sale | $1,050,000 | MRED MLS |
| 10 Sep, 2021 | Sold | $1,100,000 | MRED MLS |
| 10 Aug, 2021 | Under contract | $1,125,000 | MRED MLS |
| — | Last price change | $1,149,500 | MRED MLS |
| 11 Jun, 2021 | Listed for sale | $1,149,500 | MRED MLS |
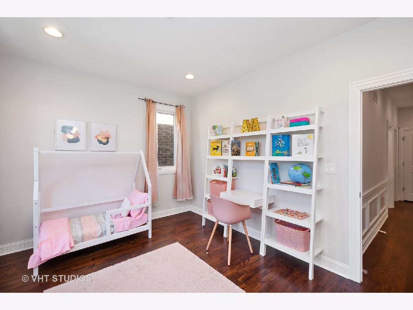
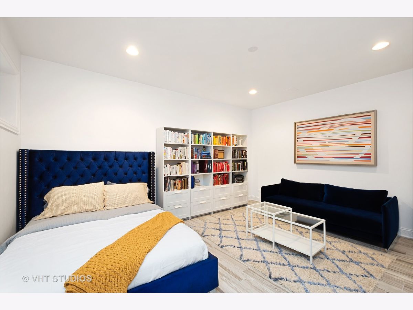
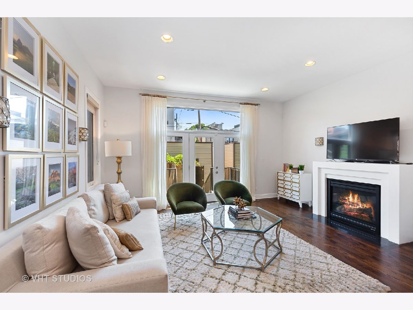
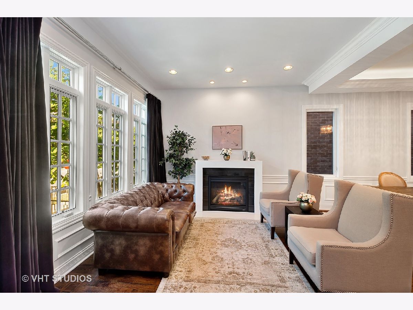
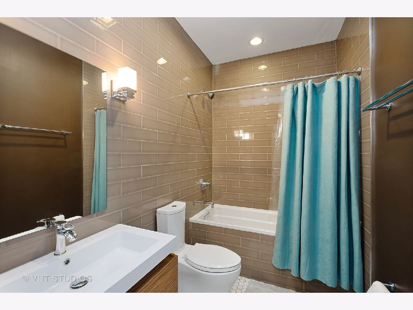
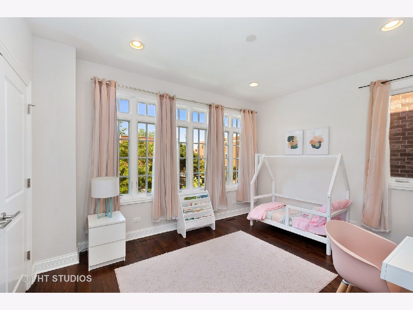
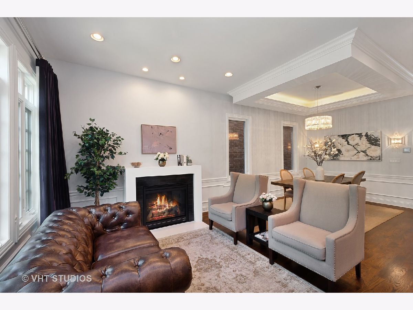
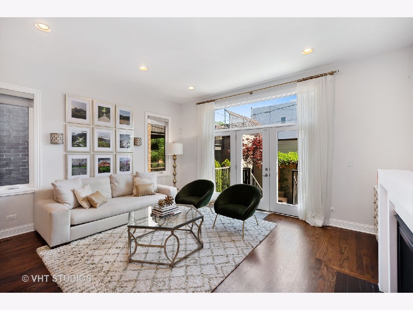
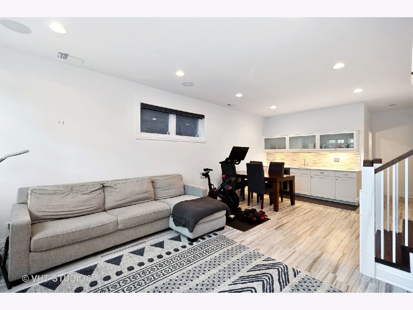
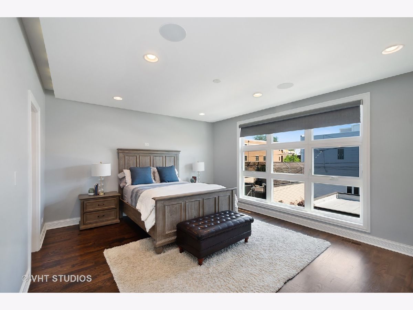
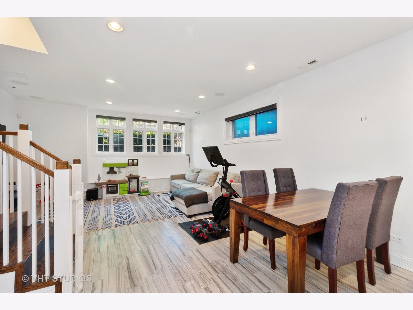
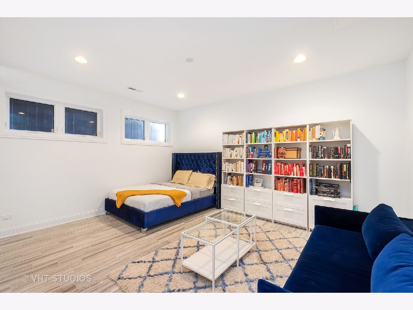
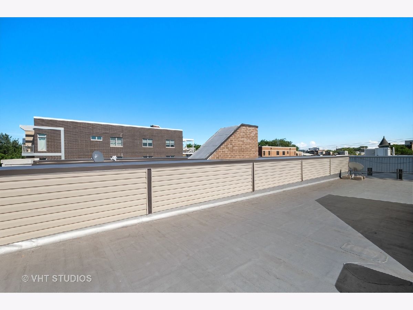
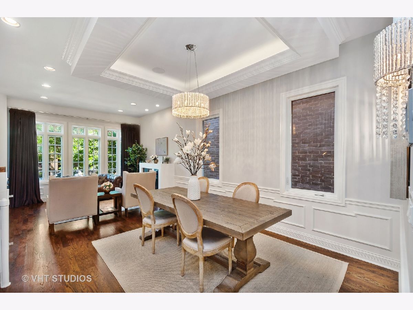
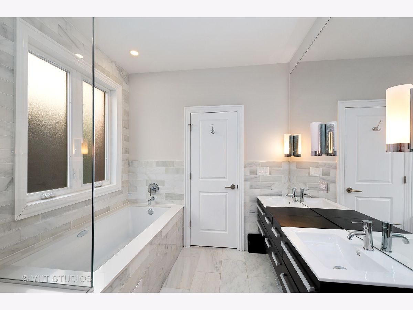
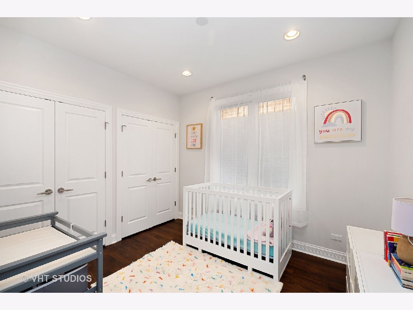
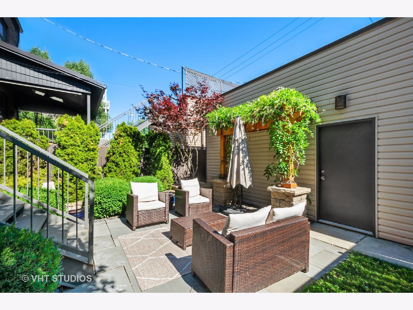
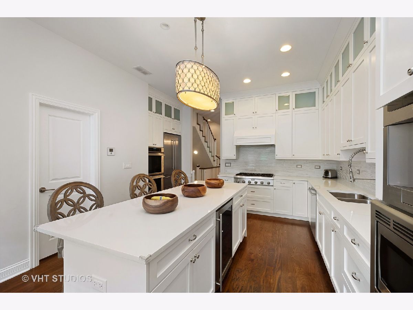
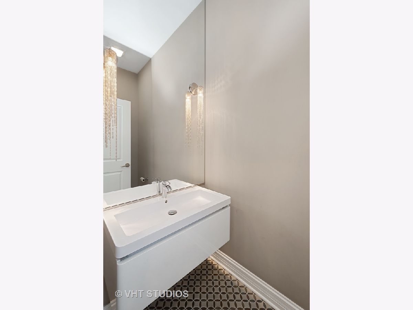
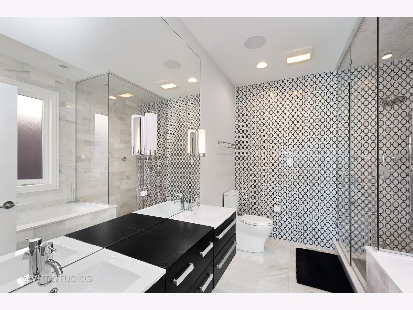
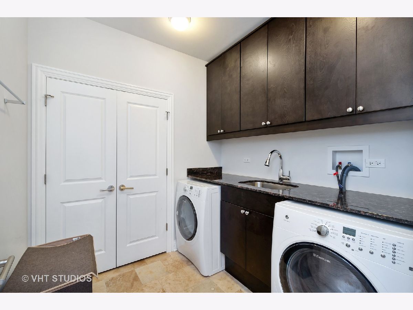
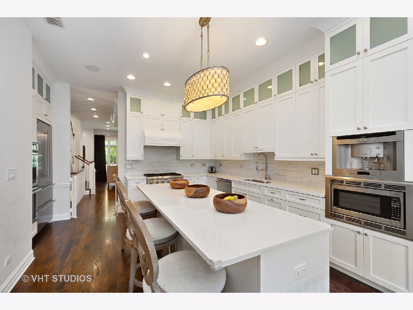
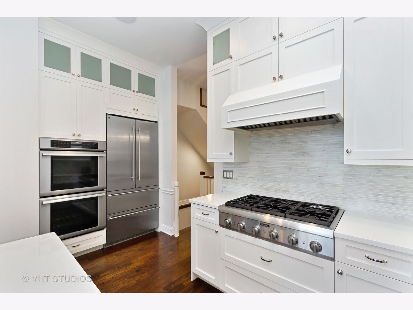
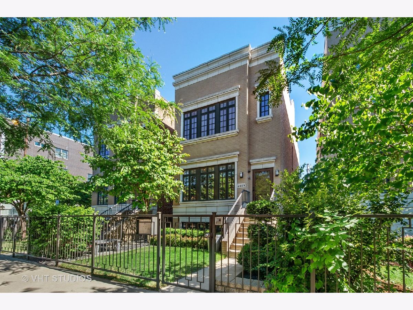
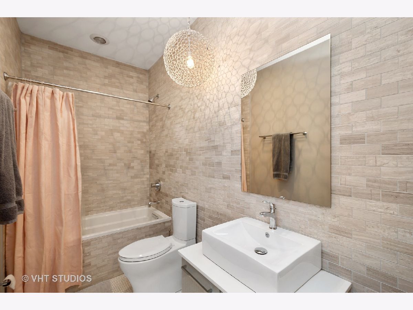
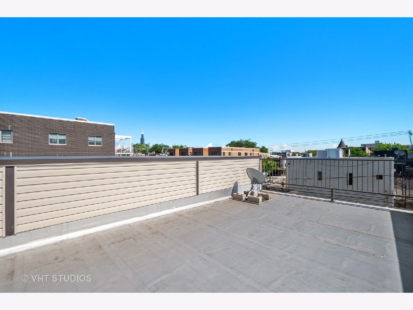
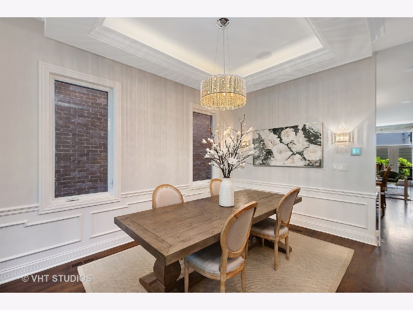
Room Specifics
Total Bedrooms: 4
Bedrooms Above Ground: 4
Bedrooms Below Ground: 0
Dimensions: —
Floor Type: Hardwood
Dimensions: —
Floor Type: Hardwood
Dimensions: —
Floor Type: Carpet
Full Bathrooms: 4
Bathroom Amenities: Whirlpool,Separate Shower,Double Sink,Full Body Spray Shower
Bathroom in Basement: 1
Rooms: Recreation Room,Walk In Closet
Basement Description: Finished
Other Specifics
| 2 | |
| Concrete Perimeter | |
| Off Alley | |
| Deck, Roof Deck | |
| — | |
| 24.47X121.5 | |
| — | |
| Full | |
| Bar-Wet, Hardwood Floors, Heated Floors | |
| Range, Microwave, Dishwasher, Refrigerator, Washer, Dryer, Disposal, Stainless Steel Appliance(s), Wine Refrigerator | |
| Not in DB | |
| — | |
| — | |
| — | |
| Gas Log, Gas Starter |
Tax History
| Year | Property Taxes |
|---|---|
| 2019 | $16,135 |
| 2021 | $18,258 |
Contact Agent
Nearby Similar Homes
Nearby Sold Comparables
Contact Agent
Listing Provided By
Baird & Warner

