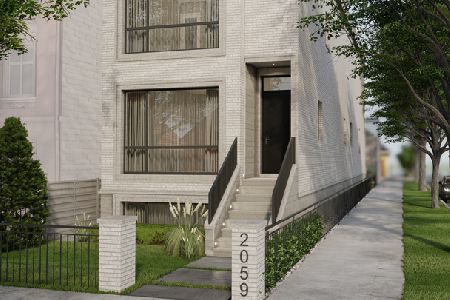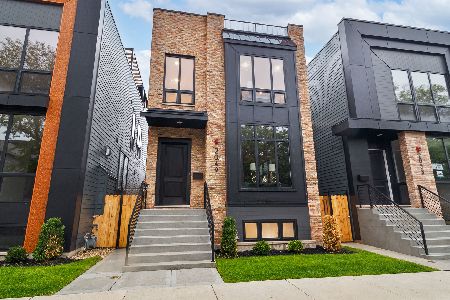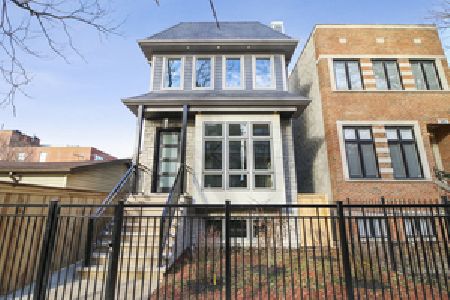2007 Erie Street, West Town, Chicago, Illinois 60612
$1,350,000
|
Sold
|
|
| Status: | Closed |
| Sqft: | 3,300 |
| Cost/Sqft: | $394 |
| Beds: | 3 |
| Baths: | 4 |
| Year Built: | 2012 |
| Property Taxes: | $22,391 |
| Days On Market: | 629 |
| Lot Size: | 0,07 |
Description
**Multiple offers received. Highest and best due Sunday 3/3 at 5pm** Welcome to 2007 W Erie, your newly renovated 4 bedroom haven in the heart of West Town! This 2012 gem seamlessly combines modern luxury with timeless elegance. Enter the combined living and dining room to find a cozy fireplace, exquisite wainscotting, and tray-ceiling highlighting the dining area. The gleaming hardwood floors and recessed lighting extend through to the chef's kitchen. This dream kitchen boasts quartz countertops, large island with a breakfast bar, stainless steel appliances, and a built-in espresso machine. 2024 updates to the cabinets, hardware, sink, faucet, countertops, and backsplash! The kitchen seamlessly opens to a family room with a second wood-burning fireplace with gas starter (the only woodburning stove added by the developer!) and built-ins, creating a perfect space for relaxation and gatherings. The primary suite is a retreat in itself, offering floor-to-ceiling windows, built-in storage with a desk nook, and spacious walk-in closet. The luxurious primary bathroom features a soaking tub, separate shower, and dual vanities. Two additional sunny and spacious bedrooms and another full bathroom round out this level. All upstairs bedrooms are thoughtfully designed for your storage needs with customized closets. The finished English basement boasts incredible natural light! Take advantage of this versatile space featuring another family room, a bar, a bonus bedroom, and another full bathroom. Outdoor living is a delight with a huge rooftop deck, a back patio with yard space, and a detached 2-car garage. Nestled between the vibrant dining, shopping, and entertainment scenes of Wicker Park and West Loop, this home is the epitome of urban luxury living. Don't miss the opportunity to make this exquisite residence your own!
Property Specifics
| Single Family | |
| — | |
| — | |
| 2012 | |
| — | |
| — | |
| No | |
| 0.07 |
| Cook | |
| — | |
| 0 / Not Applicable | |
| — | |
| — | |
| — | |
| 11968632 | |
| 17071160220000 |
Nearby Schools
| NAME: | DISTRICT: | DISTANCE: | |
|---|---|---|---|
|
Grade School
Talcott Elementary School |
299 | — | |
|
Middle School
Talcott Elementary School |
299 | Not in DB | |
|
High School
Wells Community Academy Senior H |
299 | Not in DB | |
Property History
| DATE: | EVENT: | PRICE: | SOURCE: |
|---|---|---|---|
| 10 Apr, 2013 | Sold | $807,000 | MRED MLS |
| 6 Nov, 2012 | Under contract | $799,900 | MRED MLS |
| 6 Nov, 2012 | Listed for sale | $799,900 | MRED MLS |
| 22 Mar, 2024 | Sold | $1,350,000 | MRED MLS |
| 4 Mar, 2024 | Under contract | $1,299,900 | MRED MLS |
| 29 Feb, 2024 | Listed for sale | $1,299,900 | MRED MLS |
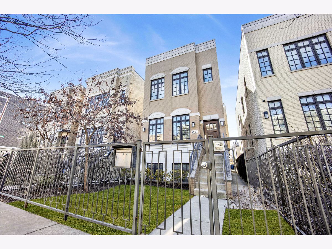
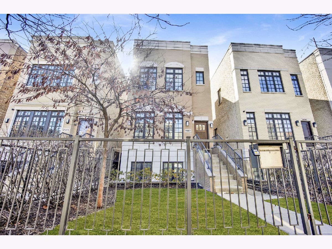
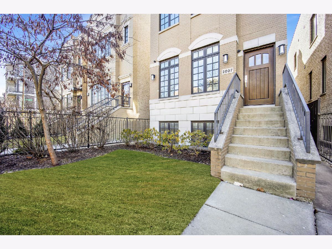
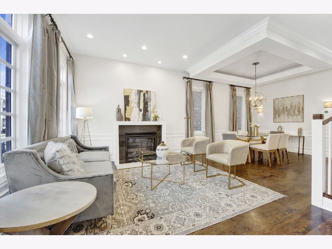
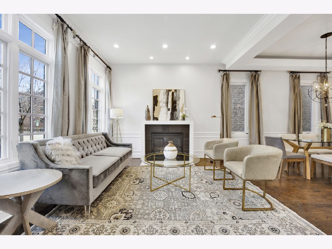
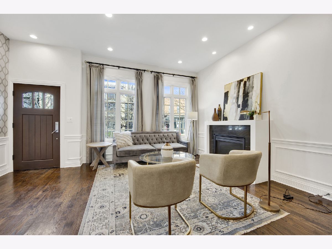
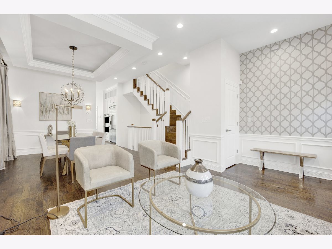
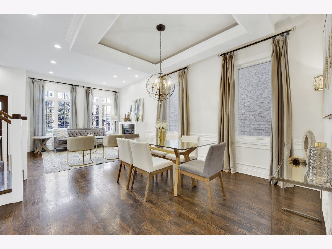
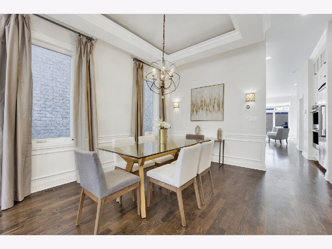
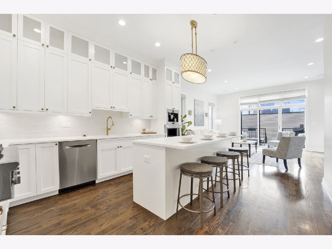
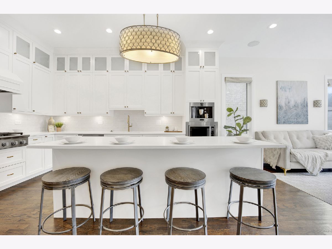
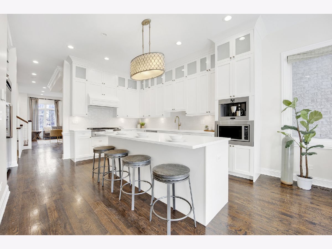
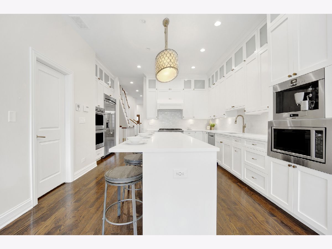
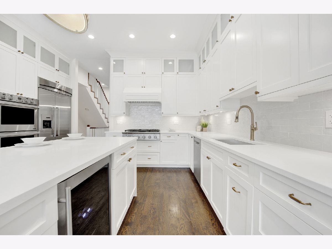
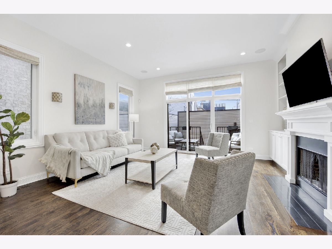
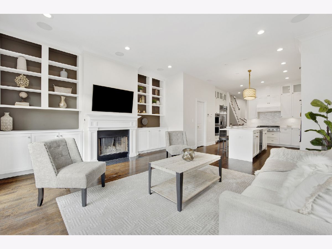
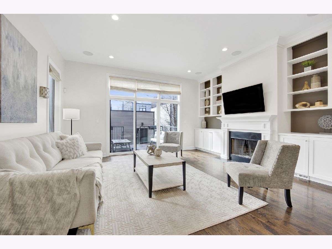
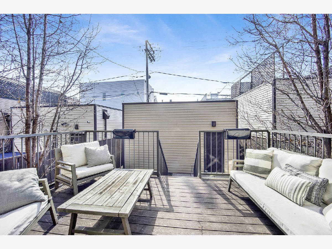
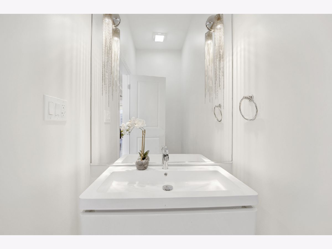
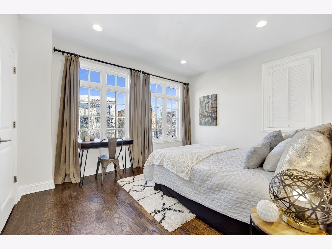
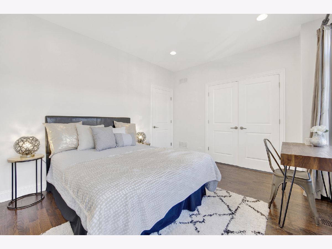
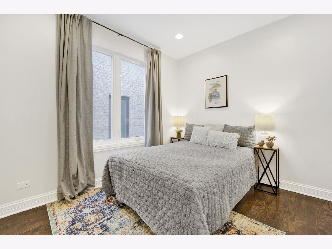
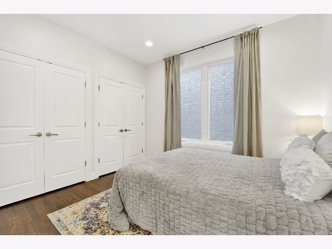
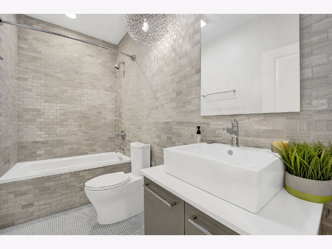
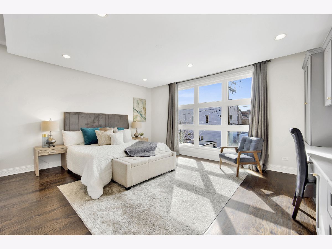
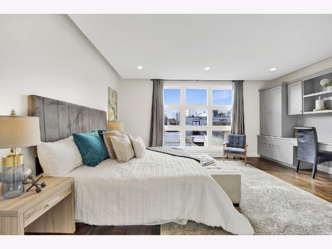
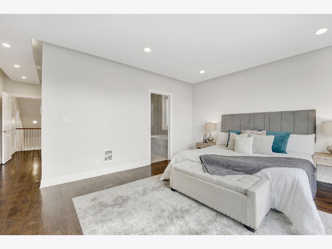
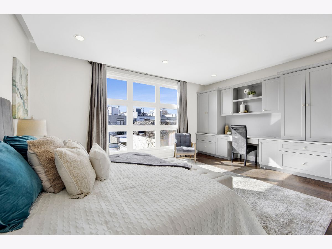
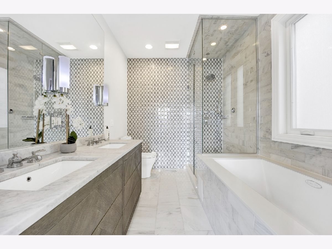
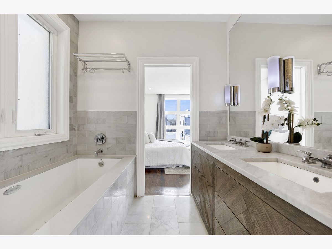
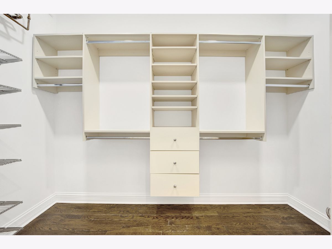
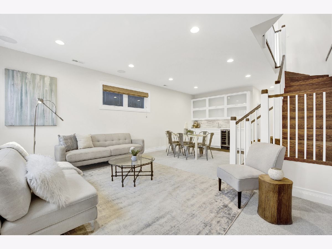
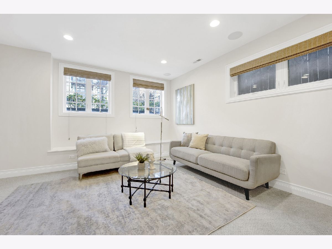
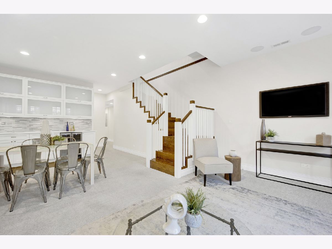
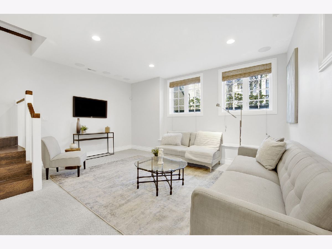
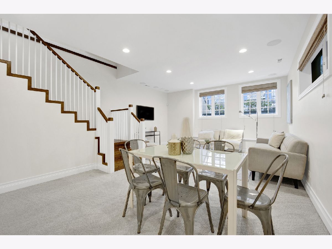
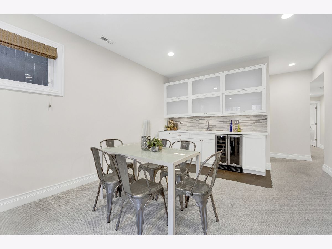
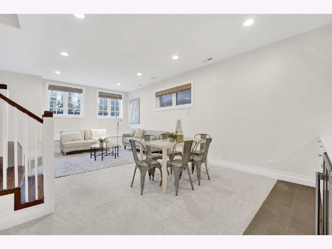
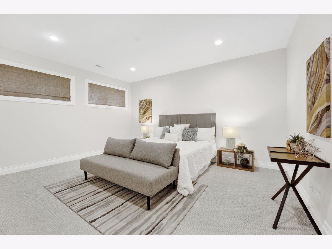
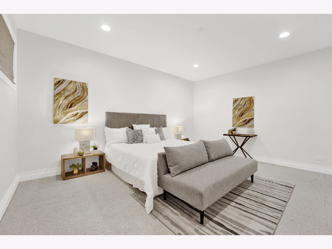
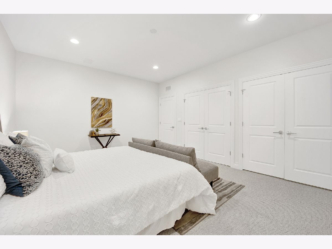
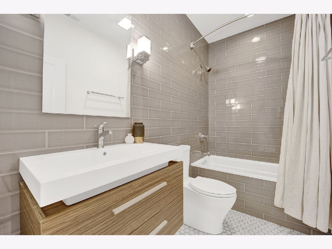
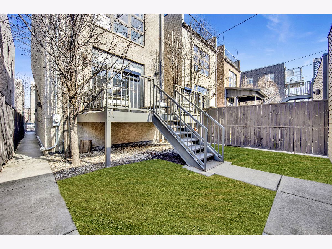
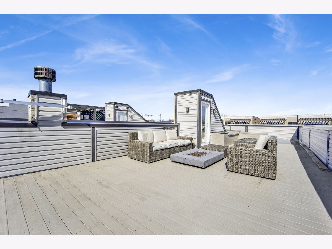
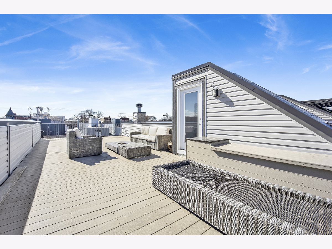
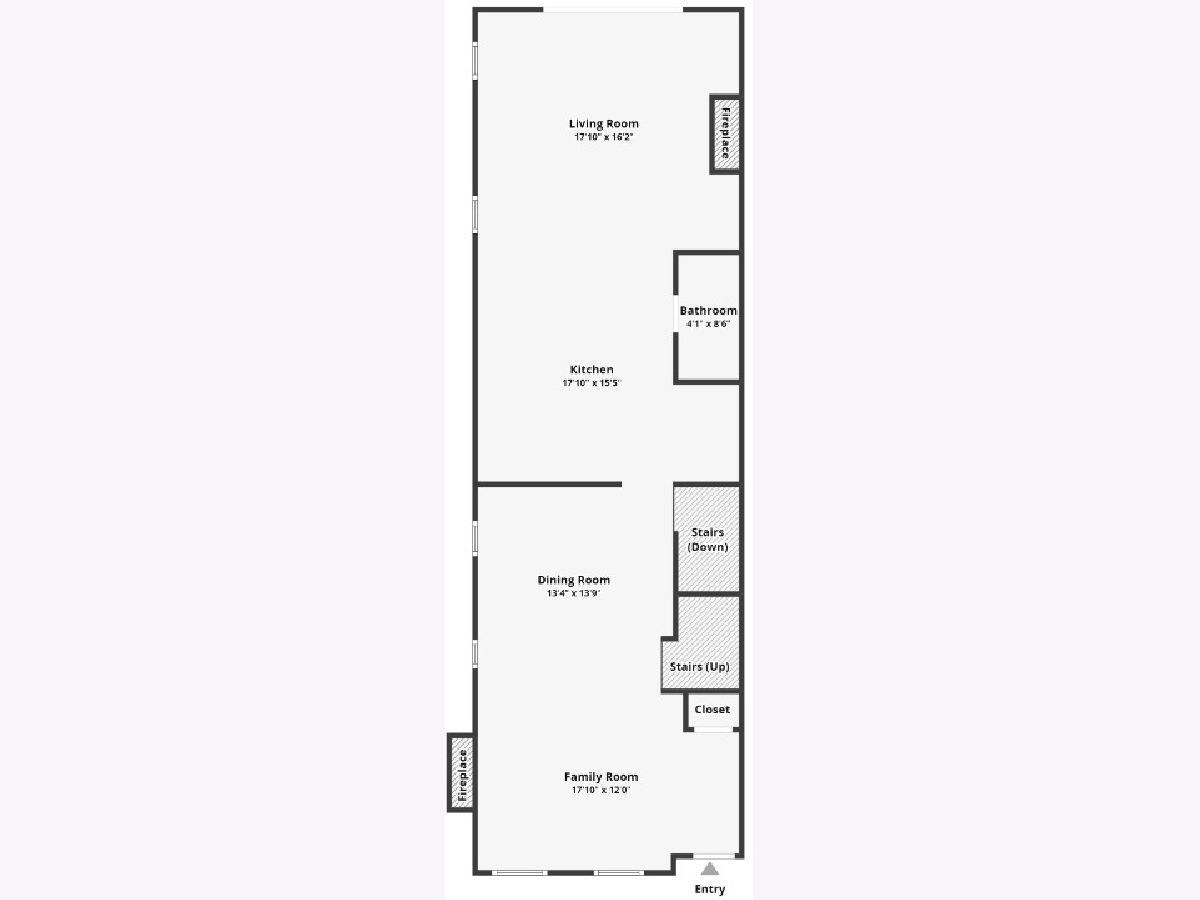
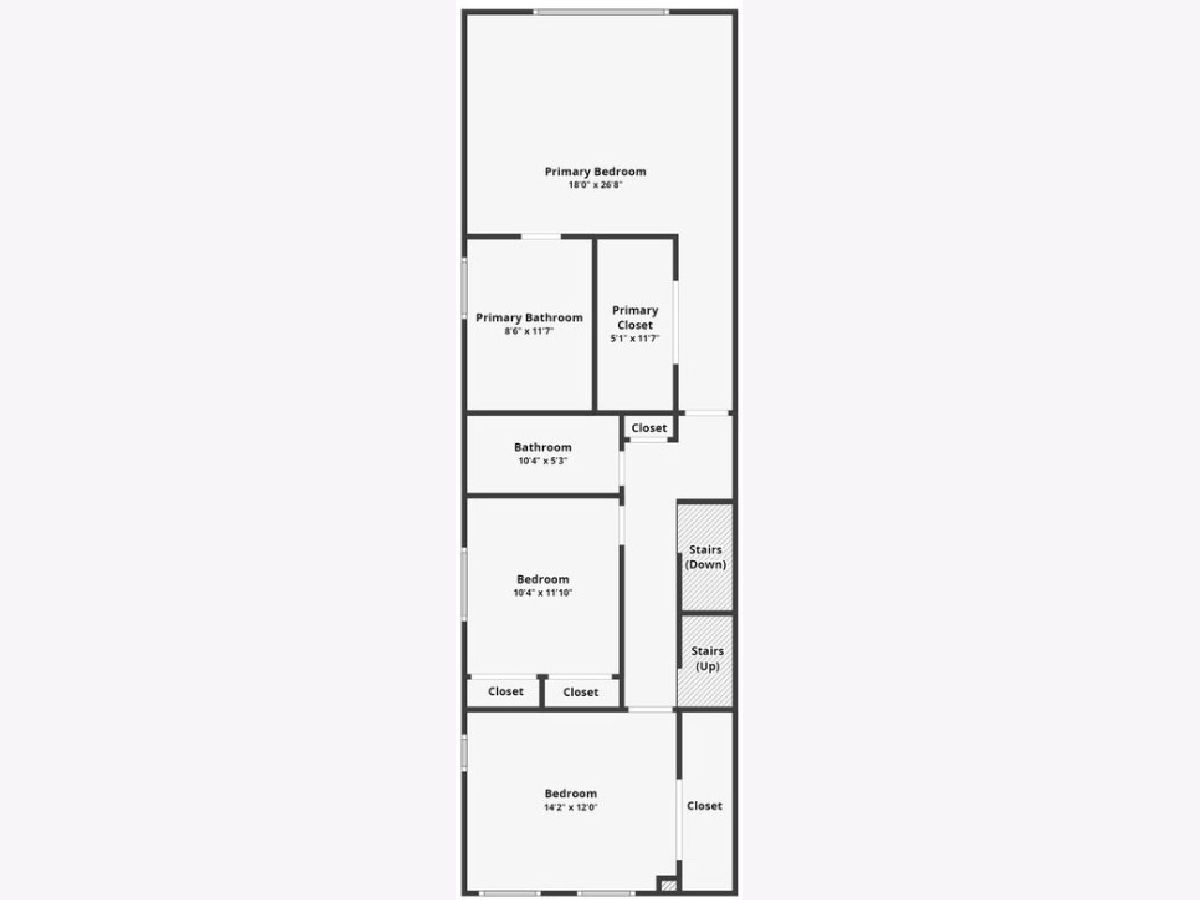
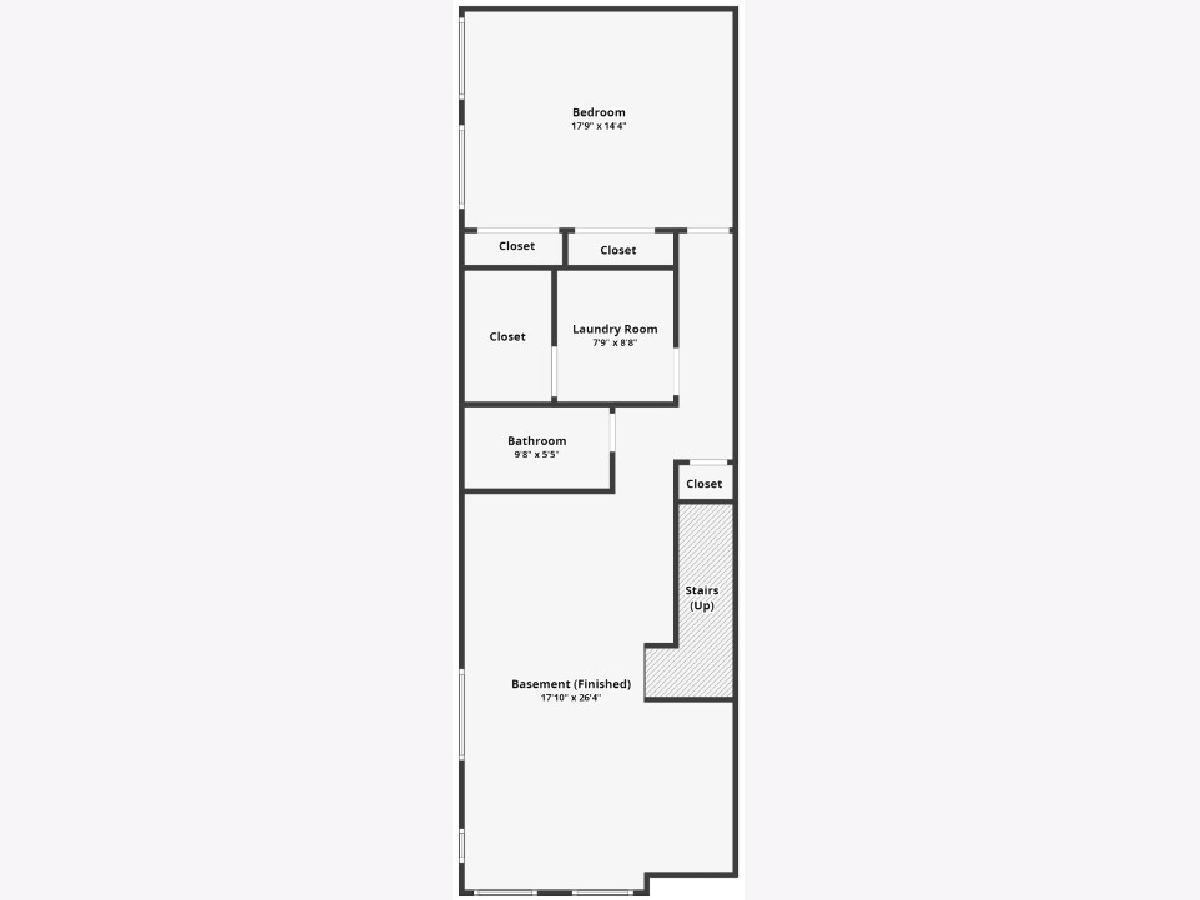
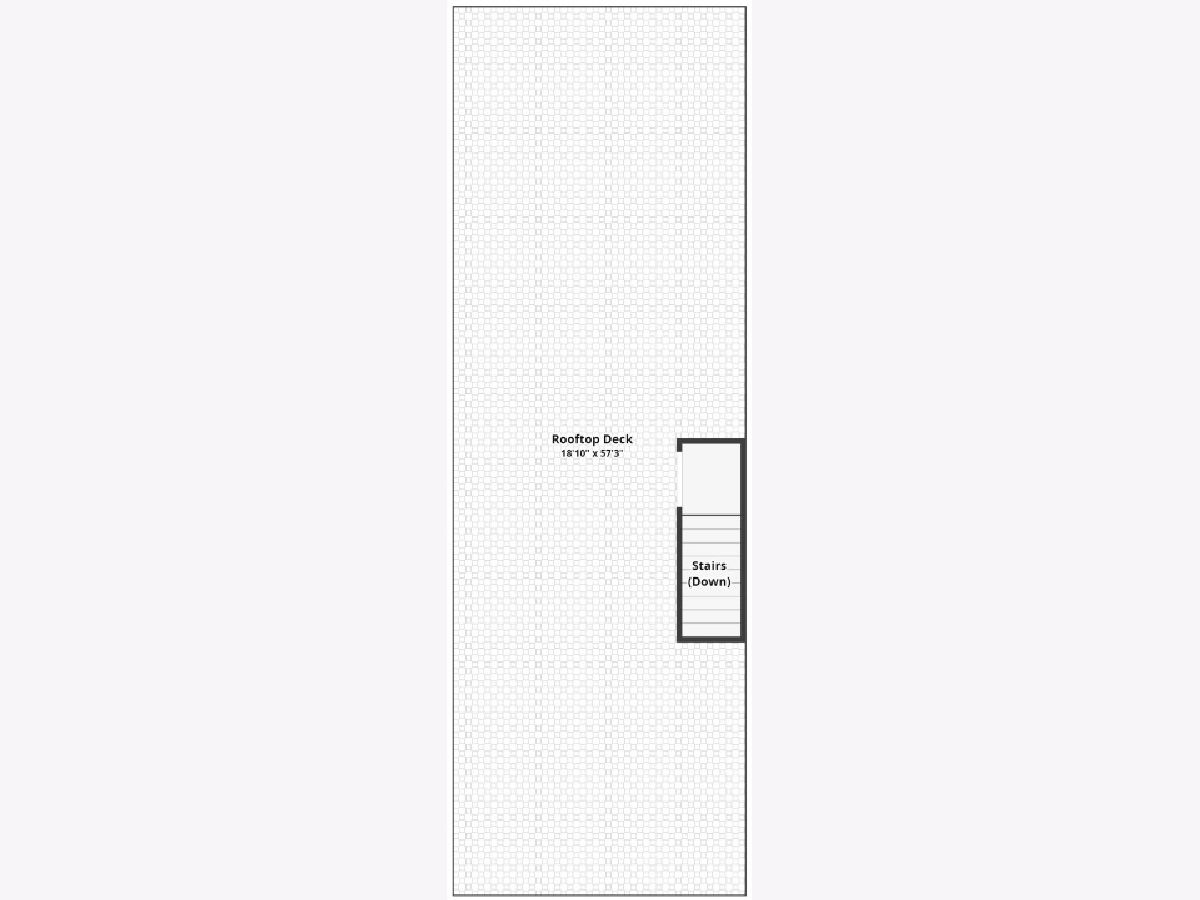
Room Specifics
Total Bedrooms: 4
Bedrooms Above Ground: 3
Bedrooms Below Ground: 1
Dimensions: —
Floor Type: —
Dimensions: —
Floor Type: —
Dimensions: —
Floor Type: —
Full Bathrooms: 4
Bathroom Amenities: Separate Shower,Steam Shower,Double Sink,Full Body Spray Shower,Soaking Tub
Bathroom in Basement: 1
Rooms: —
Basement Description: Finished
Other Specifics
| 2 | |
| — | |
| — | |
| — | |
| — | |
| 121 X 24 | |
| — | |
| — | |
| — | |
| — | |
| Not in DB | |
| — | |
| — | |
| — | |
| — |
Tax History
| Year | Property Taxes |
|---|---|
| 2024 | $22,391 |
Contact Agent
Nearby Similar Homes
Nearby Sold Comparables
Contact Agent
Listing Provided By
@properties Christie's International Real Estate

