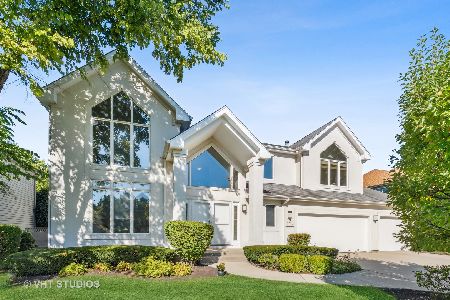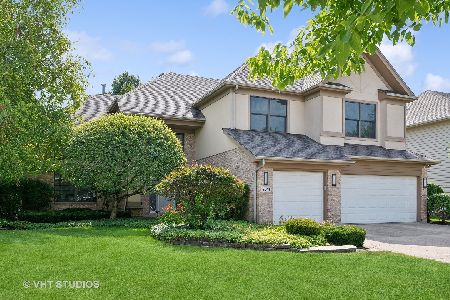2003 Jordan Terrace, Buffalo Grove, Illinois 60089
$570,000
|
Sold
|
|
| Status: | Closed |
| Sqft: | 4,268 |
| Cost/Sqft: | $141 |
| Beds: | 4 |
| Baths: | 5 |
| Year Built: | 1999 |
| Property Taxes: | $23,217 |
| Days On Market: | 2267 |
| Lot Size: | 0,30 |
Description
Check out the 3D Tour and Photos of this custom built 4 bedrooms 3 bath and 2 half bath home, or better yet, make an appointment to see it today. Amazing modern home in award winning school districts Stevenson & 102. Upgrades galore include custom lighting, cabinetry, window treatments, built-ins throughout, vaulted ceilings, 2 gas fireplaces. Open floor plan features beautiful eat-in Kitchen with large center island, high end SS appliances, Italian stone flooring, & large pantry. Family Room with gas fireplace & beautiful hardwoods. 1st fl den with built-ins. Double staircase leads to 4 large Bedrooms with oversized Master Bedroom with sitting area with gas fireplace and luxury master bath. Outstanding full finished basement with home Theater, large wet bar & kitchenette, full bath & ample storage. Dual zone furnace and AC. Private fenced backyard with brick paver patio. Conveniently located near schools, parks, shopping, dining, Interstate, and Metra station.
Property Specifics
| Single Family | |
| — | |
| Contemporary | |
| 1999 | |
| Full | |
| CUSTOM | |
| No | |
| 0.3 |
| Lake | |
| Prairie Grove | |
| 0 / Not Applicable | |
| None | |
| Public | |
| Public Sewer | |
| 10572115 | |
| 15213020220000 |
Nearby Schools
| NAME: | DISTRICT: | DISTANCE: | |
|---|---|---|---|
|
Grade School
Earl Pritchett School |
102 | — | |
|
Middle School
Aptakisic Junior High School |
102 | Not in DB | |
|
High School
Adlai E Stevenson High School |
125 | Not in DB | |
Property History
| DATE: | EVENT: | PRICE: | SOURCE: |
|---|---|---|---|
| 16 Apr, 2020 | Sold | $570,000 | MRED MLS |
| 6 Dec, 2019 | Under contract | $600,000 | MRED MLS |
| 12 Nov, 2019 | Listed for sale | $600,000 | MRED MLS |
Room Specifics
Total Bedrooms: 4
Bedrooms Above Ground: 4
Bedrooms Below Ground: 0
Dimensions: —
Floor Type: Carpet
Dimensions: —
Floor Type: Carpet
Dimensions: —
Floor Type: Carpet
Full Bathrooms: 5
Bathroom Amenities: Separate Shower,Double Sink
Bathroom in Basement: 1
Rooms: Recreation Room,Exercise Room,Eating Area,Foyer,Game Room,Office,Sitting Room
Basement Description: Finished
Other Specifics
| 3 | |
| Concrete Perimeter | |
| Concrete | |
| Patio, Brick Paver Patio, Storms/Screens | |
| Corner Lot,Fenced Yard | |
| 126X104X126X103 | |
| — | |
| Full | |
| Vaulted/Cathedral Ceilings, Skylight(s), Bar-Dry, Bar-Wet, Hardwood Floors, First Floor Laundry | |
| Double Oven, Microwave, Dishwasher, Refrigerator, High End Refrigerator, Washer, Dryer, Stainless Steel Appliance(s), Cooktop, Built-In Oven | |
| Not in DB | |
| Park, Curbs, Sidewalks, Street Lights, Street Paved | |
| — | |
| — | |
| Attached Fireplace Doors/Screen, Gas Log, Gas Starter |
Tax History
| Year | Property Taxes |
|---|---|
| 2020 | $23,217 |
Contact Agent
Nearby Sold Comparables
Contact Agent
Listing Provided By
Keller Williams Infinity







