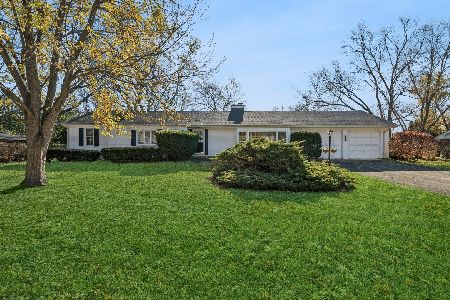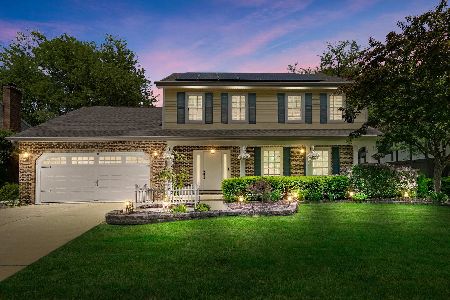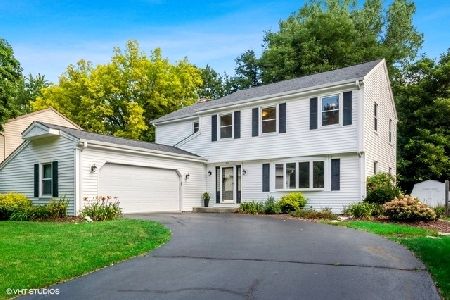2004 Allen Drive, Geneva, Illinois 60134
$474,900
|
Sold
|
|
| Status: | Closed |
| Sqft: | 2,394 |
| Cost/Sqft: | $200 |
| Beds: | 4 |
| Baths: | 3 |
| Year Built: | 1978 |
| Property Taxes: | $11,069 |
| Days On Market: | 446 |
| Lot Size: | 0,37 |
Description
Welcome to this delightful home, perfect for moving in just in time for the holidays! Nestled in a family-friendly subdivision, this property is just two doors down from a park, a short walk to the elementary school, and offers a quick drive to the Metra train and downtown. The inviting front porch is ideal for greeting guests or relaxing with a friend. Step inside to find a spacious, updated eat-in kitchen that leads to a lovely brick courtyard, perfect for outdoor gatherings. The expansive living room flows into a huge family room, featuring a cozy gas log fireplace and built-ins, creating an excellent space for both relaxation and entertaining. All bathrooms have been beautifully updated, and the full basement includes a versatile fifth bedroom or office, a rec room, a workshop, and a utility room. You'll appreciate the extensive updates throughout the home, including siding '18, roof and insulation '12, high-efficiency HVAC '17, energy-efficient Marvin fiberglass windows, Brick Patio '19, Garage floor and Driveway '20, Fence and Privacy fence '21 and '22, Refrigerator '21, W&D '21, Stove & DW '18. Situated on an oversized lot with towering trees, this home provides a picturesque setting to enjoy the changing seasons. It's truly a place where you can settle in and create lasting memories with your loved ones. Don't miss out on this wonderful opportunity!
Property Specifics
| Single Family | |
| — | |
| — | |
| 1978 | |
| — | |
| — | |
| No | |
| 0.37 |
| Kane | |
| — | |
| — / Not Applicable | |
| — | |
| — | |
| — | |
| 12192391 | |
| 1215102013 |
Nearby Schools
| NAME: | DISTRICT: | DISTANCE: | |
|---|---|---|---|
|
Grade School
Western Avenue Elementary School |
304 | — | |
|
Middle School
Geneva Middle School |
304 | Not in DB | |
|
High School
Geneva Community High School |
304 | Not in DB | |
Property History
| DATE: | EVENT: | PRICE: | SOURCE: |
|---|---|---|---|
| 6 Jan, 2025 | Sold | $474,900 | MRED MLS |
| 3 Nov, 2024 | Under contract | $479,900 | MRED MLS |
| 31 Oct, 2024 | Listed for sale | $479,900 | MRED MLS |
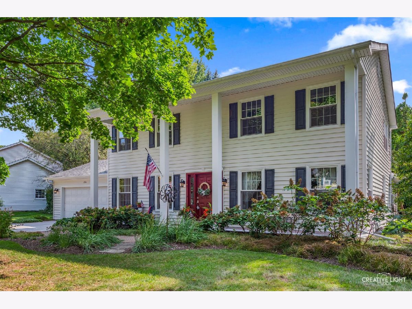
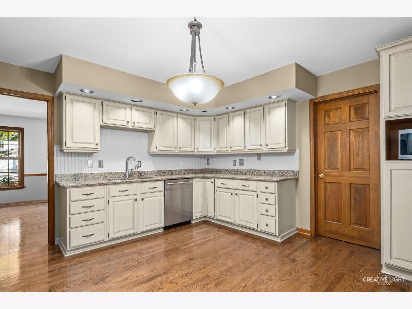
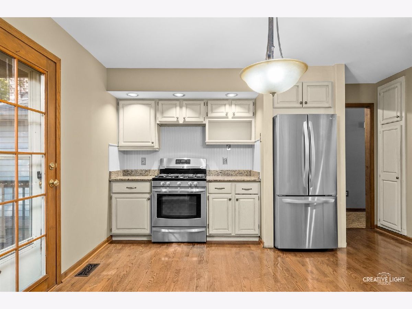
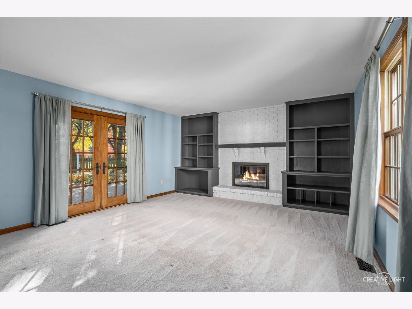
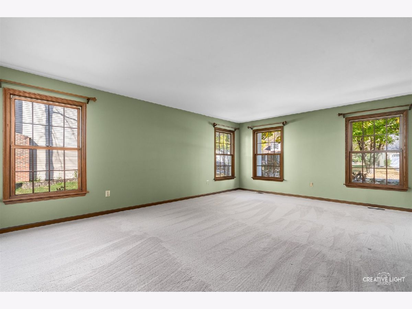
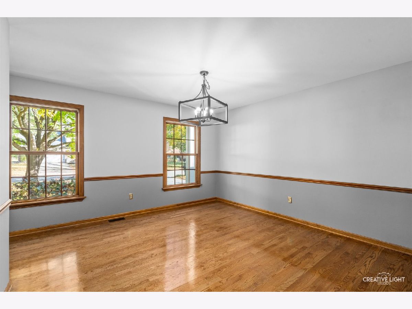
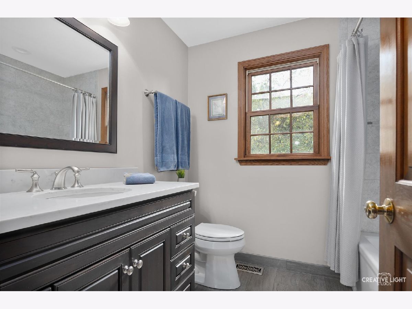
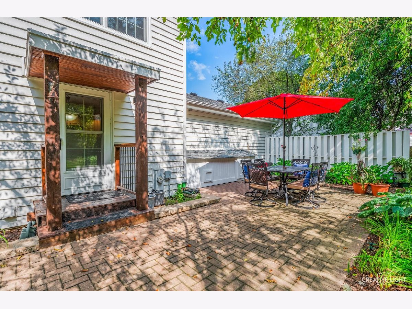
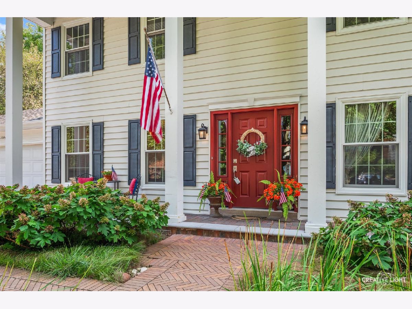
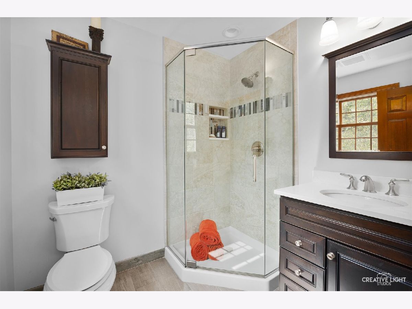
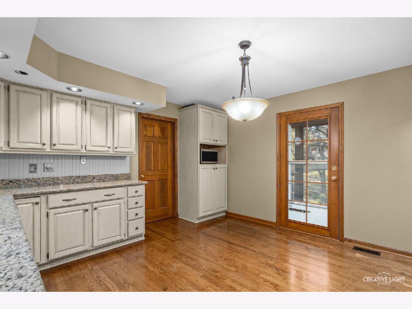
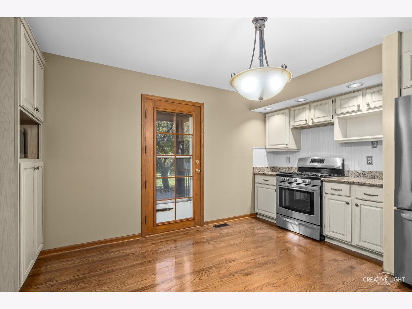
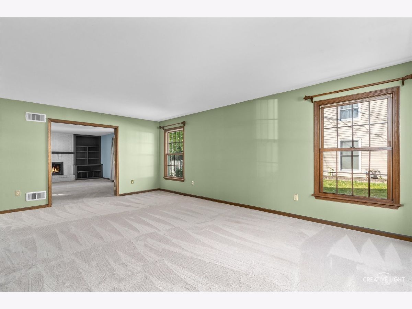
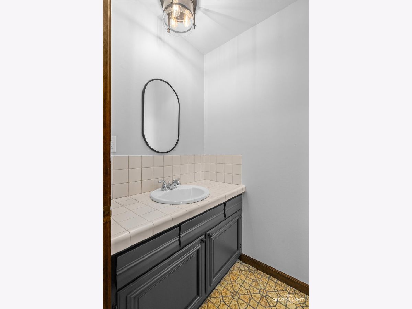
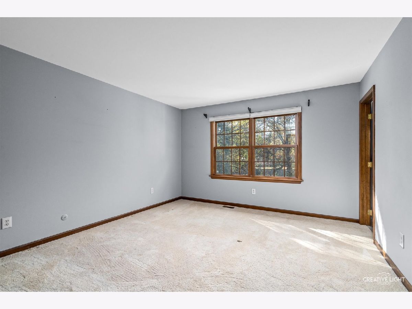
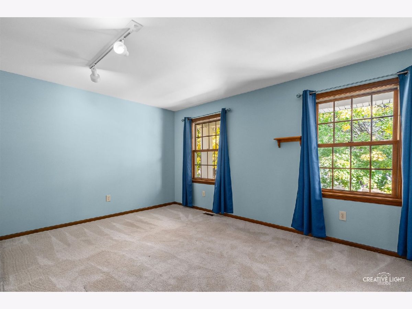
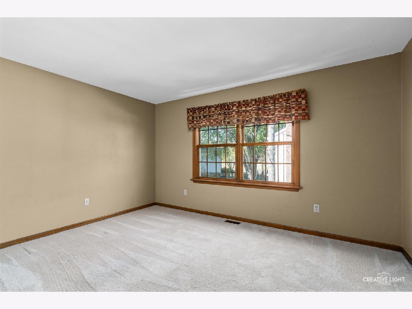
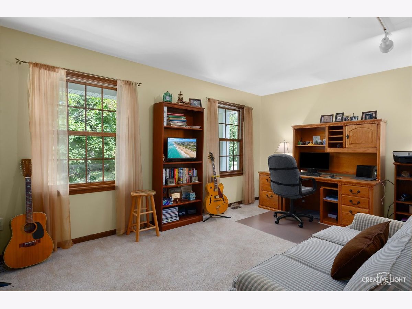
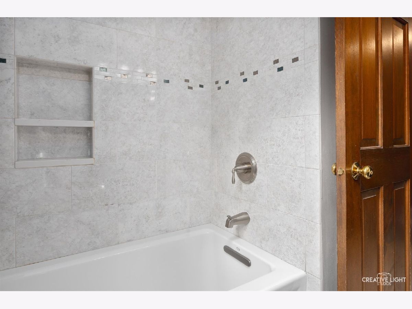
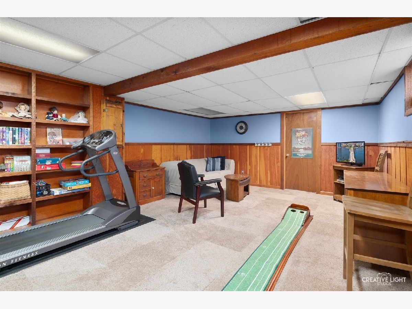
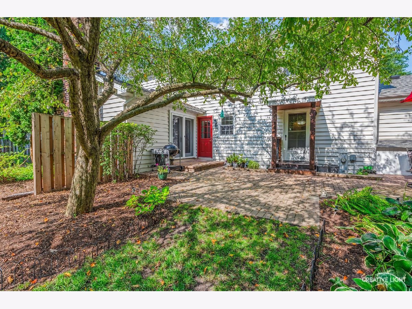
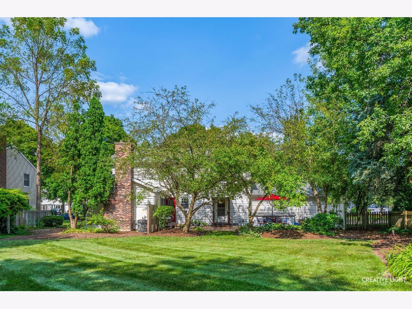
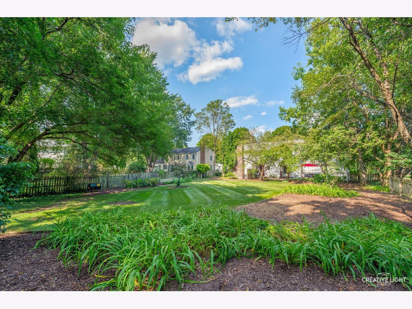
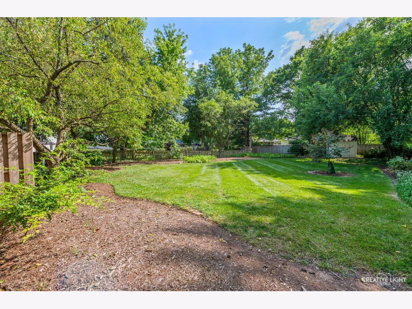
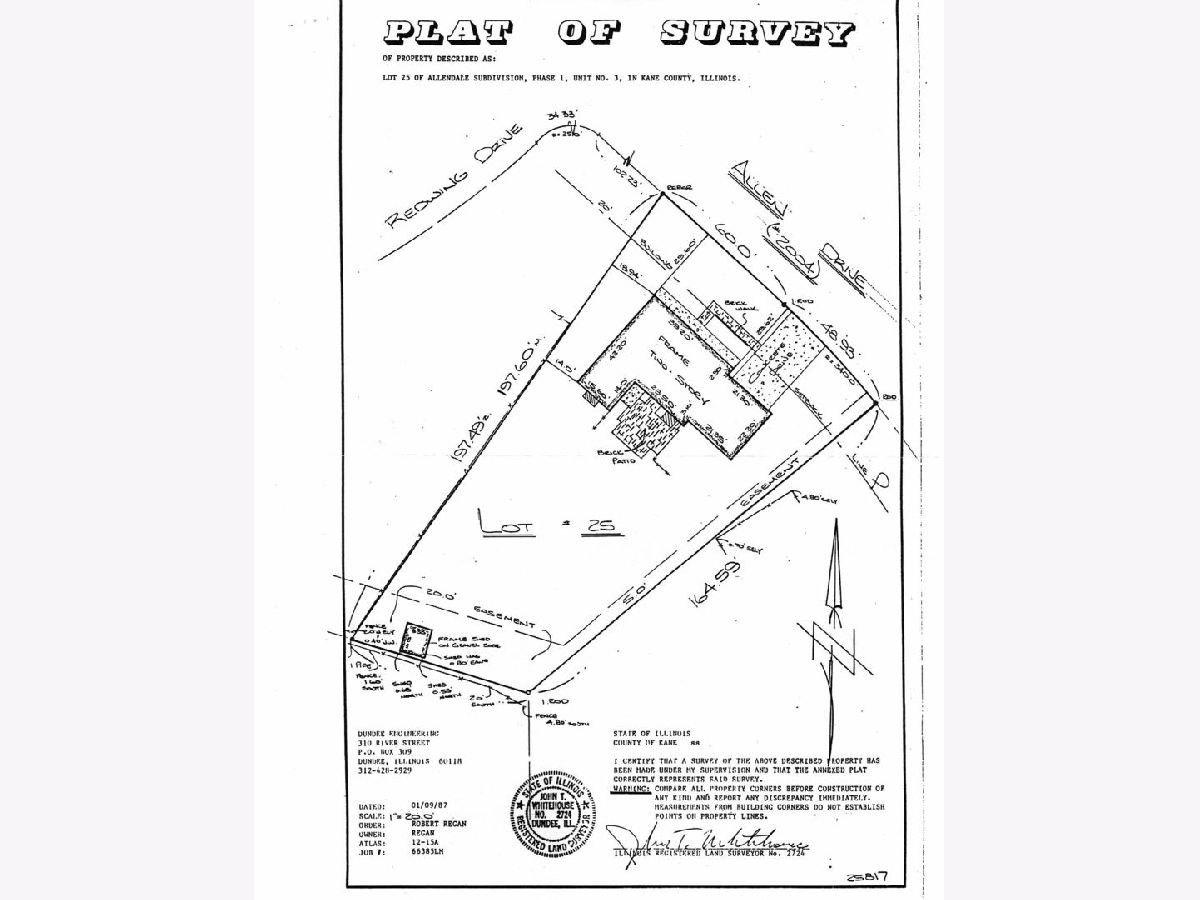
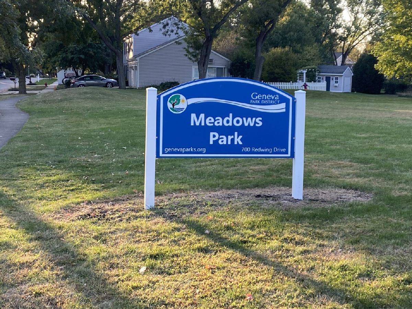
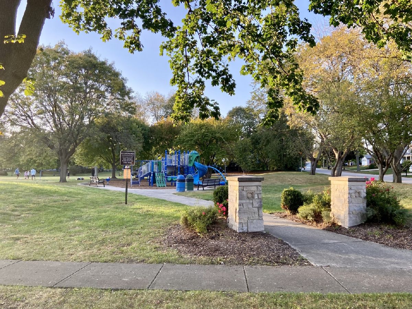
Room Specifics
Total Bedrooms: 4
Bedrooms Above Ground: 4
Bedrooms Below Ground: 0
Dimensions: —
Floor Type: —
Dimensions: —
Floor Type: —
Dimensions: —
Floor Type: —
Full Bathrooms: 3
Bathroom Amenities: —
Bathroom in Basement: 0
Rooms: —
Basement Description: Partially Finished
Other Specifics
| 2.5 | |
| — | |
| Concrete | |
| — | |
| — | |
| 114.9 X 201.70 X 162.6 X 6 | |
| Unfinished | |
| — | |
| — | |
| — | |
| Not in DB | |
| — | |
| — | |
| — | |
| — |
Tax History
| Year | Property Taxes |
|---|---|
| 2025 | $11,069 |
Contact Agent
Nearby Similar Homes
Contact Agent
Listing Provided By
RE/MAX Suburban




