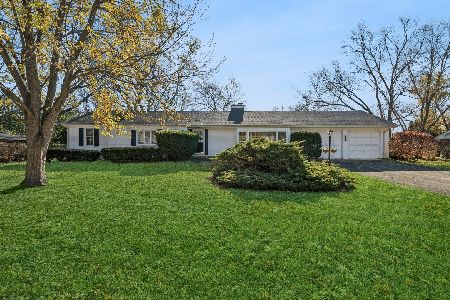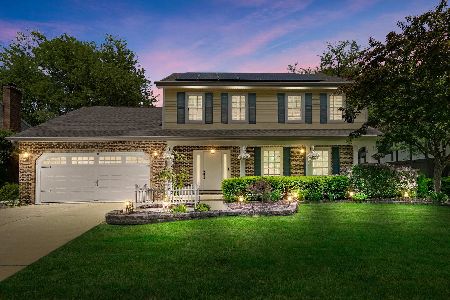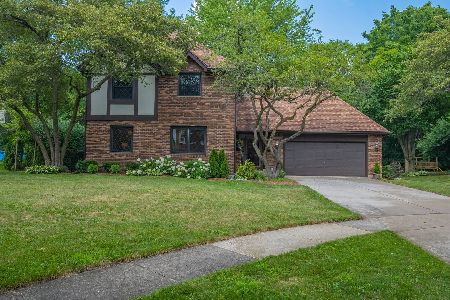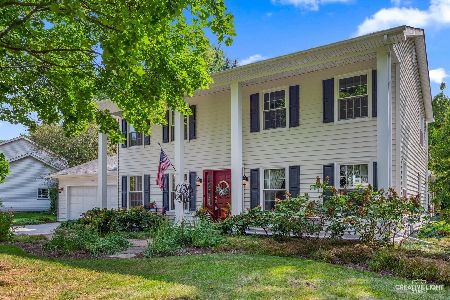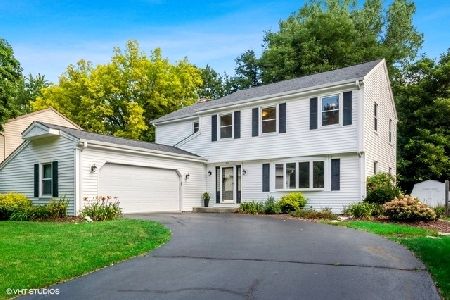2005 Allen Drive, Geneva, Illinois 60134
$327,000
|
Sold
|
|
| Status: | Closed |
| Sqft: | 2,194 |
| Cost/Sqft: | $149 |
| Beds: | 4 |
| Baths: | 3 |
| Year Built: | 1978 |
| Property Taxes: | $8,378 |
| Days On Market: | 2863 |
| Lot Size: | 0,00 |
Description
WELCOME HOME! A quiet location in popular Allendale! Situated on a large lot, close to town with lots of towering trees that provide endless privacy. What a wonderful spot to watch the seasons change! The front porch is the perfect area to greet your guests & relax with a friend. Inside there is an inviting living room that opens to a formal dining room. The backside of the home has plenty of windows to take in the tremendous views. The kitchen is bright with a large garden window in the eating area. There is island seating as well as room for a good sized table. Step down to the vaulted family room with a soaring masonry gas fireplace. Upstairs the master suite has two closets and an updated bath. Three additional bedrooms share a hall bath. The finished recreation area in the basement has a wet bar and refrigerator. This home is steps to the neighborhood park, close to the METRA & top rated Geneva 304 schools!
Property Specifics
| Single Family | |
| — | |
| Traditional | |
| 1978 | |
| Partial | |
| — | |
| No | |
| — |
| Kane | |
| Allendale | |
| 0 / Not Applicable | |
| None | |
| Public | |
| Public Sewer | |
| 09889383 | |
| 1215152013 |
Nearby Schools
| NAME: | DISTRICT: | DISTANCE: | |
|---|---|---|---|
|
Grade School
Western Avenue Elementary School |
304 | — | |
|
Middle School
Geneva Middle School |
304 | Not in DB | |
|
High School
Geneva Community High School |
304 | Not in DB | |
Property History
| DATE: | EVENT: | PRICE: | SOURCE: |
|---|---|---|---|
| 20 Jul, 2018 | Sold | $327,000 | MRED MLS |
| 3 May, 2018 | Under contract | $327,000 | MRED MLS |
| — | Last price change | $329,000 | MRED MLS |
| 19 Mar, 2018 | Listed for sale | $339,000 | MRED MLS |
| 12 Aug, 2022 | Sold | $485,000 | MRED MLS |
| 2 Jun, 2022 | Under contract | $485,000 | MRED MLS |
| 31 May, 2022 | Listed for sale | $485,000 | MRED MLS |
Room Specifics
Total Bedrooms: 4
Bedrooms Above Ground: 4
Bedrooms Below Ground: 0
Dimensions: —
Floor Type: Carpet
Dimensions: —
Floor Type: Carpet
Dimensions: —
Floor Type: Carpet
Full Bathrooms: 3
Bathroom Amenities: —
Bathroom in Basement: 0
Rooms: Eating Area,Recreation Room,Foyer
Basement Description: Finished,Crawl
Other Specifics
| 2 | |
| Concrete Perimeter | |
| Concrete | |
| Patio, Porch, Storms/Screens | |
| — | |
| 11250 SQ FT | |
| Full | |
| Full | |
| Bar-Wet, Hardwood Floors | |
| Range, Microwave, Dishwasher, Refrigerator, Bar Fridge, Freezer, Washer, Dryer | |
| Not in DB | |
| Sidewalks, Street Lights, Street Paved | |
| — | |
| — | |
| Attached Fireplace Doors/Screen, Gas Log, Gas Starter |
Tax History
| Year | Property Taxes |
|---|---|
| 2018 | $8,378 |
| 2022 | $9,273 |
Contact Agent
Nearby Similar Homes
Contact Agent
Listing Provided By
Hemming & Sylvester Properties




