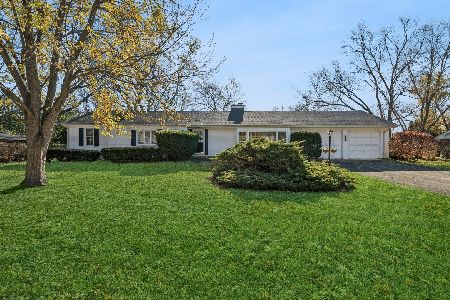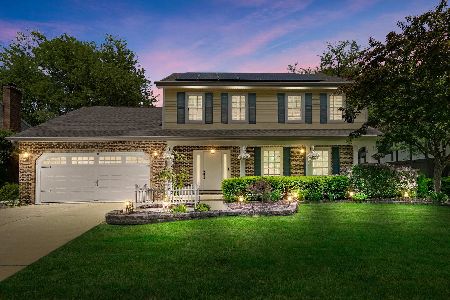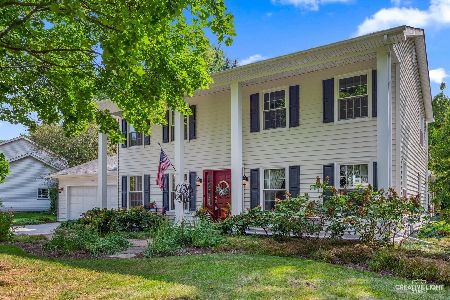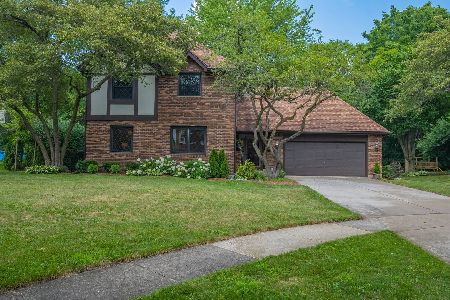1927 Allen Drive, Geneva, Illinois 60134
$362,600
|
Sold
|
|
| Status: | Closed |
| Sqft: | 2,296 |
| Cost/Sqft: | $161 |
| Beds: | 4 |
| Baths: | 4 |
| Year Built: | 1978 |
| Property Taxes: | $9,513 |
| Days On Market: | 1991 |
| Lot Size: | 0,24 |
Description
Location Location Location in highly desirable Allendale subdivision! This well cared for home boasts 4 large bedrooms and 3 1/2 bathrooms. All hardwood floors on the main and upper levels. A full finished basement with new carpet and tall ceilings. Brazilian Cherry custom kitchen cabinets with granite counter tops. Private backyard with brick patio. Adjacent to park. Main floor laundry. Full walk up attic with heavy duty pull down staircase and plywood flooring for ample storage. Private tree lined backyard with brick paver patio. Newer washer and dryer located on the main floor mud room area with wash tub as well. Walking distance to the elementary school, Parks, trails and community park district with a zero entry pool water slides and workout facility. Close to downtown Geneva. Minutes from the train station and I-88.
Property Specifics
| Single Family | |
| — | |
| Colonial | |
| 1978 | |
| Full | |
| — | |
| No | |
| 0.24 |
| Kane | |
| — | |
| 0 / Not Applicable | |
| None | |
| Public | |
| Public Sewer | |
| 10802621 | |
| 1215152011 |
Nearby Schools
| NAME: | DISTRICT: | DISTANCE: | |
|---|---|---|---|
|
Grade School
Western Avenue Elementary School |
304 | — | |
|
Middle School
Geneva Middle School |
304 | Not in DB | |
|
High School
Geneva Community High School |
304 | Not in DB | |
Property History
| DATE: | EVENT: | PRICE: | SOURCE: |
|---|---|---|---|
| 17 Sep, 2020 | Sold | $362,600 | MRED MLS |
| 9 Aug, 2020 | Under contract | $369,900 | MRED MLS |
| 7 Aug, 2020 | Listed for sale | $369,900 | MRED MLS |
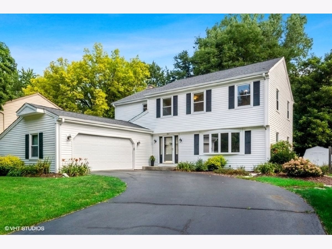
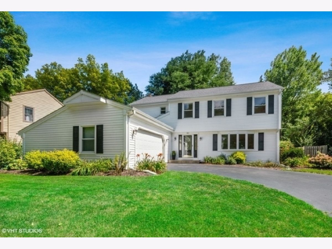
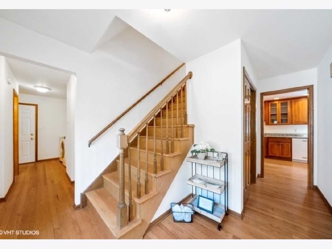
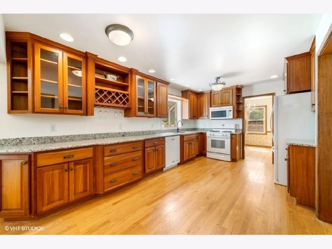
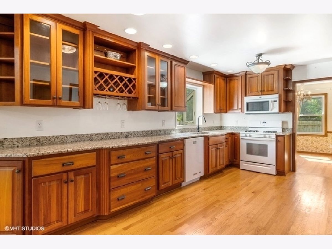
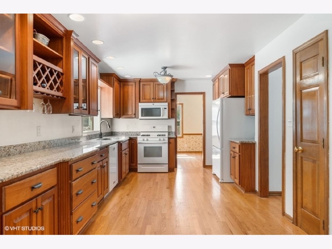
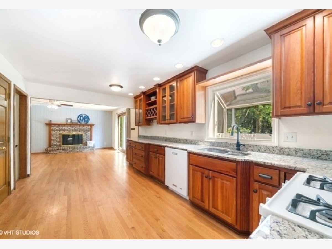
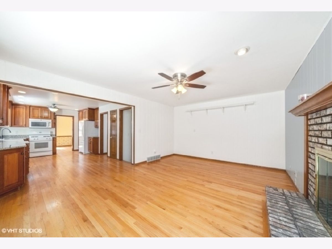
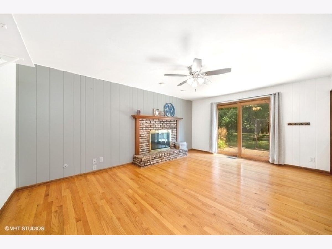
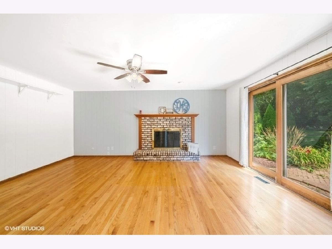
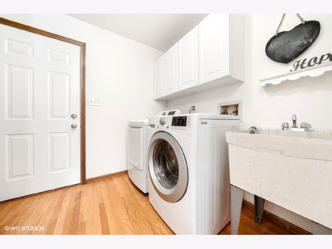
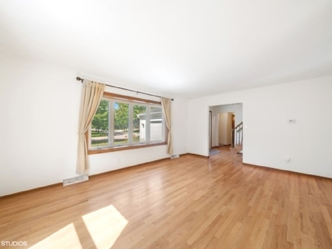
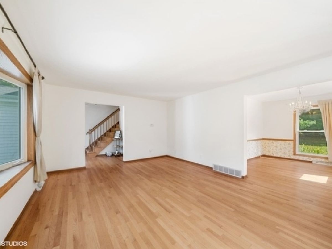
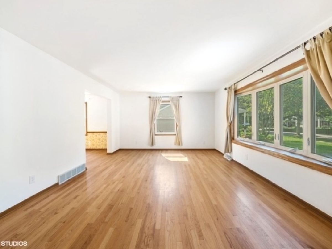
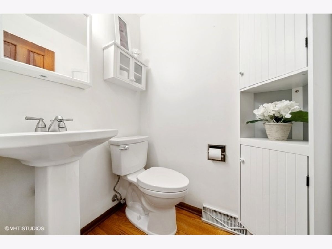
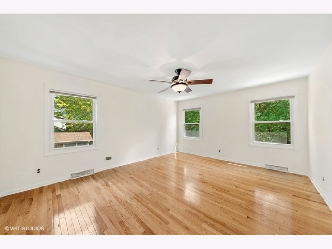
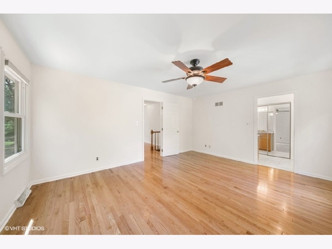
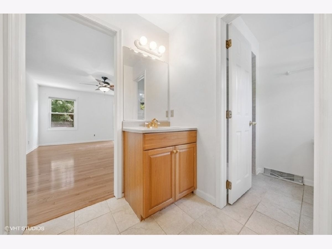
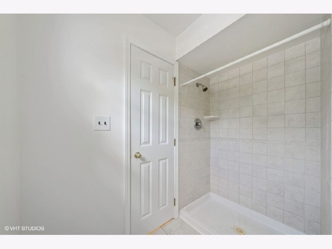
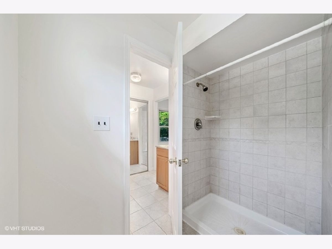
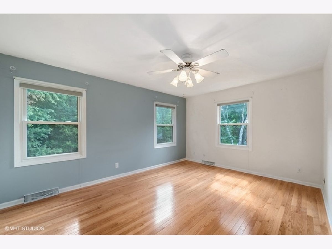
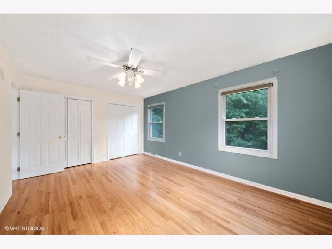
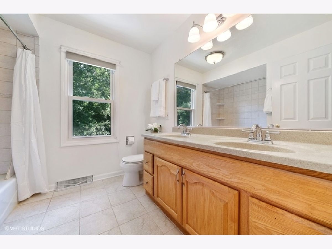
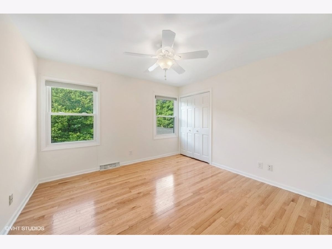
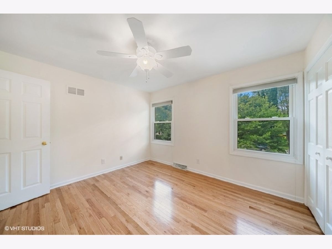
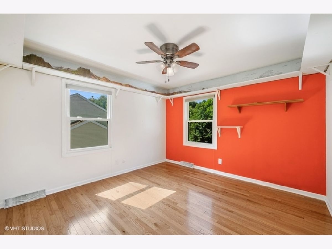
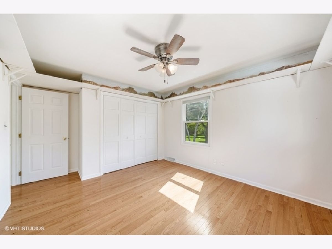
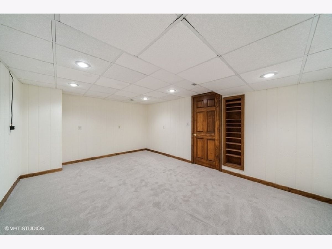
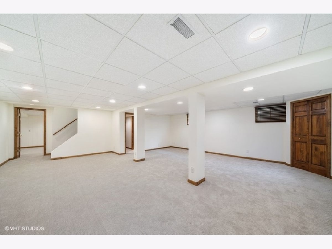
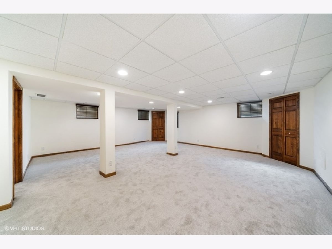
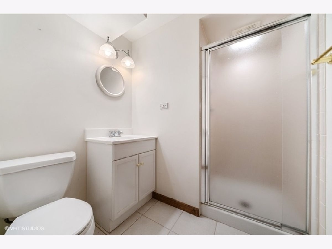
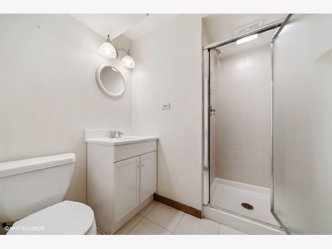
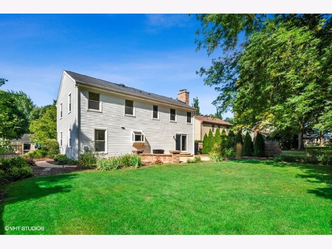
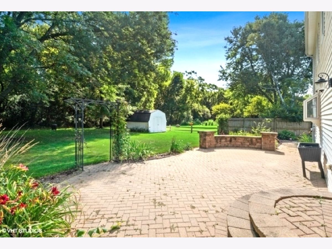
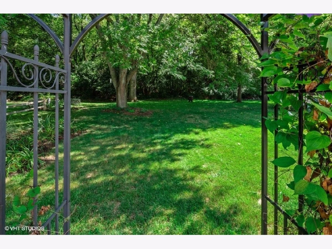
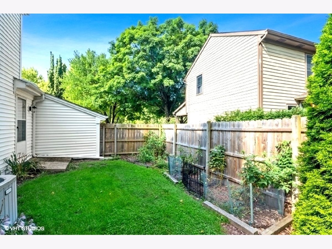
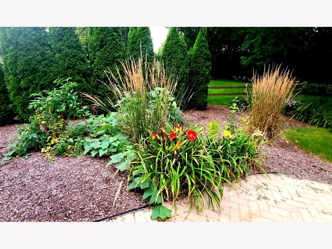
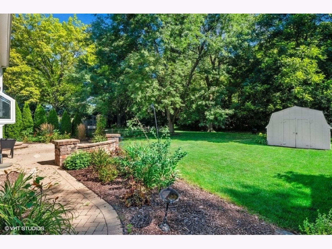
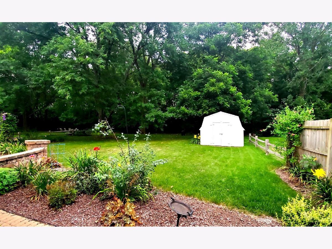
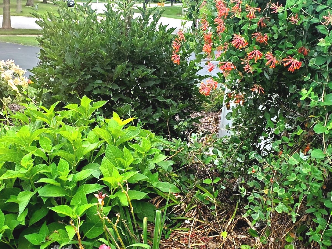
Room Specifics
Total Bedrooms: 4
Bedrooms Above Ground: 4
Bedrooms Below Ground: 0
Dimensions: —
Floor Type: Hardwood
Dimensions: —
Floor Type: Hardwood
Dimensions: —
Floor Type: Hardwood
Full Bathrooms: 4
Bathroom Amenities: —
Bathroom in Basement: 1
Rooms: Attic
Basement Description: Finished
Other Specifics
| 2 | |
| Concrete Perimeter | |
| Asphalt | |
| Patio, Brick Paver Patio | |
| Park Adjacent,Wooded | |
| 80X138X70X139 | |
| Full,Pull Down Stair | |
| Full | |
| Hardwood Floors, First Floor Laundry | |
| Range, Microwave, Dishwasher, Refrigerator, Washer, Dryer, Disposal, Water Softener Owned | |
| Not in DB | |
| Park, Curbs, Sidewalks, Street Lights, Street Paved | |
| — | |
| — | |
| Wood Burning |
Tax History
| Year | Property Taxes |
|---|---|
| 2020 | $9,513 |
Contact Agent
Nearby Similar Homes
Contact Agent
Listing Provided By
Berkshire Hathaway HomeServices Starck Real Estate





