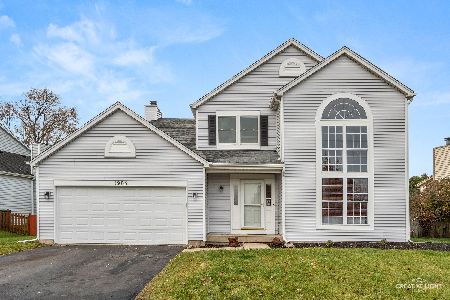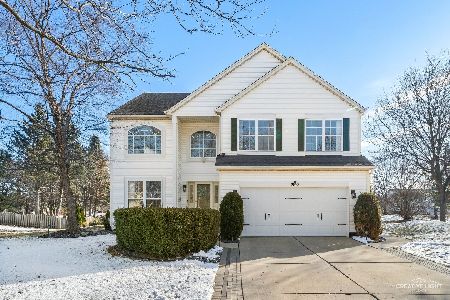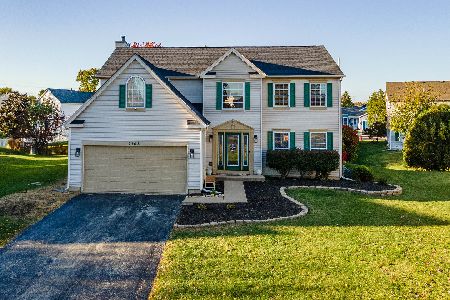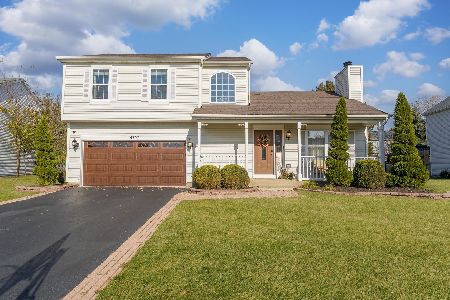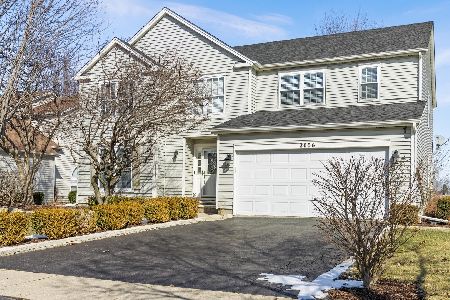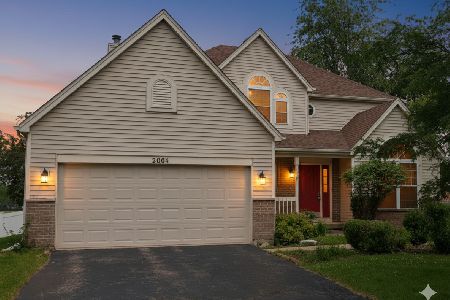2006 Chestnut Grove Drive, Plainfield, Illinois 60586
$214,500
|
Sold
|
|
| Status: | Closed |
| Sqft: | 2,624 |
| Cost/Sqft: | $85 |
| Beds: | 5 |
| Baths: | 3 |
| Year Built: | 1996 |
| Property Taxes: | $5,892 |
| Days On Market: | 5377 |
| Lot Size: | 0,00 |
Description
Unbelievable home! Completely redone and ready for your fussiest buyers! Brick Pavers welcome you... newer Front door, Interior Doors & Trim, Windows, Carpeting, Light fixtures, Siding, Roof, Garage door and that's just the beginning! Hardwd on 1st floor! Updated & Remodeled Kitchen, w/new counters & backsplash! Wainscotting in Unbelvble Mstr bath w/glass block w-in shower! Full Bsmnt! Clubhouse Comnty, walk to schl!
Property Specifics
| Single Family | |
| — | |
| — | |
| 1996 | |
| Full | |
| RIVERTON | |
| No | |
| 0 |
| Will | |
| Wesmere | |
| 38 / Monthly | |
| Exercise Facilities,Pool | |
| Public | |
| Public Sewer | |
| 07791562 | |
| 0603331080050000 |
Nearby Schools
| NAME: | DISTRICT: | DISTANCE: | |
|---|---|---|---|
|
Grade School
Wesmere Elementary School |
202 | — | |
|
Middle School
Drauden Point Middle School |
202 | Not in DB | |
|
High School
Plainfield South High School |
202 | Not in DB | |
Property History
| DATE: | EVENT: | PRICE: | SOURCE: |
|---|---|---|---|
| 18 May, 2012 | Sold | $214,500 | MRED MLS |
| 12 Mar, 2012 | Under contract | $224,000 | MRED MLS |
| — | Last price change | $229,000 | MRED MLS |
| 28 Apr, 2011 | Listed for sale | $245,000 | MRED MLS |
| 8 Jan, 2016 | Sold | $232,000 | MRED MLS |
| 18 Nov, 2015 | Under contract | $239,000 | MRED MLS |
| 6 Nov, 2015 | Listed for sale | $239,000 | MRED MLS |
| 14 Apr, 2022 | Sold | $385,000 | MRED MLS |
| 2 Mar, 2022 | Under contract | $360,000 | MRED MLS |
| 28 Feb, 2022 | Listed for sale | $360,000 | MRED MLS |
Room Specifics
Total Bedrooms: 5
Bedrooms Above Ground: 5
Bedrooms Below Ground: 0
Dimensions: —
Floor Type: Carpet
Dimensions: —
Floor Type: Carpet
Dimensions: —
Floor Type: Carpet
Dimensions: —
Floor Type: —
Full Bathrooms: 3
Bathroom Amenities: Double Sink
Bathroom in Basement: 0
Rooms: Bedroom 5,Breakfast Room,Loft
Basement Description: Unfinished
Other Specifics
| 2 | |
| — | |
| Asphalt | |
| Patio | |
| — | |
| 115X75 | |
| — | |
| Full | |
| Vaulted/Cathedral Ceilings, Hardwood Floors, First Floor Bedroom | |
| Range, Microwave, Dishwasher, Refrigerator, Disposal | |
| Not in DB | |
| — | |
| — | |
| — | |
| — |
Tax History
| Year | Property Taxes |
|---|---|
| 2012 | $5,892 |
| 2016 | $6,188 |
| 2022 | $7,428 |
Contact Agent
Nearby Similar Homes
Nearby Sold Comparables
Contact Agent
Listing Provided By
Keller Williams Infinity

