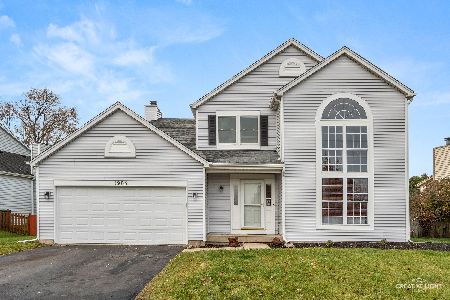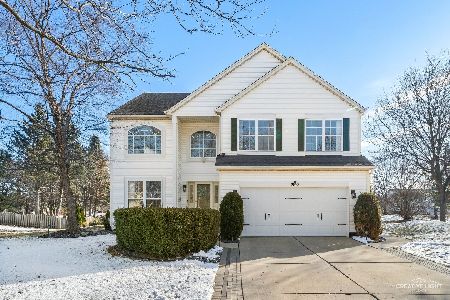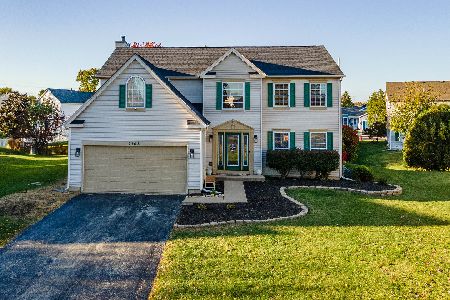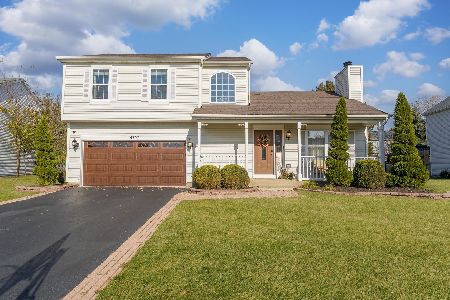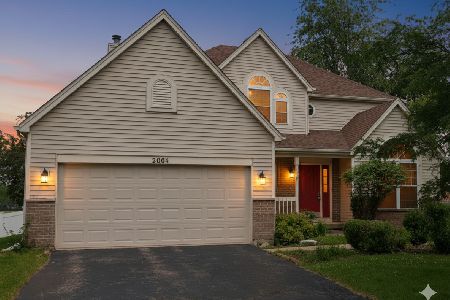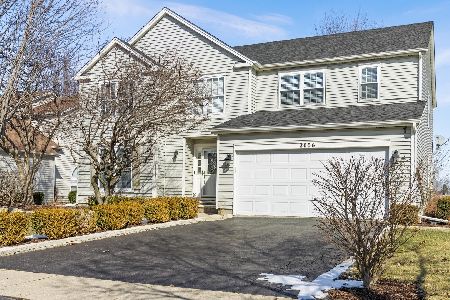2004 Chestnut Grove Drive, Plainfield, Illinois 60586
$275,000
|
Sold
|
|
| Status: | Closed |
| Sqft: | 2,309 |
| Cost/Sqft: | $123 |
| Beds: | 4 |
| Baths: | 3 |
| Year Built: | 1996 |
| Property Taxes: | $5,994 |
| Days On Market: | 2835 |
| Lot Size: | 0,20 |
Description
This beautifully remodeled home in Wesmere subdivision has it all! Great curb appeal, open floor plan, bright rooms, vaulted ceilings, newly refinished hardwood floors, new kitchen, new baths & finished basement. Enter from the covered porch & proceed to the family room with wood burning fireplace & open concept gourmet kitchen featuring new Aristokraft cabinets, granite counters, undermount sink, modern faucet, recess lights & brand new SS appliances. Massive windows letting natural light in & vaulted ceiling in living room combined with dining room conveniently located next to the kitchen. All spacious beds & luxurious baths with new double vanities, granite tops, new tiles, mirrors & lights. Vaulted ceiling in Master Suite with large WIC & private bath. Finished basement with huge rec room & 2nd office with possibility of the 5th bed. Large utility room & crawl space for your storage needs. Patio overlooking acres of open space, new garage door & opener. Too many upgrades to list!
Property Specifics
| Single Family | |
| — | |
| — | |
| 1996 | |
| Partial | |
| — | |
| No | |
| 0.2 |
| Will | |
| Wesmere | |
| 68 / Monthly | |
| Insurance,Clubhouse,Exercise Facilities,Pool | |
| Public | |
| Public Sewer | |
| 09915130 | |
| 0603331080060000 |
Nearby Schools
| NAME: | DISTRICT: | DISTANCE: | |
|---|---|---|---|
|
Grade School
Wesmere Elementary School |
202 | — | |
|
Middle School
Drauden Point Middle School |
202 | Not in DB | |
|
High School
Plainfield South High School |
202 | Not in DB | |
Property History
| DATE: | EVENT: | PRICE: | SOURCE: |
|---|---|---|---|
| 11 Jun, 2018 | Sold | $275,000 | MRED MLS |
| 17 Apr, 2018 | Under contract | $285,000 | MRED MLS |
| 13 Apr, 2018 | Listed for sale | $285,000 | MRED MLS |
| 9 May, 2024 | Sold | $386,000 | MRED MLS |
| 3 Apr, 2024 | Under contract | $375,000 | MRED MLS |
| 8 Feb, 2024 | Listed for sale | $375,000 | MRED MLS |
| 21 Jun, 2024 | Under contract | $0 | MRED MLS |
| 5 Jun, 2024 | Listed for sale | $0 | MRED MLS |
| 14 Nov, 2025 | Sold | $395,000 | MRED MLS |
| 11 Oct, 2025 | Under contract | $395,000 | MRED MLS |
| 9 Oct, 2025 | Listed for sale | $395,000 | MRED MLS |
Room Specifics
Total Bedrooms: 4
Bedrooms Above Ground: 4
Bedrooms Below Ground: 0
Dimensions: —
Floor Type: Carpet
Dimensions: —
Floor Type: Carpet
Dimensions: —
Floor Type: Carpet
Full Bathrooms: 3
Bathroom Amenities: Whirlpool,Separate Shower,Double Sink
Bathroom in Basement: 0
Rooms: Bonus Room,Exercise Room,Office,Recreation Room
Basement Description: Finished,Crawl
Other Specifics
| 2 | |
| — | |
| Asphalt | |
| Porch, Brick Paver Patio, Storms/Screens | |
| — | |
| 8625 SF | |
| — | |
| Full | |
| Vaulted/Cathedral Ceilings, Hardwood Floors, First Floor Laundry | |
| Range, Microwave, Dishwasher, Refrigerator, Disposal | |
| Not in DB | |
| Sidewalks, Street Lights, Street Paved | |
| — | |
| — | |
| Wood Burning, Attached Fireplace Doors/Screen, Gas Starter |
Tax History
| Year | Property Taxes |
|---|---|
| 2018 | $5,994 |
| 2024 | $7,308 |
| 2025 | $8,174 |
Contact Agent
Nearby Similar Homes
Nearby Sold Comparables
Contact Agent
Listing Provided By
Chase Real Estate, LLC

