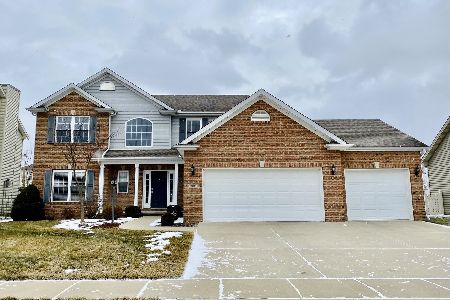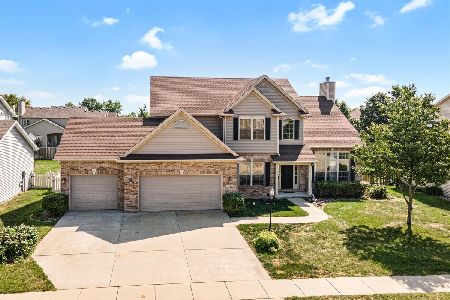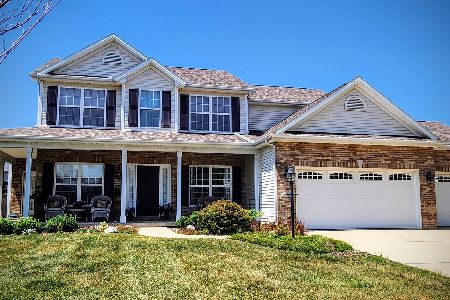2004 Wiggins, Champaign, Illinois 61822
$308,000
|
Sold
|
|
| Status: | Closed |
| Sqft: | 2,560 |
| Cost/Sqft: | $125 |
| Beds: | 4 |
| Baths: | 4 |
| Year Built: | 2006 |
| Property Taxes: | $6,804 |
| Days On Market: | 4532 |
| Lot Size: | 0,00 |
Description
The 7 year young home in desirable Ironwood West offers 5 generous sized bedrooms, three and a half baths in the popular "Franklin" floor plan built by Ironwood Builders. Flowing first floor with formal living room, custom maple kitchen with island and built-in desk and a spacious family room anchored by a gas fireplace. Upstairs you'll find an elegant Master Suite with cathedral ceilings, a walk-in closet and a full bath featuring a double vanity, corner whirlpool tub and separate shower. 900+ SF of finished space in the full basement includes the fifth bedroom, rec room & full bath. *Seller is a licensed Realtor
Property Specifics
| Single Family | |
| — | |
| Traditional | |
| 2006 | |
| Walkout | |
| — | |
| No | |
| — |
| Champaign | |
| Ironwood West | |
| — / — | |
| — | |
| Public | |
| Public Sewer | |
| 09423142 | |
| 452020333013 |
Nearby Schools
| NAME: | DISTRICT: | DISTANCE: | |
|---|---|---|---|
|
Grade School
Soc |
— | ||
|
Middle School
Call Unt 4 351-3701 |
Not in DB | ||
|
High School
Centennial High School |
Not in DB | ||
Property History
| DATE: | EVENT: | PRICE: | SOURCE: |
|---|---|---|---|
| 13 Jan, 2014 | Sold | $308,000 | MRED MLS |
| 23 Dec, 2013 | Under contract | $319,900 | MRED MLS |
| — | Last price change | $327,900 | MRED MLS |
| 9 Sep, 2013 | Listed for sale | $327,900 | MRED MLS |
| 30 Apr, 2021 | Sold | $335,000 | MRED MLS |
| 7 Mar, 2021 | Under contract | $339,900 | MRED MLS |
| 3 Feb, 2021 | Listed for sale | $339,900 | MRED MLS |
Room Specifics
Total Bedrooms: 5
Bedrooms Above Ground: 4
Bedrooms Below Ground: 1
Dimensions: —
Floor Type: Carpet
Dimensions: —
Floor Type: Carpet
Dimensions: —
Floor Type: Carpet
Dimensions: —
Floor Type: —
Full Bathrooms: 4
Bathroom Amenities: Whirlpool
Bathroom in Basement: —
Rooms: Bedroom 5,Walk In Closet
Basement Description: —
Other Specifics
| 3 | |
| — | |
| — | |
| Patio | |
| — | |
| 77 X 130 | |
| — | |
| Full | |
| — | |
| Dishwasher, Disposal, Microwave, Range Hood, Range, Refrigerator | |
| Not in DB | |
| Sidewalks | |
| — | |
| — | |
| Gas Log, Gas Starter |
Tax History
| Year | Property Taxes |
|---|---|
| 2014 | $6,804 |
| 2021 | $8,899 |
Contact Agent
Nearby Similar Homes
Nearby Sold Comparables
Contact Agent
Listing Provided By
RE/MAX REALTY ASSOCIATES-CHA












