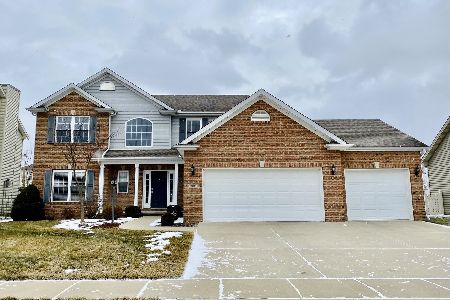2006 Wiggins Street, Champaign, Illinois 61822
$419,000
|
Sold
|
|
| Status: | Closed |
| Sqft: | 2,529 |
| Cost/Sqft: | $166 |
| Beds: | 4 |
| Baths: | 4 |
| Year Built: | 2006 |
| Property Taxes: | $0 |
| Days On Market: | 1626 |
| Lot Size: | 0,25 |
Description
Beautiful 5 Bedroom home with 3.5 baths. This home has 9 ft ceilings with plenty of natural light. Open Kitchen with Maple cabinets, Stainless appliances and breakfast area. Office on the first floor with French doors off of the Foyer. Master Suite features a large bathroom with walk in tile shower, soaker tub, double sinks and Walk in Closet. Basement features, Theater area with projector and screen, a 5th bedroom, full bath, family room, bonus room with built in desk and chalk board and a Kitchenette with small sink. Unfinished area has ample storage. Spacious Fenced Backyard. House has a Radon Mitigation in place and New Roof in 2020. Don't miss the Virtual Tour with Floorplan. Call today for your Private Showing!
Property Specifics
| Single Family | |
| — | |
| Traditional | |
| 2006 | |
| Full | |
| — | |
| No | |
| 0.25 |
| Champaign | |
| — | |
| — / Not Applicable | |
| None | |
| Public | |
| Public Sewer | |
| 11199049 | |
| 452020333014 |
Nearby Schools
| NAME: | DISTRICT: | DISTANCE: | |
|---|---|---|---|
|
Grade School
Unit 4 Of Choice |
4 | — | |
|
Middle School
Unit 4 Of Choice |
4 | Not in DB | |
|
High School
Centennial High School |
4 | Not in DB | |
Property History
| DATE: | EVENT: | PRICE: | SOURCE: |
|---|---|---|---|
| 5 Apr, 2013 | Sold | $325,000 | MRED MLS |
| 5 Feb, 2013 | Under contract | $339,900 | MRED MLS |
| 1 Feb, 2013 | Listed for sale | $0 | MRED MLS |
| 26 Jan, 2022 | Sold | $419,000 | MRED MLS |
| 6 Dec, 2021 | Under contract | $419,000 | MRED MLS |
| 24 Aug, 2021 | Listed for sale | $419,000 | MRED MLS |
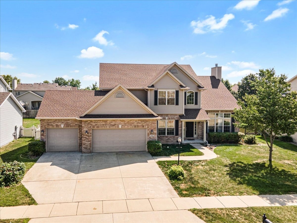
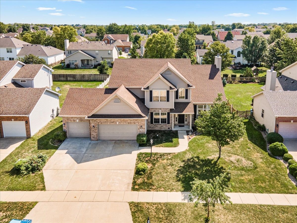
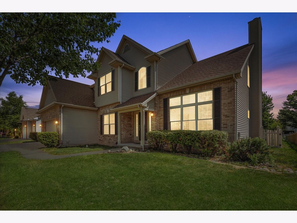
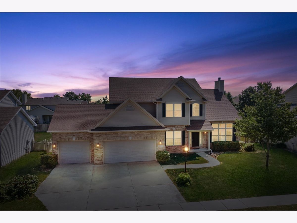
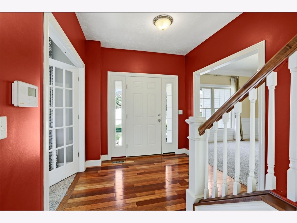
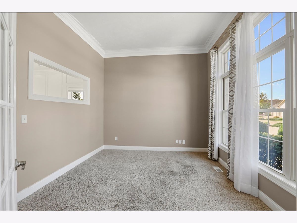
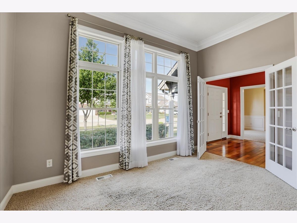
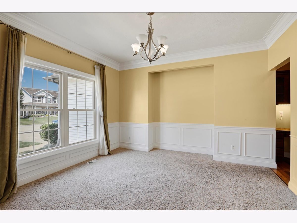
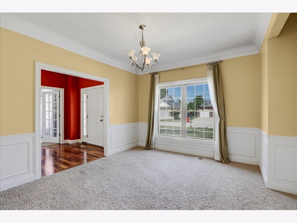
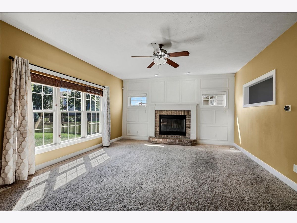
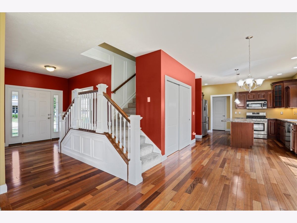
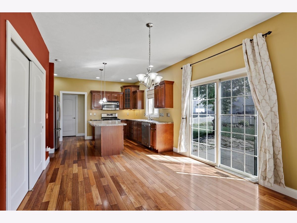
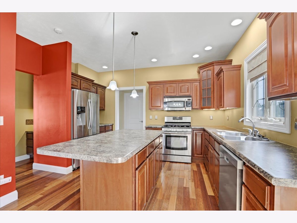
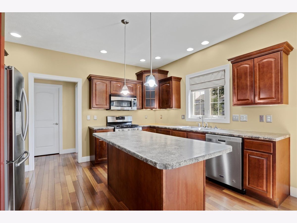
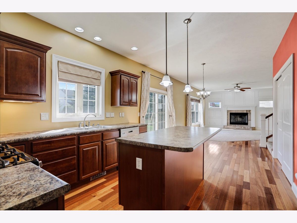
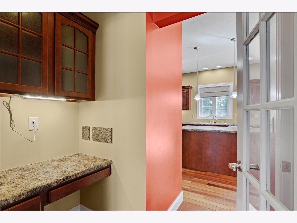
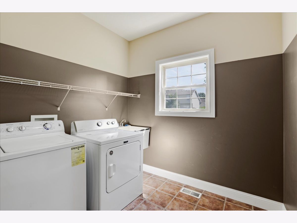
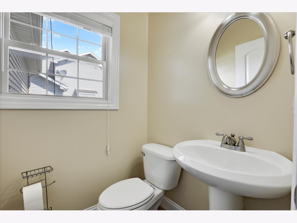
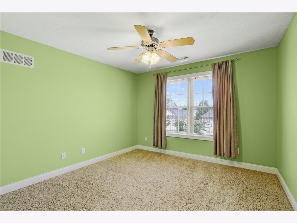
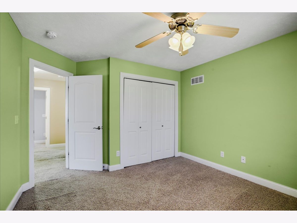
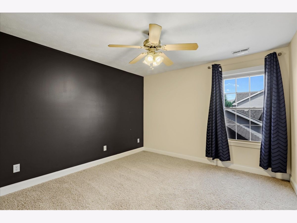
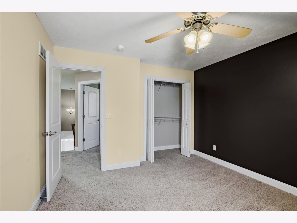
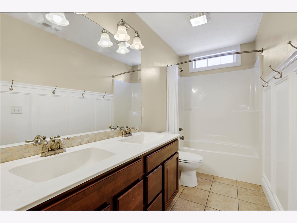
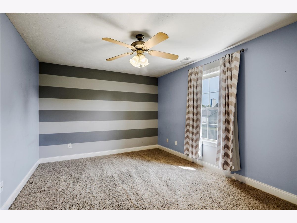
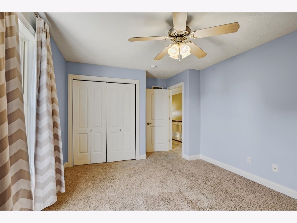
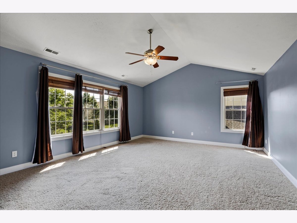
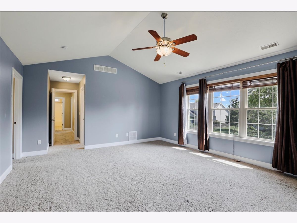
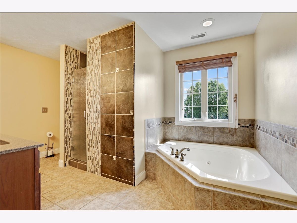
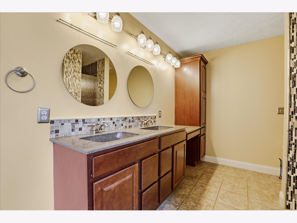
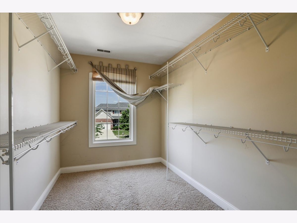
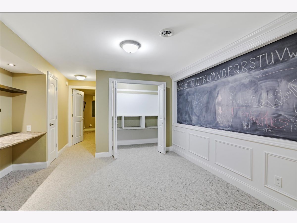
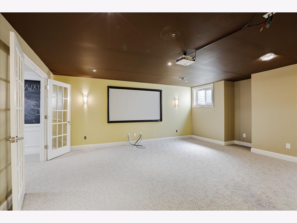
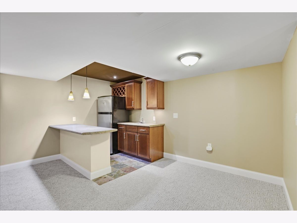
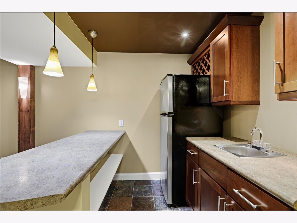
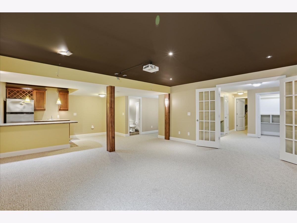
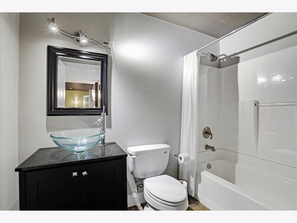
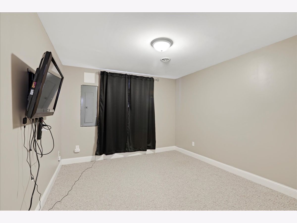
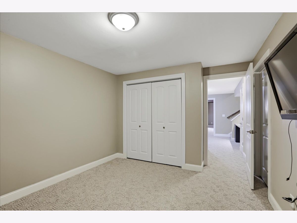
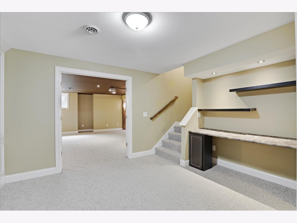
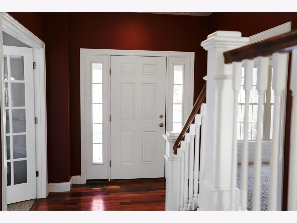
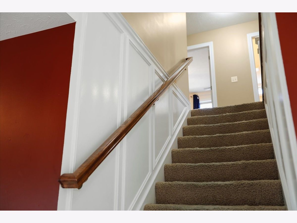
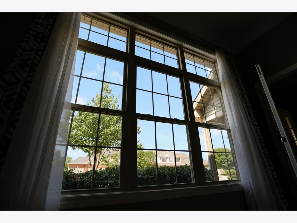
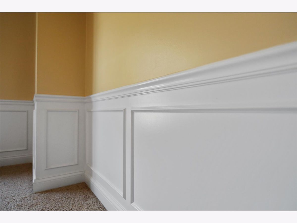
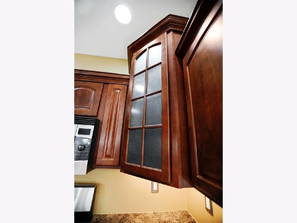
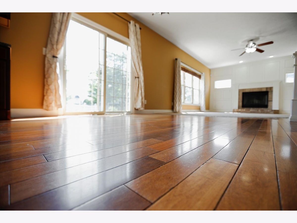
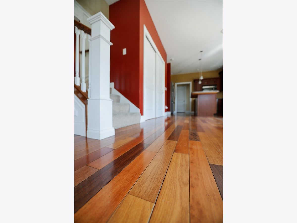
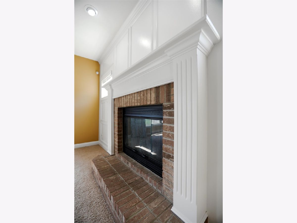
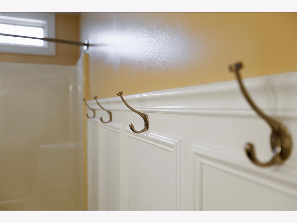
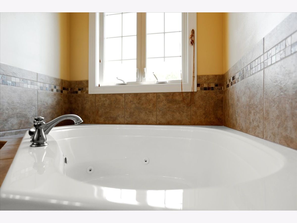
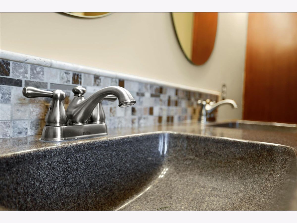
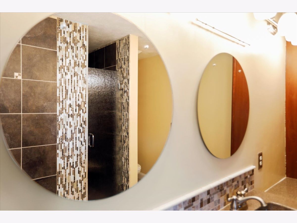
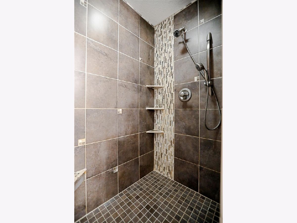
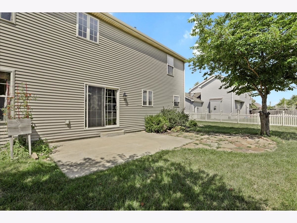
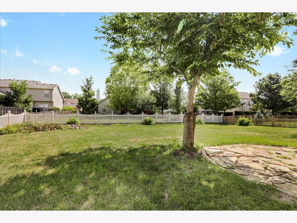
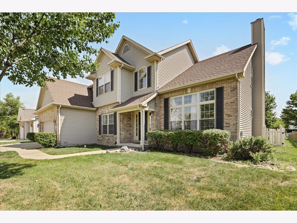
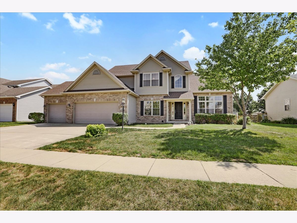
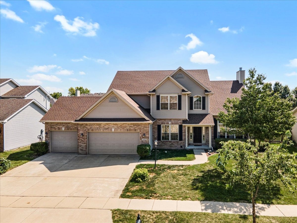
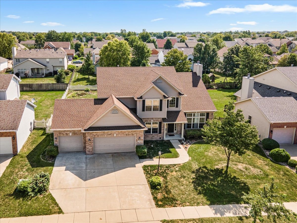
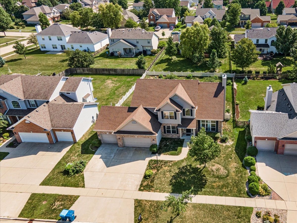
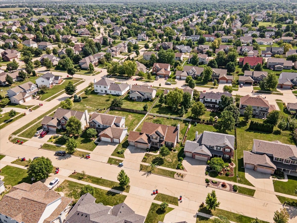
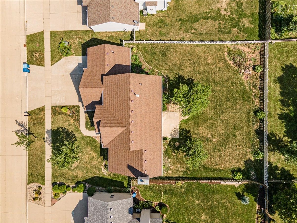
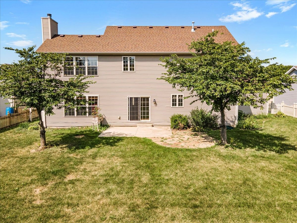
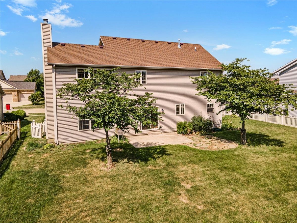
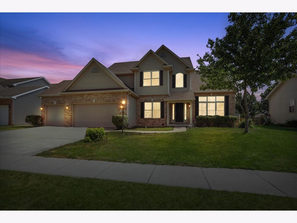
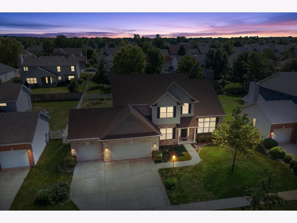
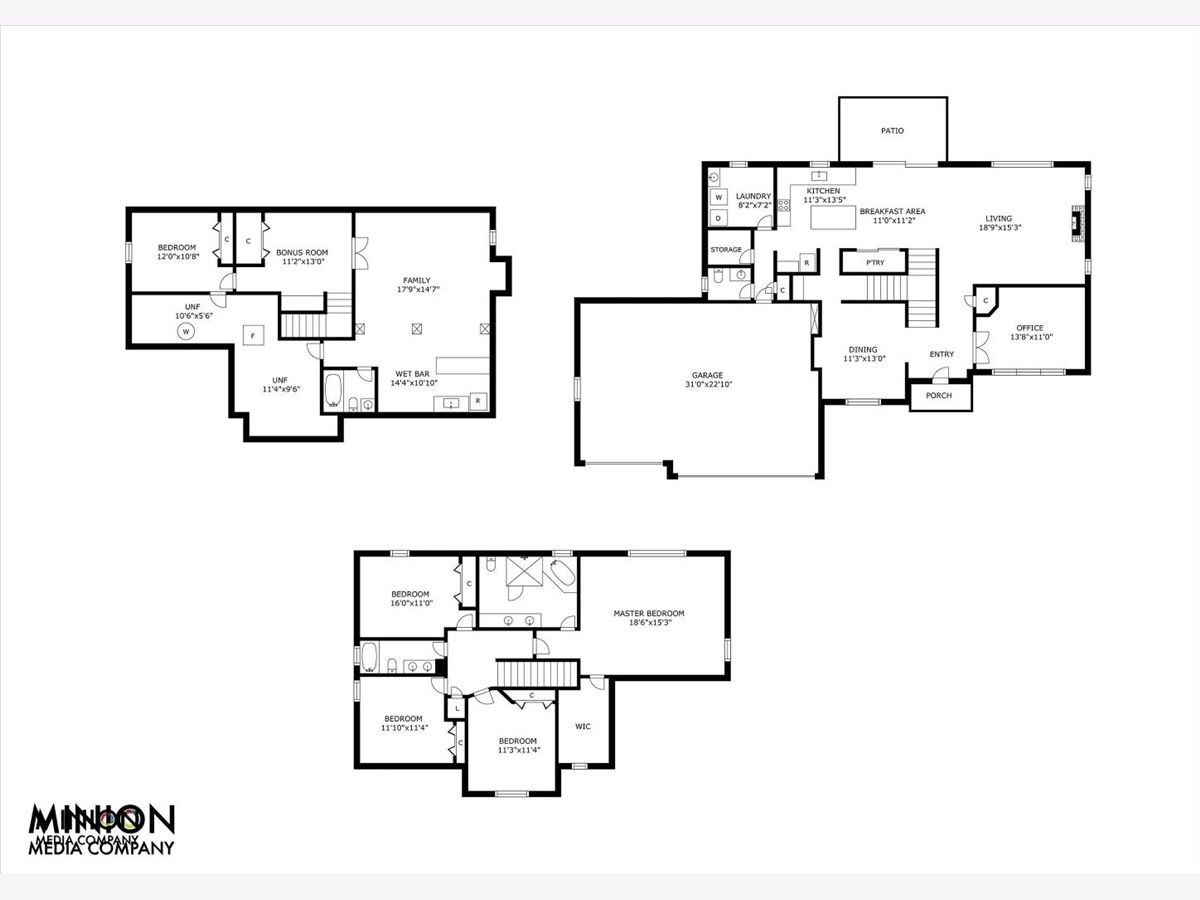
Room Specifics
Total Bedrooms: 5
Bedrooms Above Ground: 4
Bedrooms Below Ground: 1
Dimensions: —
Floor Type: Carpet
Dimensions: —
Floor Type: Carpet
Dimensions: —
Floor Type: Carpet
Dimensions: —
Floor Type: —
Full Bathrooms: 4
Bathroom Amenities: Whirlpool,Double Sink
Bathroom in Basement: 1
Rooms: Bedroom 5,Bonus Room,Office,Breakfast Room
Basement Description: Finished
Other Specifics
| 3 | |
| — | |
| — | |
| — | |
| — | |
| 83X130 | |
| — | |
| Full | |
| Bar-Wet, Hardwood Floors, Heated Floors, First Floor Laundry, Walk-In Closet(s) | |
| Range, Microwave, Dishwasher, Refrigerator, Washer, Dryer, Disposal | |
| Not in DB | |
| — | |
| — | |
| — | |
| — |
Tax History
| Year | Property Taxes |
|---|---|
| 2013 | $7,132 |
Contact Agent
Nearby Similar Homes
Nearby Sold Comparables
Contact Agent
Listing Provided By
KELLER WILLIAMS-TREC








