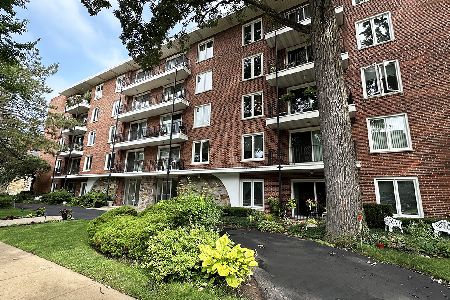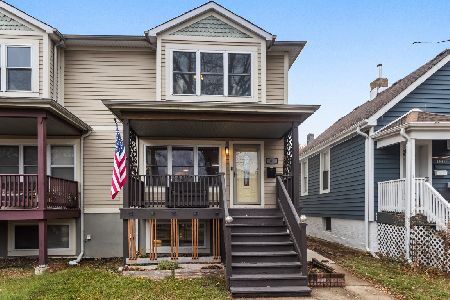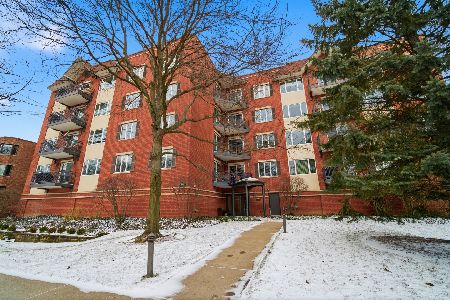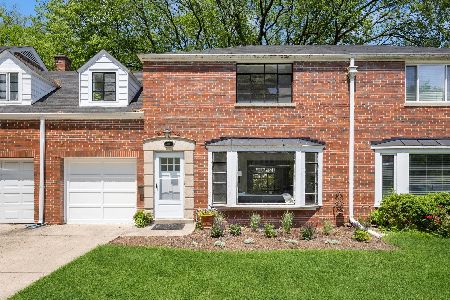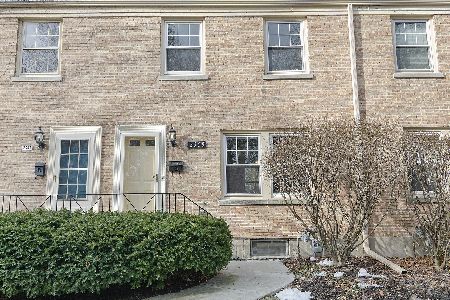2005 Grant Street, Evanston, Illinois 60201
$405,000
|
Sold
|
|
| Status: | Closed |
| Sqft: | 1,425 |
| Cost/Sqft: | $284 |
| Beds: | 3 |
| Baths: | 2 |
| Year Built: | 1949 |
| Property Taxes: | $8,434 |
| Days On Market: | 2025 |
| Lot Size: | 0,00 |
Description
Bright and spacious, this immaculate three bedroom, North Evanston townhome is situated in a fabulous location on a quiet tree-lined street. All brick, fee simple with no monthly HOA, that lives like a single family home. Enter into your mudroom/foyer with shelving and hooks for all your out the door needs. A generous living room with bay window flows into a separate dining area with tranquil views of the huge, private rear patio with pergola and gorgeous perennial garden. A lovely, open kitchen features great storage, granite countertops and stainless steel appliances. Gorgeous, redone half bath features heated floors. Second floor offers three large bedrooms and pretty full bath. Flex lower level can be used as a family/play room, office, fitness. Big laundry area with tons of storage. Attached garage plus two-car driveway and easy street parking. Move-in ready and tons of upgrades and improvements including a new roof in 2020, backyard fence, French drain tiles, Nest smoke/co detectors and so much more. Walk to Central Street shops, cafes and public transportation. This exceptional home is like no other Evanston townhome and ready for a new owner!
Property Specifics
| Condos/Townhomes | |
| 3 | |
| — | |
| 1949 | |
| Full | |
| — | |
| No | |
| — |
| Cook | |
| — | |
| 0 / Not Applicable | |
| None | |
| Lake Michigan | |
| Public Sewer | |
| 10770551 | |
| 10123080340000 |
Nearby Schools
| NAME: | DISTRICT: | DISTANCE: | |
|---|---|---|---|
|
Grade School
Kingsley Elementary School |
65 | — | |
|
Middle School
Haven Middle School |
65 | Not in DB | |
|
High School
Evanston Twp High School |
202 | Not in DB | |
Property History
| DATE: | EVENT: | PRICE: | SOURCE: |
|---|---|---|---|
| 29 Jul, 2011 | Sold | $285,000 | MRED MLS |
| 23 Jun, 2011 | Under contract | $319,000 | MRED MLS |
| — | Last price change | $353,000 | MRED MLS |
| 12 Aug, 2010 | Listed for sale | $379,000 | MRED MLS |
| 10 Aug, 2020 | Sold | $405,000 | MRED MLS |
| 7 Jul, 2020 | Under contract | $405,000 | MRED MLS |
| 6 Jul, 2020 | Listed for sale | $405,000 | MRED MLS |
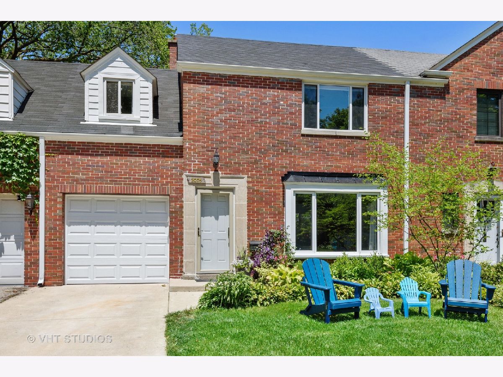
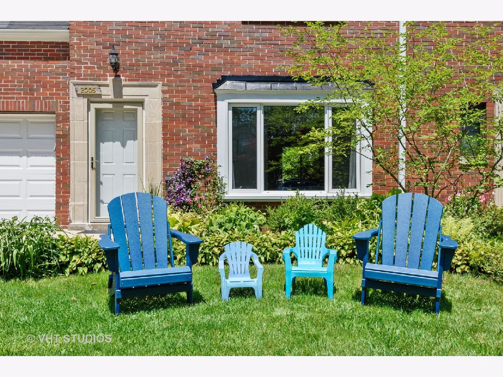
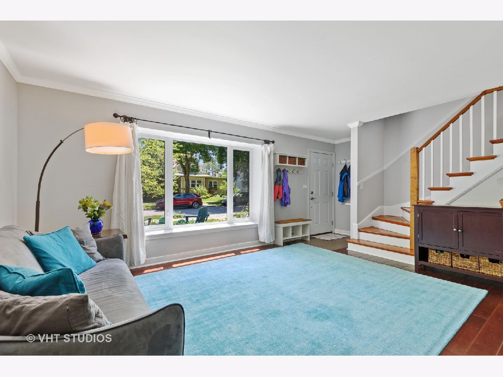
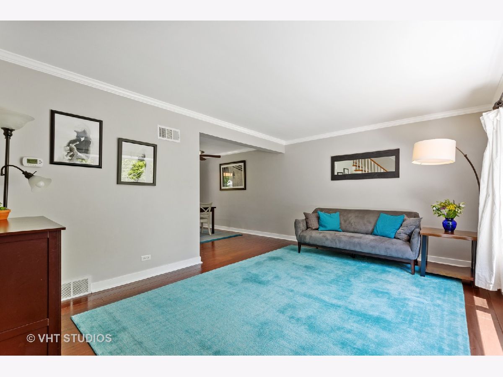
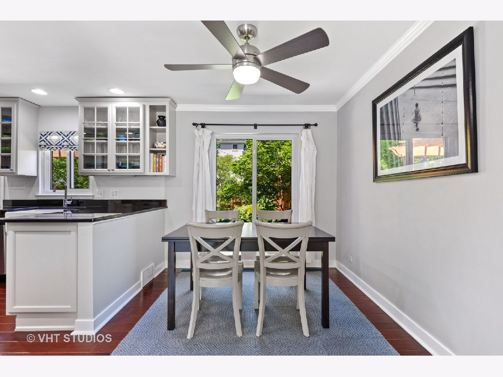
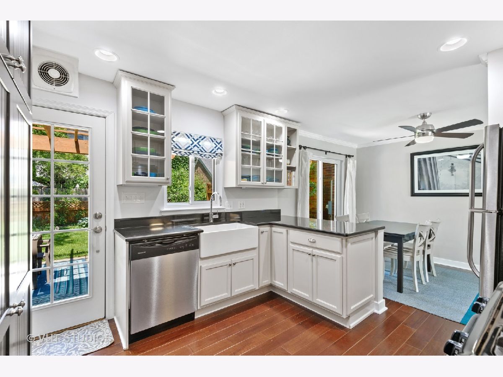
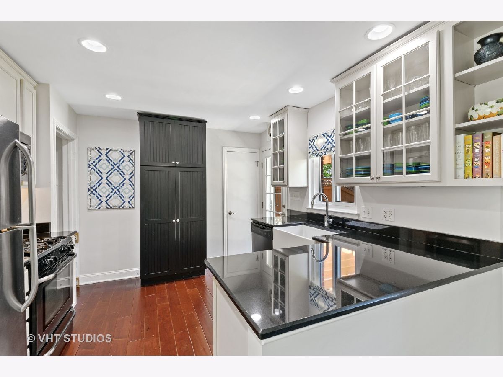
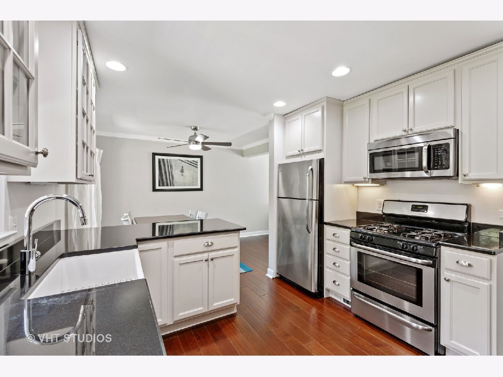
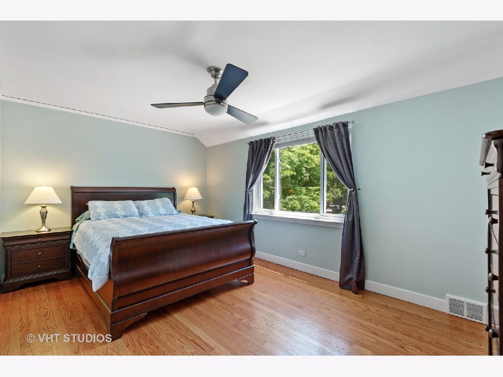
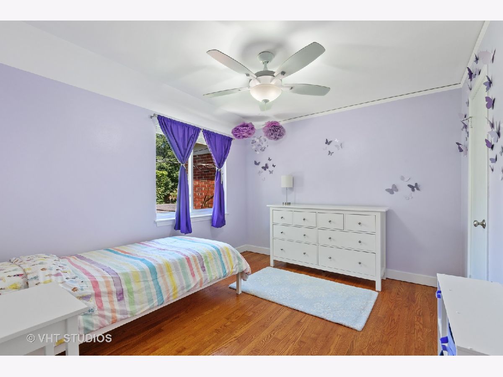
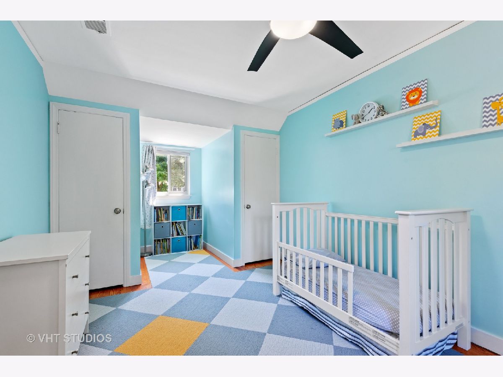
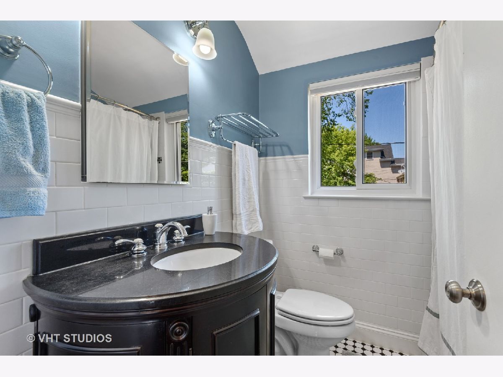
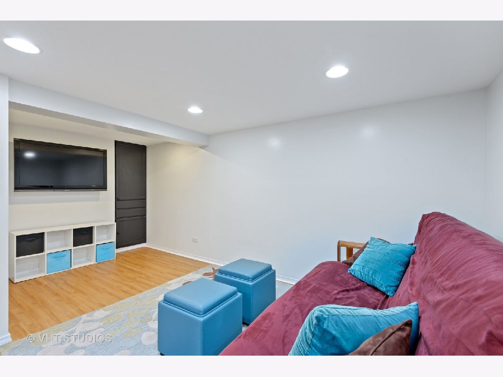
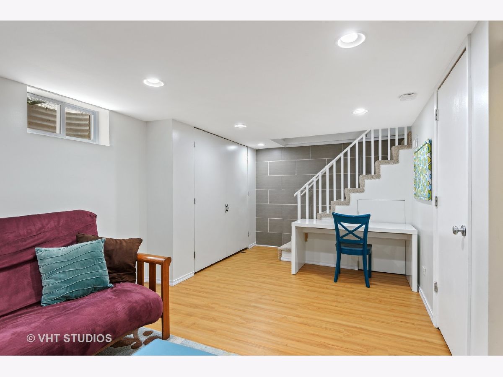
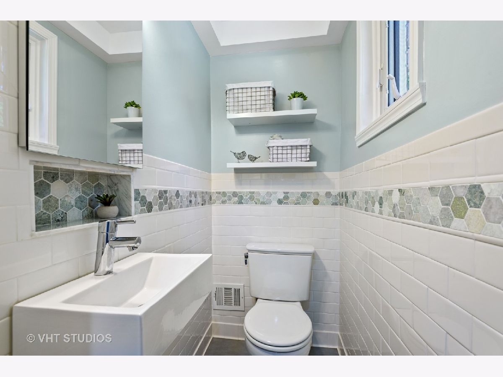
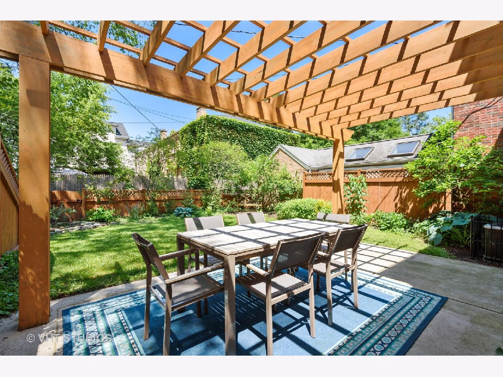
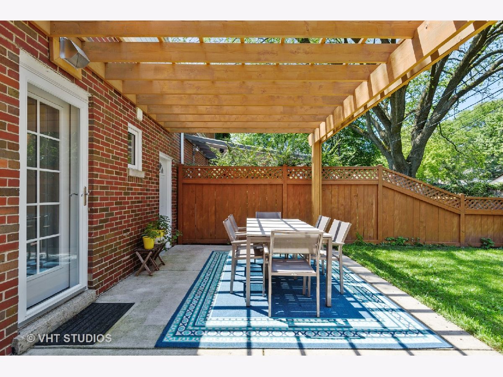
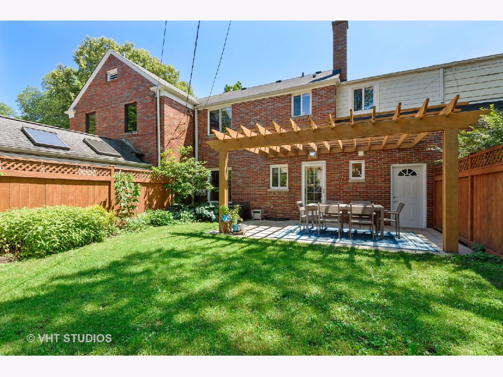
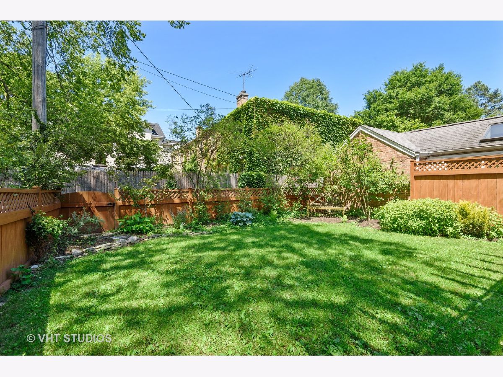
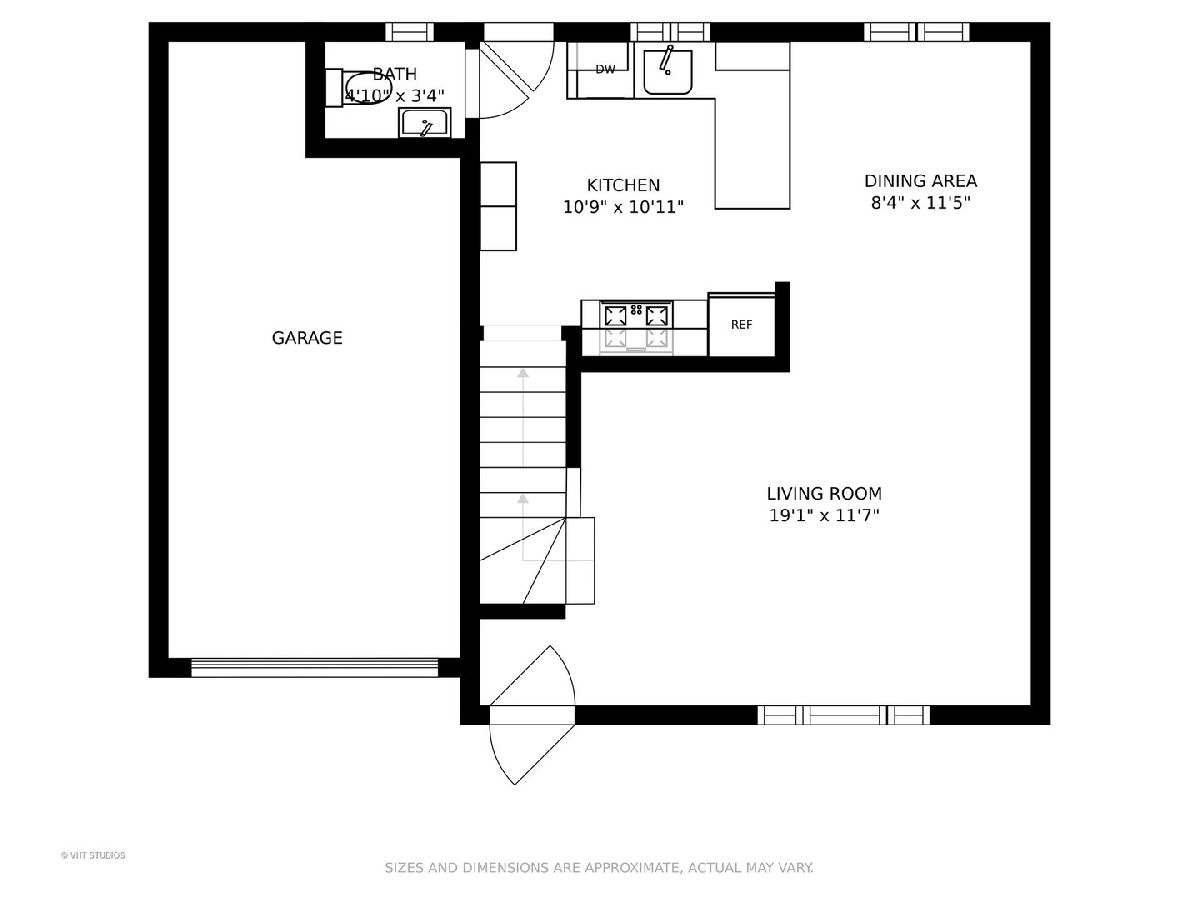
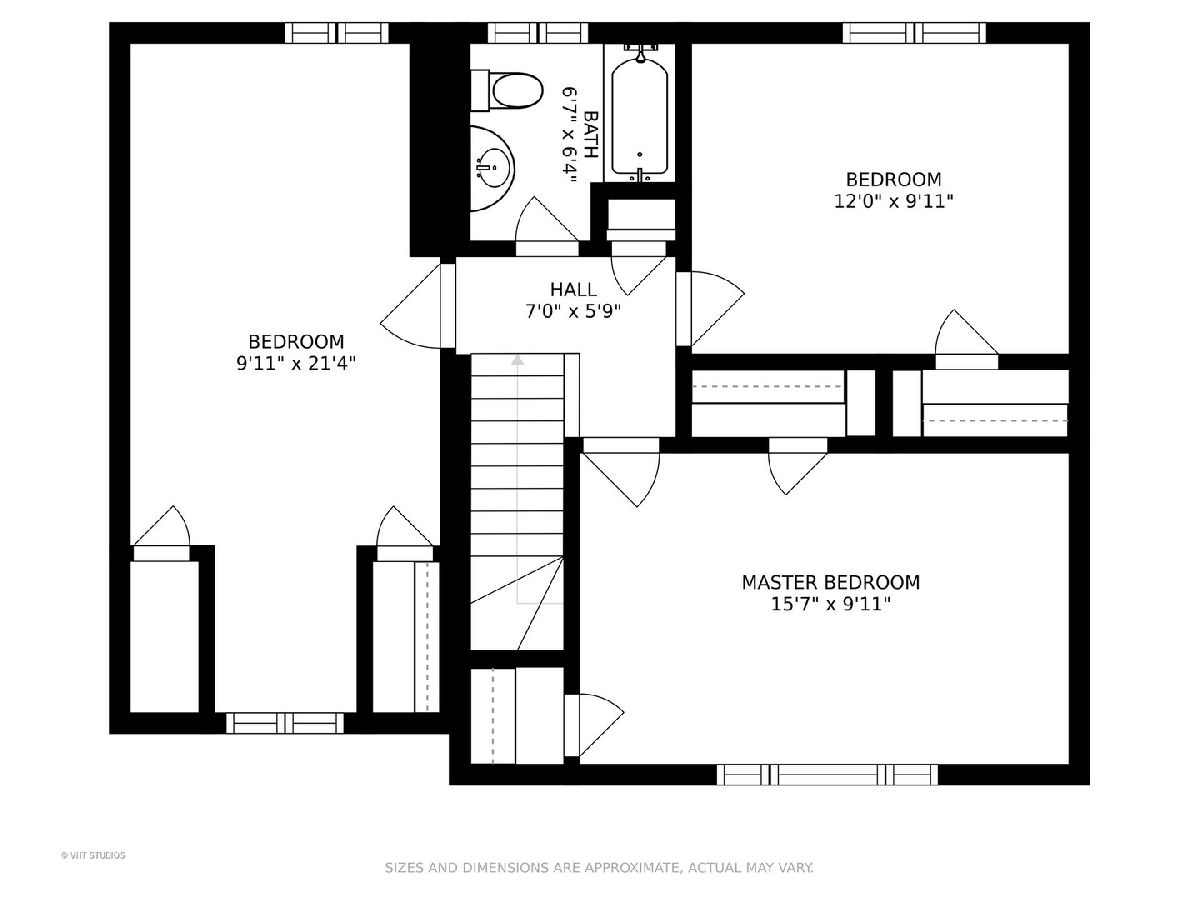
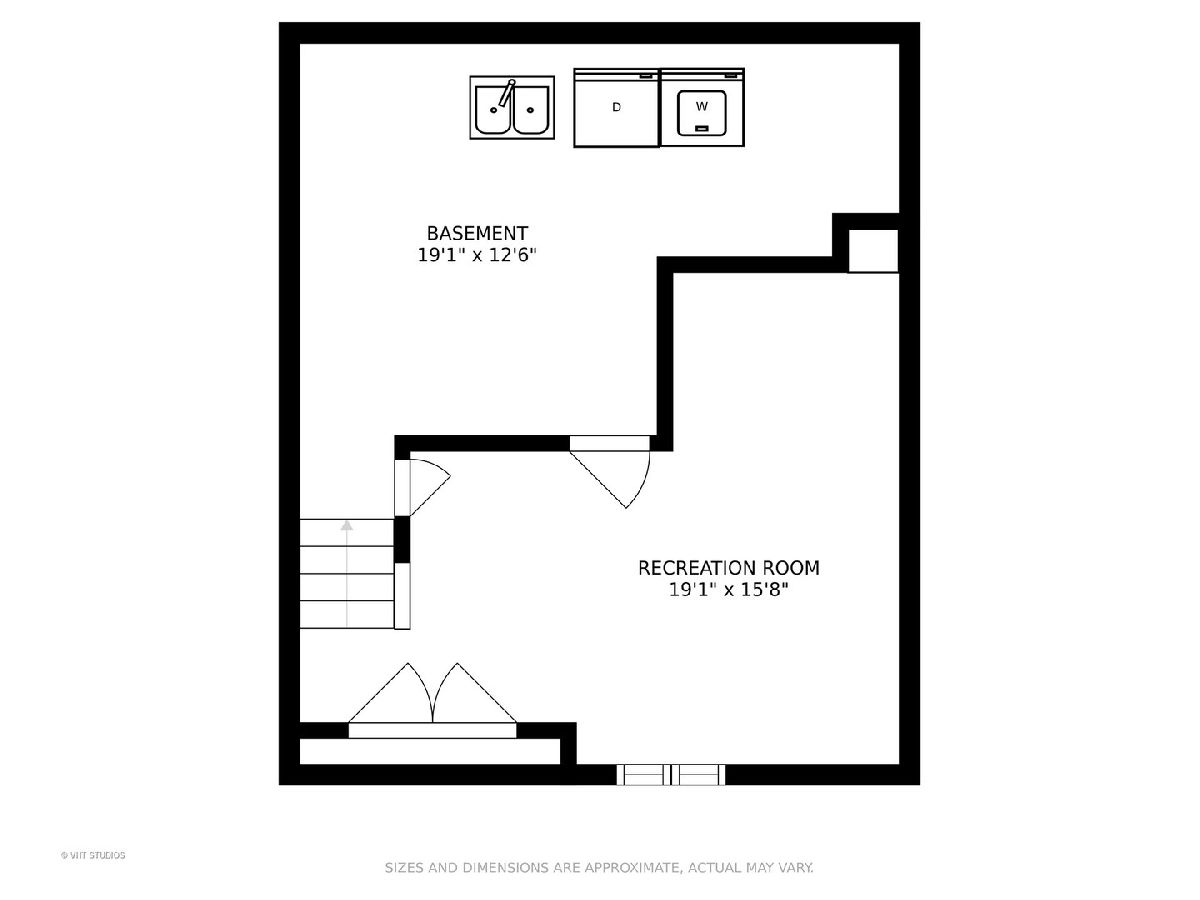
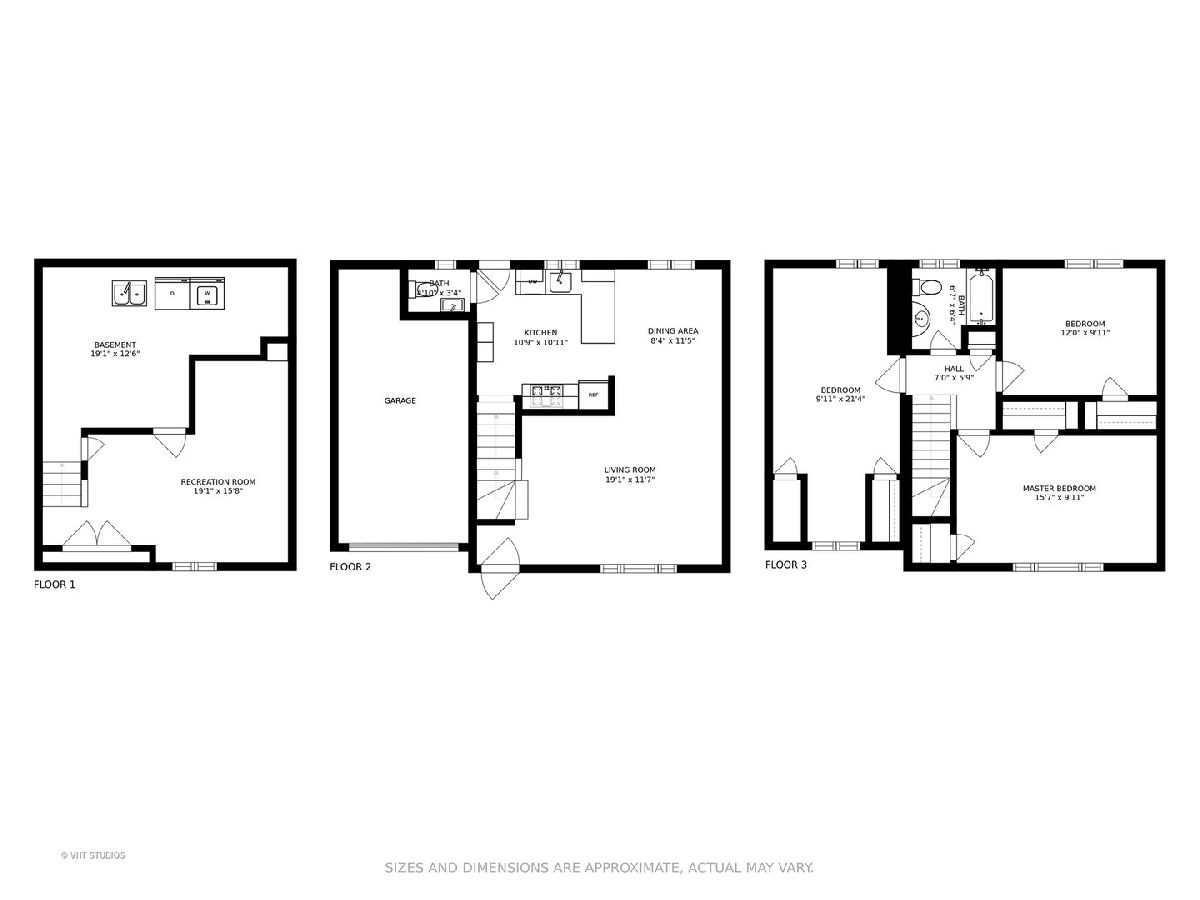
Room Specifics
Total Bedrooms: 3
Bedrooms Above Ground: 3
Bedrooms Below Ground: 0
Dimensions: —
Floor Type: Hardwood
Dimensions: —
Floor Type: Hardwood
Full Bathrooms: 2
Bathroom Amenities: —
Bathroom in Basement: 0
Rooms: No additional rooms
Basement Description: Partially Finished
Other Specifics
| 1 | |
| — | |
| — | |
| Patio | |
| Fenced Yard | |
| 31X90 | |
| — | |
| None | |
| Hardwood Floors, Heated Floors, Laundry Hook-Up in Unit, Storage | |
| Range, Microwave, Dishwasher, Refrigerator, Washer, Dryer, Disposal, Stainless Steel Appliance(s) | |
| Not in DB | |
| — | |
| — | |
| — | |
| — |
Tax History
| Year | Property Taxes |
|---|---|
| 2011 | $1,795 |
| 2020 | $8,434 |
Contact Agent
Nearby Similar Homes
Nearby Sold Comparables
Contact Agent
Listing Provided By
@properties

