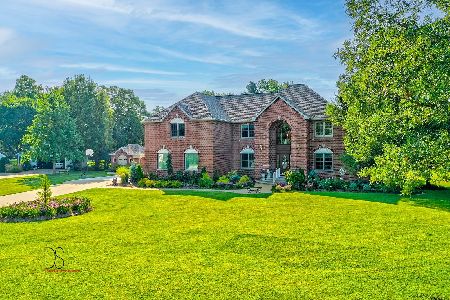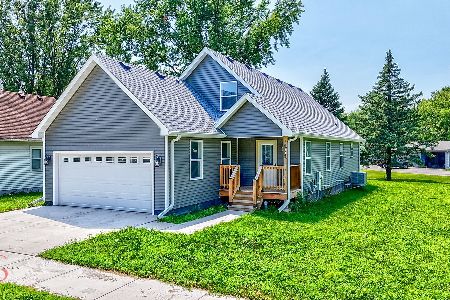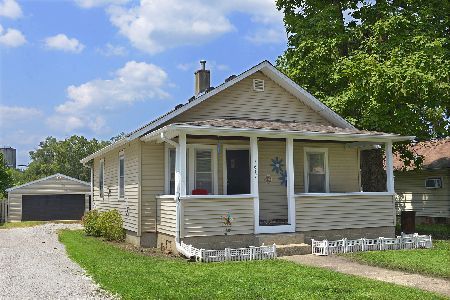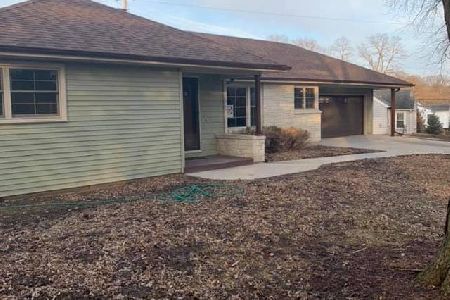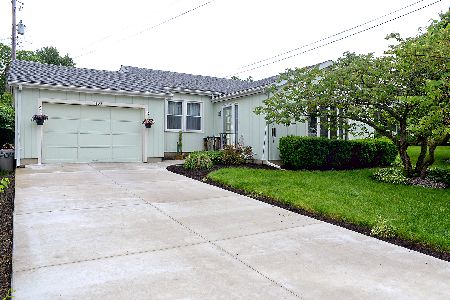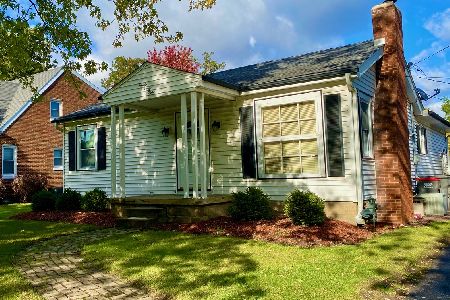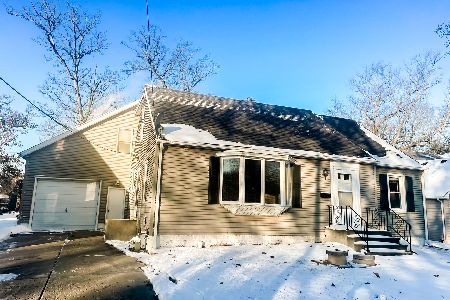2006 Caton Road, Ottawa, Illinois 61350
$250,000
|
Sold
|
|
| Status: | Closed |
| Sqft: | 1,496 |
| Cost/Sqft: | $157 |
| Beds: | 3 |
| Baths: | 2 |
| Year Built: | 1950 |
| Property Taxes: | $4,768 |
| Days On Market: | 598 |
| Lot Size: | 0,27 |
Description
This beautifully remodeled 3-bedroom, 2-bath ranch is the epitome of modern comfort and classic charm. Nestled in a serene neighborhood, this home boasts a thoughtful design and high-end finishes that will make you fall in love at first sight. Discover an inviting open floor plan, featuring beautiful hardwood floors that flow seamlessly throughout the living spaces. The spacious living room is perfect for relaxing or entertaining, with a cozy fireplace that adds warmth and ambiance on those chilly evenings. The heart of this home is its kitchen, equipped with sleek countertops, contemporary cabinetry, and stainless steel appliances. Whether you're preparing a family meal or hosting friends, this kitchen is sure to inspire your inner chef. Retreat to the tranquil master suite, complete with an elegant master bath. You'll appreciate the convenience of the upstairs laundry, making everyday chores a breeze. The additional two bedrooms are generously sized, providing ample space for family, guests, or a home office. A full basement offers endless possibilities-use it for storage, a home gym, or finish it to create additional living space. The yard is perfect for outdoor activities, gardening, or simply enjoying the fresh air. Don't miss out on this exceptional home, remodeled just three years ago and ready for you to move in and start making memories. Schedule your showing today and experience the perfect blend of modern luxury and cozy comfort!
Property Specifics
| Single Family | |
| — | |
| — | |
| 1950 | |
| — | |
| — | |
| No | |
| 0.27 |
| — | |
| — | |
| — / Not Applicable | |
| — | |
| — | |
| — | |
| 12068839 | |
| 2102105052 |
Nearby Schools
| NAME: | DISTRICT: | DISTANCE: | |
|---|---|---|---|
|
High School
Ottawa Township High School |
140 | Not in DB | |
Property History
| DATE: | EVENT: | PRICE: | SOURCE: |
|---|---|---|---|
| 18 Oct, 2019 | Sold | $75,100 | MRED MLS |
| 2 Oct, 2019 | Under contract | $78,750 | MRED MLS |
| 20 Sep, 2019 | Listed for sale | $78,750 | MRED MLS |
| 9 Jun, 2020 | Sold | $197,000 | MRED MLS |
| 20 Apr, 2020 | Under contract | $205,000 | MRED MLS |
| 14 Mar, 2020 | Listed for sale | $205,000 | MRED MLS |
| 28 Jun, 2024 | Sold | $250,000 | MRED MLS |
| 31 May, 2024 | Under contract | $235,000 | MRED MLS |
| 29 May, 2024 | Listed for sale | $235,000 | MRED MLS |
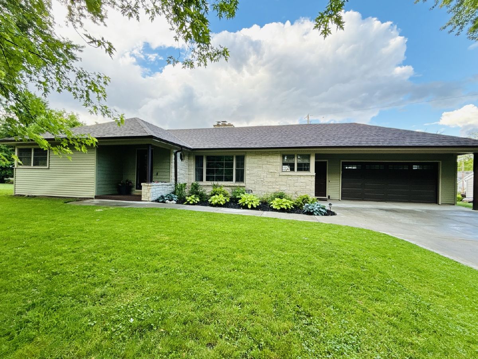
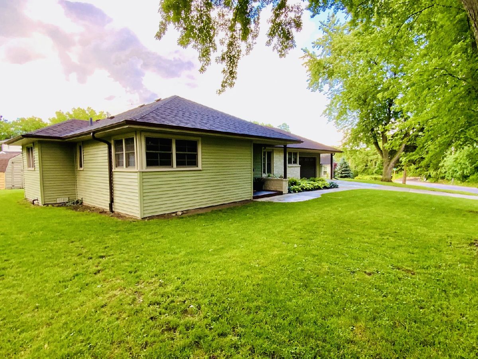
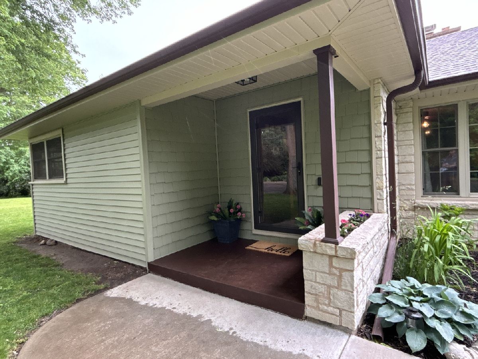
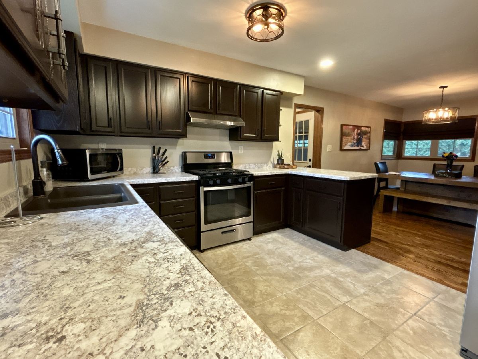
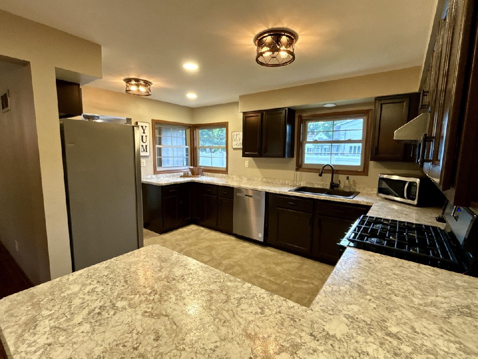
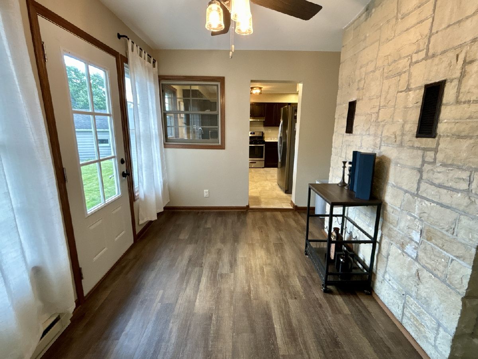
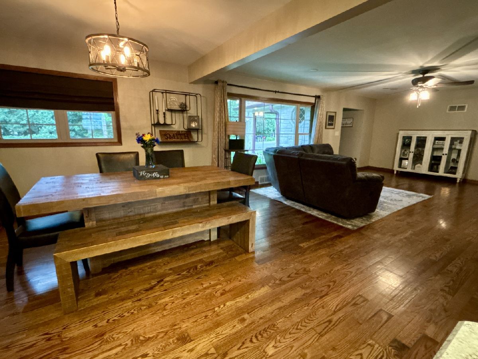
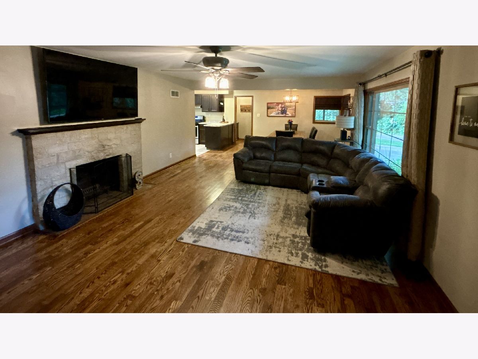
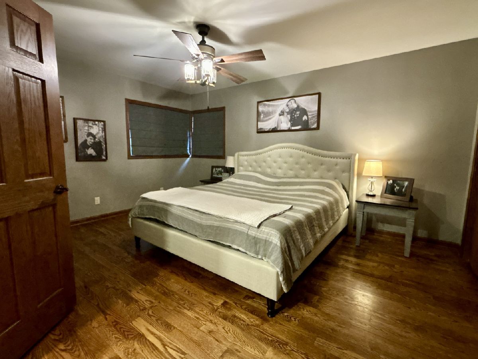
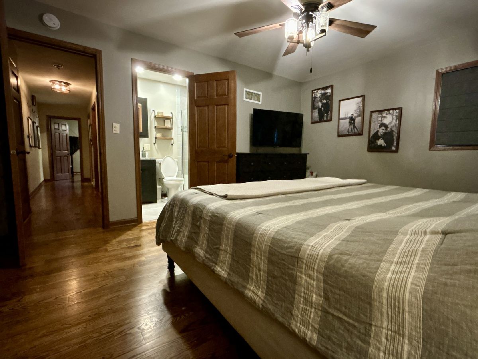
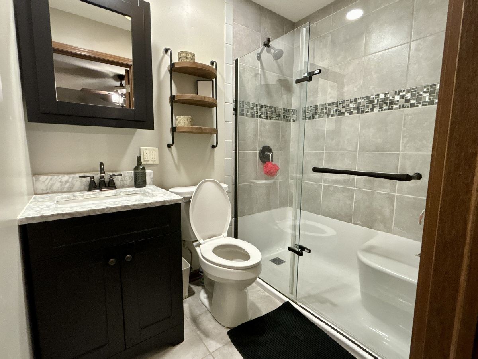
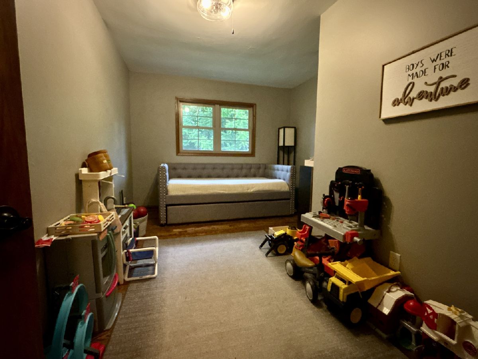
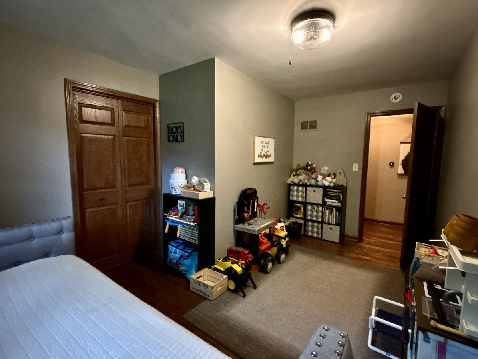
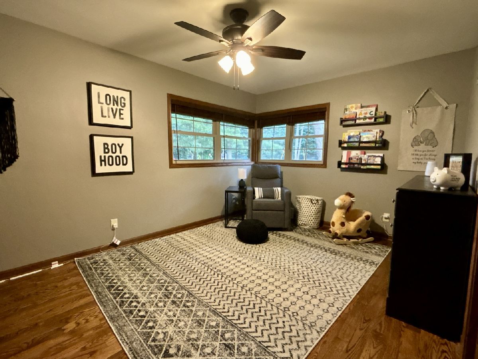
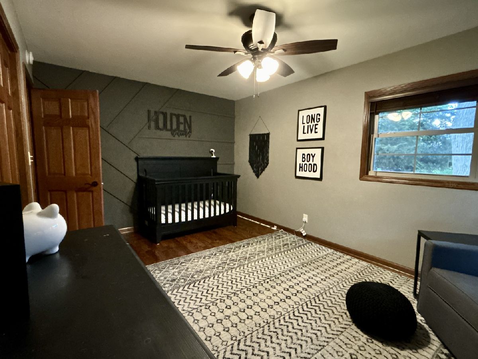
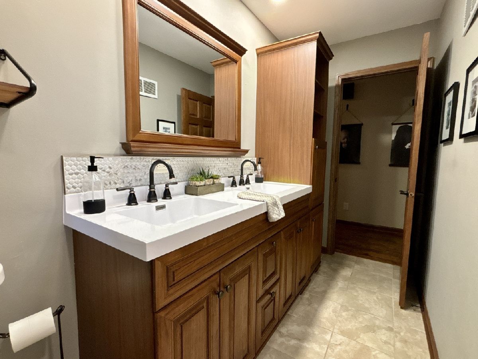
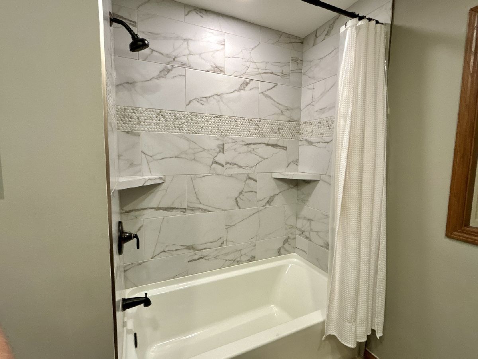
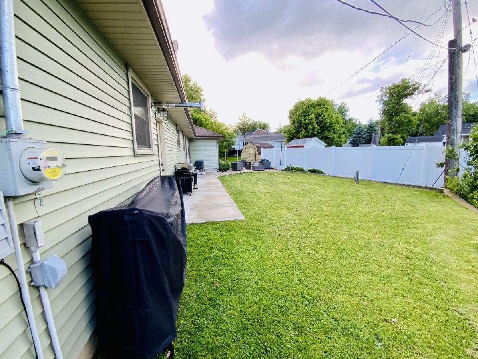
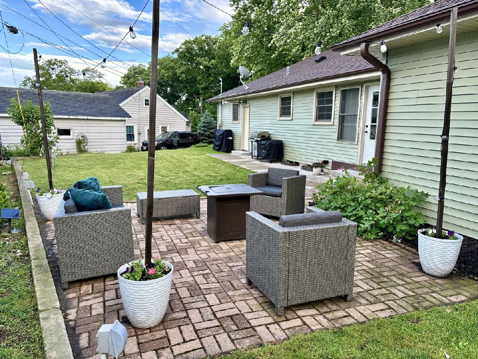
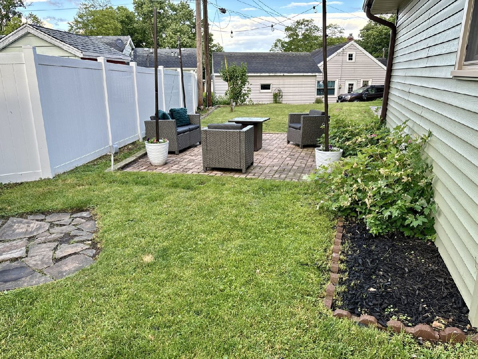
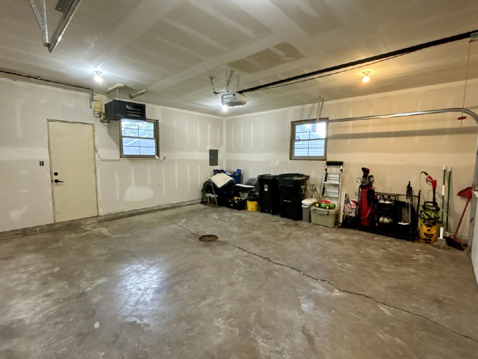
Room Specifics
Total Bedrooms: 3
Bedrooms Above Ground: 3
Bedrooms Below Ground: 0
Dimensions: —
Floor Type: —
Dimensions: —
Floor Type: —
Full Bathrooms: 2
Bathroom Amenities: Double Sink
Bathroom in Basement: 0
Rooms: —
Basement Description: Unfinished
Other Specifics
| 2 | |
| — | |
| Concrete | |
| — | |
| — | |
| 79X150X96X52X19X97 | |
| — | |
| — | |
| — | |
| — | |
| Not in DB | |
| — | |
| — | |
| — | |
| — |
Tax History
| Year | Property Taxes |
|---|---|
| 2019 | $2,680 |
| 2024 | $4,768 |
Contact Agent
Nearby Similar Homes
Contact Agent
Listing Provided By
RE/MAX 1st Choice


