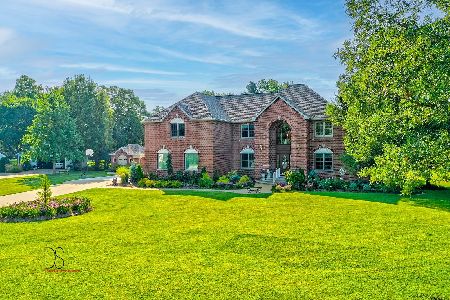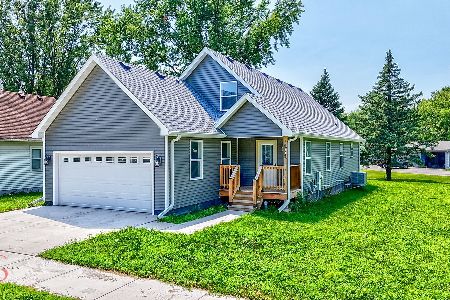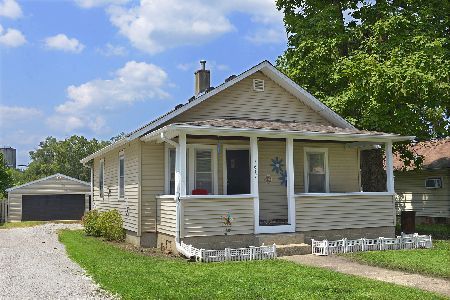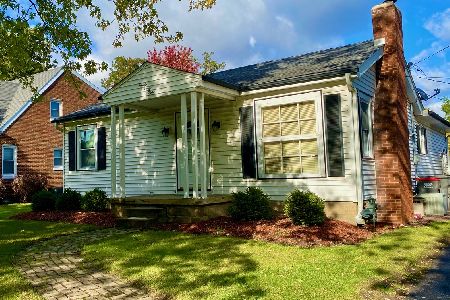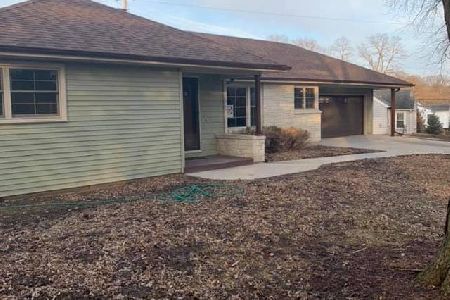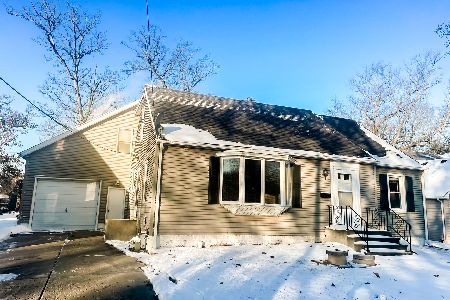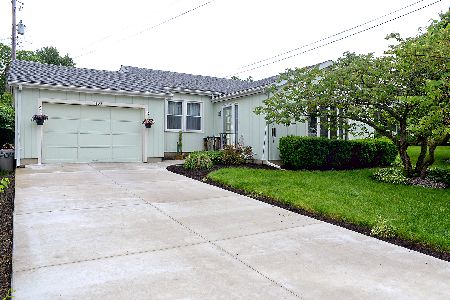2030 Caton Road, Ottawa, Illinois 61350
$190,000
|
Sold
|
|
| Status: | Closed |
| Sqft: | 2,497 |
| Cost/Sqft: | $86 |
| Beds: | 4 |
| Baths: | 3 |
| Year Built: | 1936 |
| Property Taxes: | $5,716 |
| Days On Market: | 3522 |
| Lot Size: | 0,23 |
Description
Four bedroom, three bath brick home with a two car attached garage and a four car detached garage in north Ottawa. Downstairs, except for addition, was completely redone four years ago with insulation added in walls, hardwood floors, crown molding, and a beautiful new kitchen with movable island, dishwasher, and microwave. Formal dining room with built-in cabinets. Formal living room plus a main floor family room with fireplace and wet bar. Main floor master bedroom and all new bath with heated floor and Jacuzzi tub. Second bath on main floor with a large walk-in closet. Replacement windows. Three bedrooms and bath upstairs plus spacious storage room. Two furnaces and CA units. Florida room off family room. Basement with shower, lavatory, and fall out shelter has been waterproofed by Permaseal. Security lights. Whole house fan with control in master bedroom. Stove, refrigerator, washer, dryer, and living room furniture are negotiable.
Property Specifics
| Single Family | |
| — | |
| — | |
| 1936 | |
| — | |
| — | |
| No | |
| 0.23 |
| — | |
| — | |
| 0 / Not Applicable | |
| — | |
| — | |
| — | |
| 09239845 | |
| 2102105017 |
Nearby Schools
| NAME: | DISTRICT: | DISTANCE: | |
|---|---|---|---|
|
Grade School
Jefferson Elementary: K-4th Grad |
141 | — | |
|
Middle School
Shepherd Middle School |
141 | Not in DB | |
|
High School
Ottawa Township High School |
140 | Not in DB | |
|
Alternate Elementary School
Central Elementary: 5th And 6th |
— | Not in DB | |
Property History
| DATE: | EVENT: | PRICE: | SOURCE: |
|---|---|---|---|
| 9 Dec, 2016 | Sold | $190,000 | MRED MLS |
| 5 Nov, 2016 | Under contract | $215,000 | MRED MLS |
| — | Last price change | $225,000 | MRED MLS |
| 27 May, 2016 | Listed for sale | $225,000 | MRED MLS |
Room Specifics
Total Bedrooms: 4
Bedrooms Above Ground: 4
Bedrooms Below Ground: 0
Dimensions: —
Floor Type: —
Dimensions: —
Floor Type: —
Dimensions: —
Floor Type: —
Full Bathrooms: 3
Bathroom Amenities: Whirlpool
Bathroom in Basement: 0
Rooms: —
Basement Description: Unfinished
Other Specifics
| 6 | |
| — | |
| — | |
| — | |
| — | |
| 63 X 158.5 | |
| Unfinished | |
| — | |
| — | |
| — | |
| Not in DB | |
| — | |
| — | |
| — | |
| — |
Tax History
| Year | Property Taxes |
|---|---|
| 2016 | $5,716 |
Contact Agent
Nearby Similar Homes
Contact Agent
Listing Provided By
Windsor Realty


