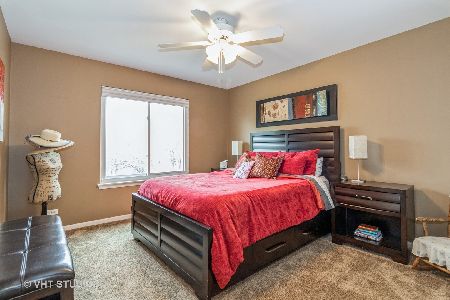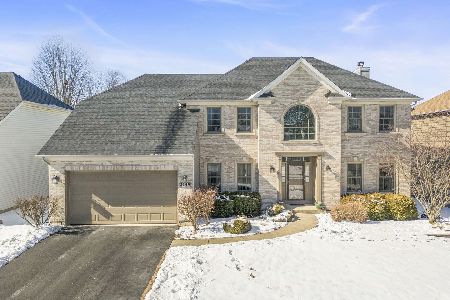2006 Congrove Drive, Aurora, Illinois 60503
$232,500
|
Sold
|
|
| Status: | Closed |
| Sqft: | 2,252 |
| Cost/Sqft: | $107 |
| Beds: | 3 |
| Baths: | 3 |
| Year Built: | 1999 |
| Property Taxes: | $6,868 |
| Days On Market: | 6139 |
| Lot Size: | 0,00 |
Description
RUN DON'T WALK FOR THIS AMAZING DEAL! 2-Story living room with columns and custom molding, dining room has bay window. Expanded family room. Kitchen has 42 inch cabinets, SS appls and bay eating area. 1st floor den with custom built-in bookcases. Huge master has WIC and lux bath with soaking tub, double vanity and sep. shower. Intercom. Brick paver patio. School district 308. IMMACULATE! AHS home warranty.
Property Specifics
| Single Family | |
| — | |
| — | |
| 1999 | |
| Partial | |
| CRYSTAL | |
| No | |
| — |
| Kendall | |
| Misty Creek | |
| 135 / Annual | |
| Other | |
| Lake Michigan,Public | |
| Public Sewer | |
| 07175871 | |
| 0301279011 |
Nearby Schools
| NAME: | DISTRICT: | DISTANCE: | |
|---|---|---|---|
|
Grade School
The Wheatlands Elementary School |
308 | — | |
|
Middle School
Bednarcik Junior High |
308 | Not in DB | |
|
High School
Oswego East High School |
308 | Not in DB | |
Property History
| DATE: | EVENT: | PRICE: | SOURCE: |
|---|---|---|---|
| 23 Jul, 2009 | Sold | $232,500 | MRED MLS |
| 25 Jun, 2009 | Under contract | $240,000 | MRED MLS |
| — | Last price change | $250,000 | MRED MLS |
| 1 Apr, 2009 | Listed for sale | $250,000 | MRED MLS |
Room Specifics
Total Bedrooms: 3
Bedrooms Above Ground: 3
Bedrooms Below Ground: 0
Dimensions: —
Floor Type: Carpet
Dimensions: —
Floor Type: Carpet
Full Bathrooms: 3
Bathroom Amenities: Separate Shower,Double Sink
Bathroom in Basement: 0
Rooms: Den,Eating Area
Basement Description: Unfinished,Crawl
Other Specifics
| 2 | |
| Concrete Perimeter | |
| Asphalt | |
| Patio | |
| — | |
| 133X60 | |
| — | |
| Full | |
| Vaulted/Cathedral Ceilings | |
| Range, Microwave, Dishwasher, Disposal | |
| Not in DB | |
| Sidewalks, Street Lights, Street Paved | |
| — | |
| — | |
| Wood Burning, Gas Starter |
Tax History
| Year | Property Taxes |
|---|---|
| 2009 | $6,868 |
Contact Agent
Nearby Similar Homes
Nearby Sold Comparables
Contact Agent
Listing Provided By
Baird & Warner











