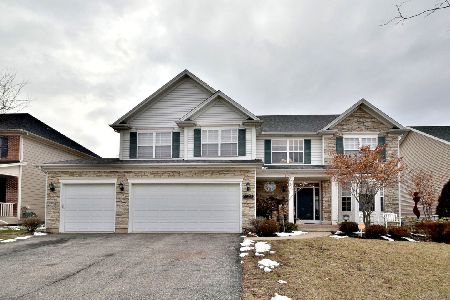2015 Clementi Lane, Aurora, Illinois 60503
$645,000
|
Sold
|
|
| Status: | Closed |
| Sqft: | 3,009 |
| Cost/Sqft: | $208 |
| Beds: | 4 |
| Baths: | 4 |
| Year Built: | 2000 |
| Property Taxes: | $12,677 |
| Days On Market: | 328 |
| Lot Size: | 0,20 |
Description
This stunning 4-bedroom, 3.5-bathroom home is nestled in the highly sought-after Wheatland subdivision of Aurora, within the desirable Oswego East High School District-recognized on the College Board AP Honor Roll for 2023-2024. Boasting impressive curb appeal and over 4,000 square feet of beautifully finished living space across three levels, this meticulously maintained home is ready for its next chapter. Recent updates include a new roof and siding (2017), Marvin & Pella windows (2014), AC (2021), hot water heater (2018), furnace (2011), remodeled primary & hall bath (2018), kitchen appliances (2018-2020), carpet (2021), brick paver patio & irrigation system (2004-2008), finished basement (2006), and fresh paint throughout (2022-2025). The finished basement features high ceilings with recessed lighting, a spacious rec room with built-in speakers in the ceiling, wet bar/beverage station, full bath, a 5th bedroom, a gym/play/flex room, a workbench area, and ample storage. An attached 2-car garage provides additional attic storage. Ideally located near parks, top-rated schools, shopping, and restaurants, this home offers both comfort and convenience. Don't miss this incredible opportunity!
Property Specifics
| Single Family | |
| — | |
| — | |
| 2000 | |
| — | |
| — | |
| No | |
| 0.2 |
| Kendall | |
| Wheatlands-summit Chase | |
| 394 / Annual | |
| — | |
| — | |
| — | |
| 12283345 | |
| 0301275015 |
Nearby Schools
| NAME: | DISTRICT: | DISTANCE: | |
|---|---|---|---|
|
Grade School
The Wheatlands Elementary School |
308 | — | |
|
Middle School
Bednarcik Junior High School |
308 | Not in DB | |
|
High School
Oswego East High School |
308 | Not in DB | |
Property History
| DATE: | EVENT: | PRICE: | SOURCE: |
|---|---|---|---|
| 18 Mar, 2025 | Sold | $645,000 | MRED MLS |
| 3 Mar, 2025 | Under contract | $625,000 | MRED MLS |
| 27 Feb, 2025 | Listed for sale | $625,000 | MRED MLS |
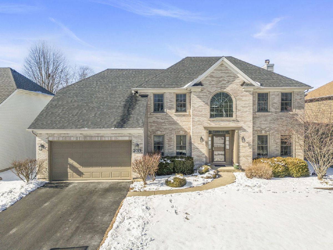
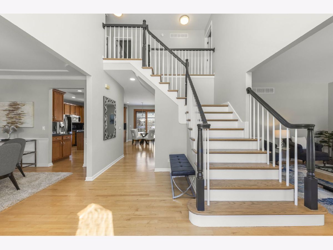
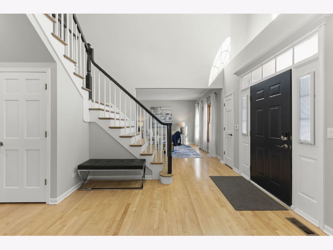
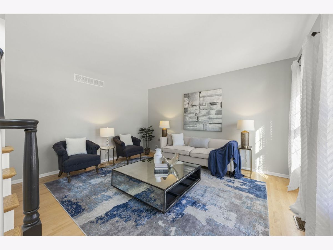
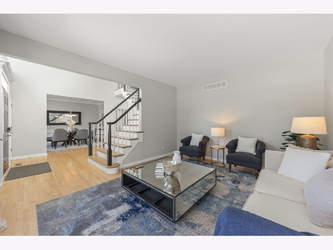
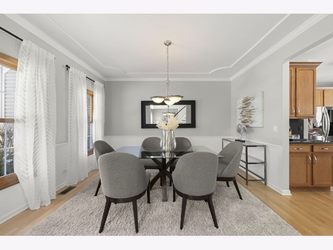
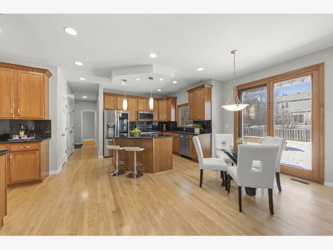
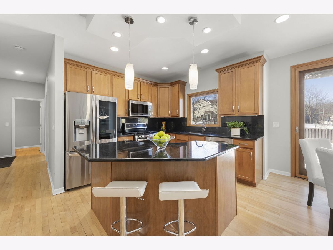
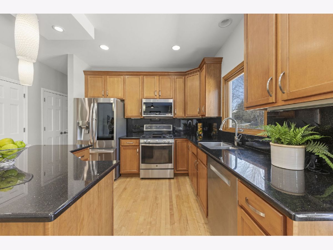
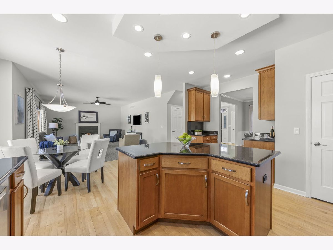
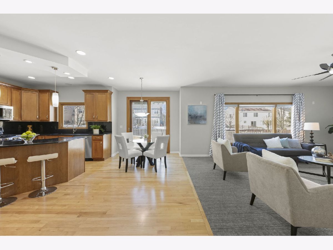
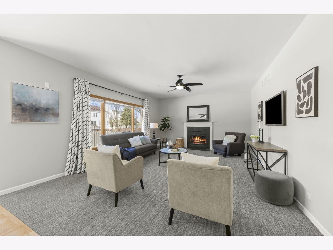
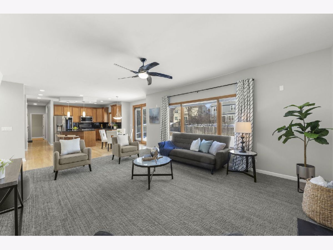
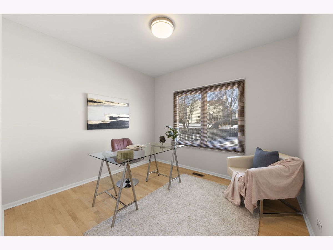
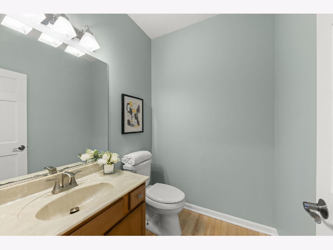
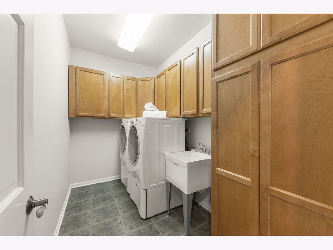
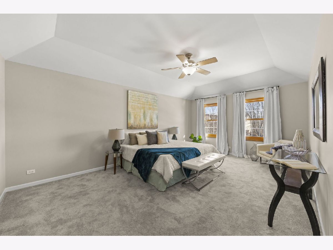
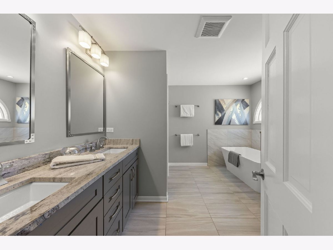
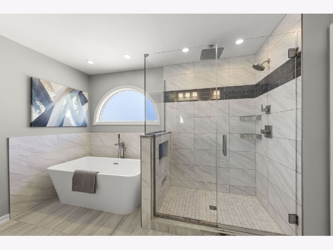
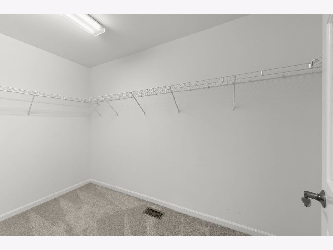
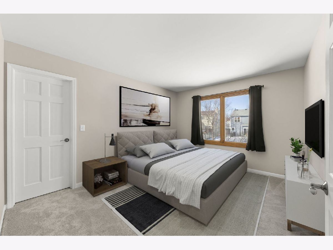
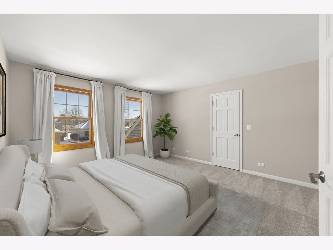
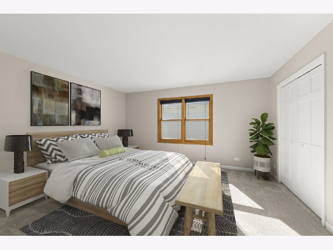
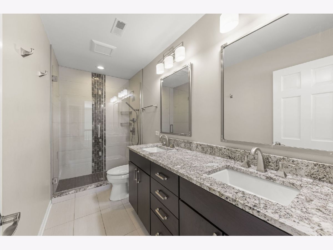
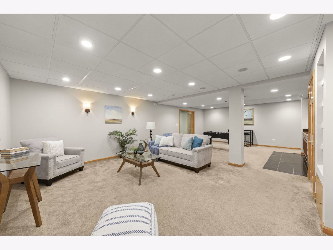
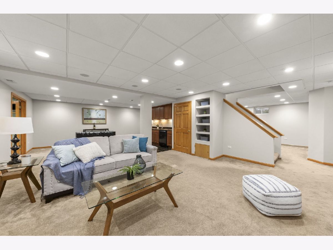
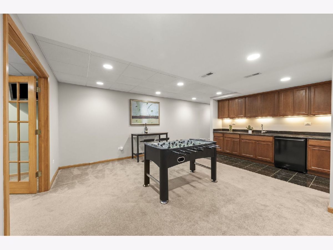
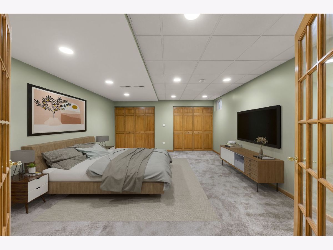
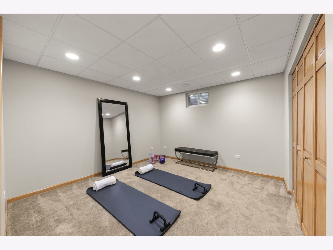
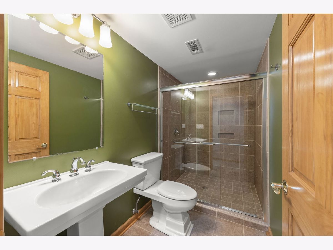
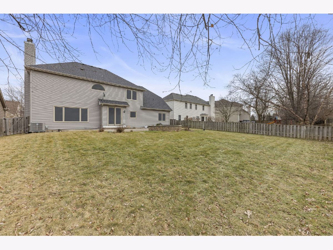
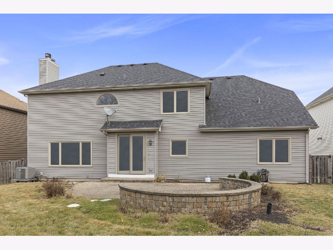
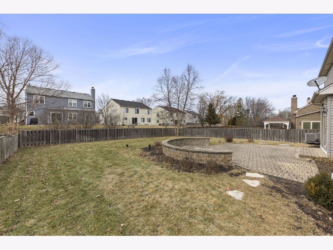
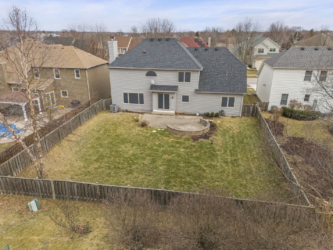
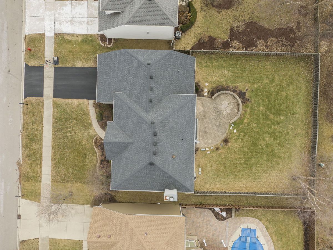
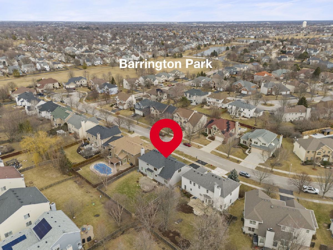
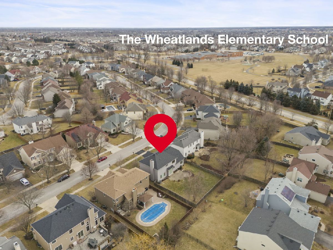
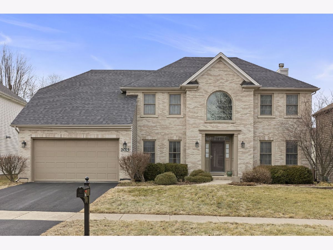
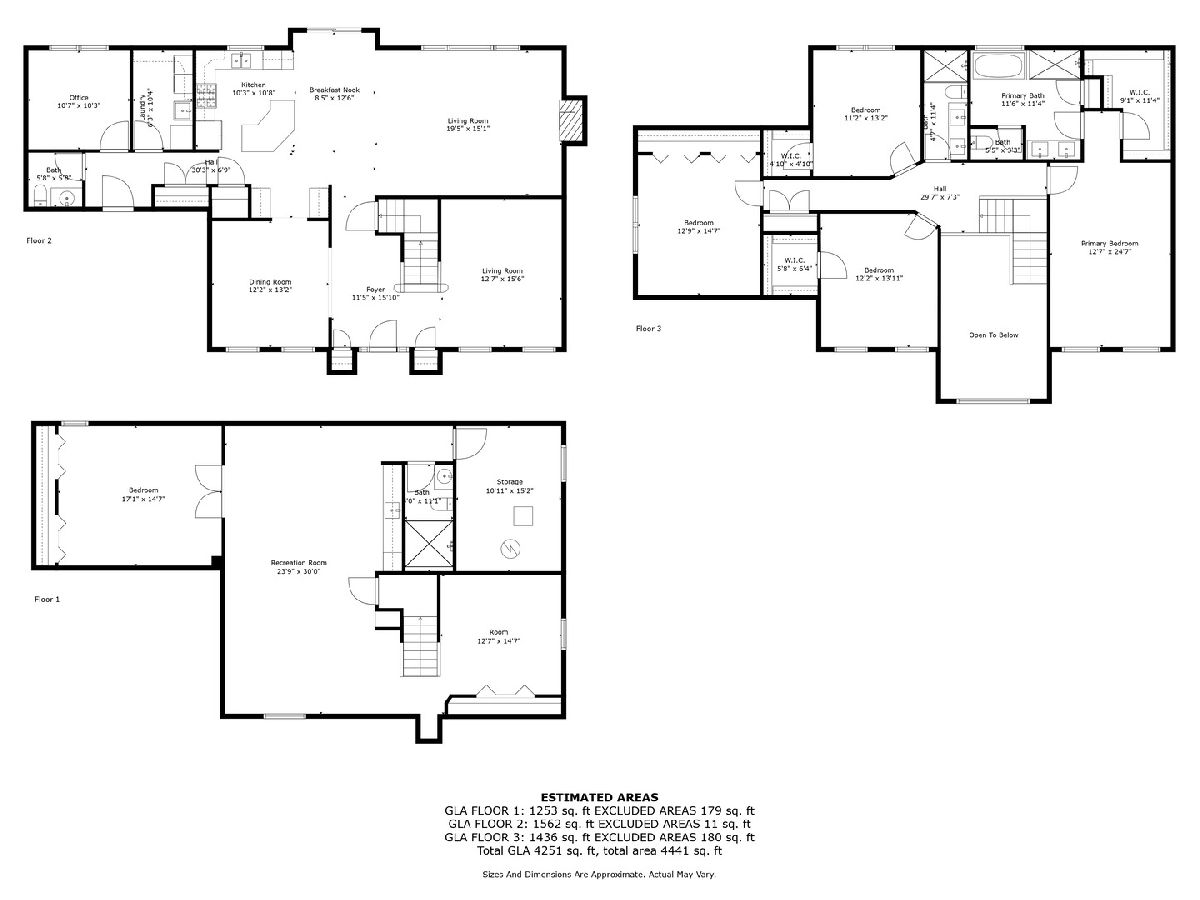
Room Specifics
Total Bedrooms: 5
Bedrooms Above Ground: 4
Bedrooms Below Ground: 1
Dimensions: —
Floor Type: —
Dimensions: —
Floor Type: —
Dimensions: —
Floor Type: —
Dimensions: —
Floor Type: —
Full Bathrooms: 4
Bathroom Amenities: Double Sink,Full Body Spray Shower
Bathroom in Basement: 1
Rooms: —
Basement Description: Finished,Egress Window,9 ft + pour,Rec/Family Area,Storage Space
Other Specifics
| 2 | |
| — | |
| Asphalt | |
| — | |
| — | |
| 69X130 | |
| — | |
| — | |
| — | |
| — | |
| Not in DB | |
| — | |
| — | |
| — | |
| — |
Tax History
| Year | Property Taxes |
|---|---|
| 2025 | $12,677 |
Contact Agent
Nearby Similar Homes
Nearby Sold Comparables
Contact Agent
Listing Provided By
Berkshire Hathaway HomeServices Chicago








