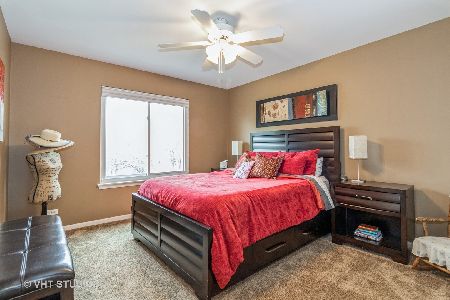2030 Congrove Drive, Aurora, Illinois 60503
$195,000
|
Sold
|
|
| Status: | Closed |
| Sqft: | 0 |
| Cost/Sqft: | — |
| Beds: | 3 |
| Baths: | 2 |
| Year Built: | 2003 |
| Property Taxes: | $7,590 |
| Days On Market: | 4027 |
| Lot Size: | 0,27 |
Description
A ranch with everything! Hardwood foyer welcomes you to this spacious home with 9ft ceilings / Master bedroom with walk-in closet / Large eat in kitchen has LOTS of cabinets & generous eating area / All appliances included / Inviting great room / Huge basement ready for your finishing touches / Hall bath with WP TUB!! Close proximity to shopping, dining, & entertainment! Home is in good condition but sold "as-is".
Property Specifics
| Single Family | |
| — | |
| — | |
| 2003 | |
| Full | |
| — | |
| No | |
| 0.27 |
| Kendall | |
| Misty Creek | |
| 150 / Annual | |
| None | |
| Public | |
| Public Sewer | |
| 08814991 | |
| 0301279014 |
Nearby Schools
| NAME: | DISTRICT: | DISTANCE: | |
|---|---|---|---|
|
Grade School
The Wheatlands Elementary School |
308 | — | |
|
Middle School
Bednarcik Junior High School |
308 | Not in DB | |
|
High School
Oswego East High School |
308 | Not in DB | |
Property History
| DATE: | EVENT: | PRICE: | SOURCE: |
|---|---|---|---|
| 15 Apr, 2015 | Sold | $195,000 | MRED MLS |
| 20 Feb, 2015 | Under contract | $198,500 | MRED MLS |
| 12 Jan, 2015 | Listed for sale | $198,500 | MRED MLS |
Room Specifics
Total Bedrooms: 3
Bedrooms Above Ground: 3
Bedrooms Below Ground: 0
Dimensions: —
Floor Type: Carpet
Dimensions: —
Floor Type: Carpet
Full Bathrooms: 2
Bathroom Amenities: —
Bathroom in Basement: 0
Rooms: Great Room
Basement Description: Unfinished
Other Specifics
| 2 | |
| — | |
| — | |
| — | |
| — | |
| 53X132X114X159 | |
| — | |
| Full | |
| — | |
| Range, Dishwasher, Refrigerator, Washer, Dryer, Disposal | |
| Not in DB | |
| — | |
| — | |
| — | |
| — |
Tax History
| Year | Property Taxes |
|---|---|
| 2015 | $7,590 |
Contact Agent
Nearby Similar Homes
Nearby Sold Comparables
Contact Agent
Listing Provided By
RE/MAX of Naperville










